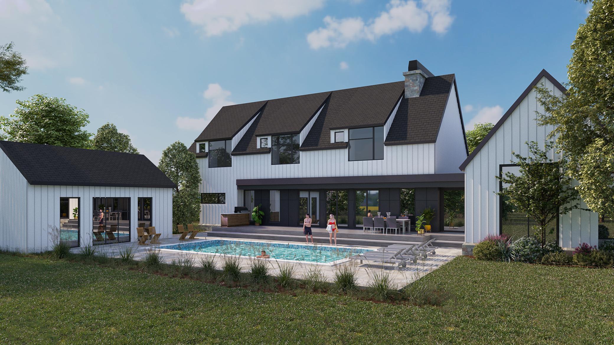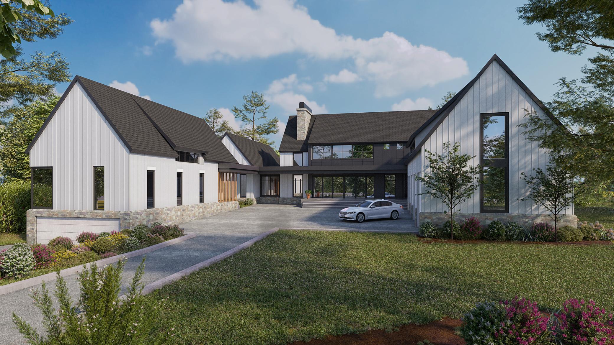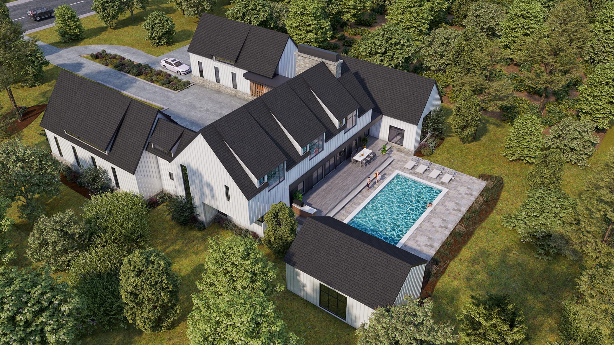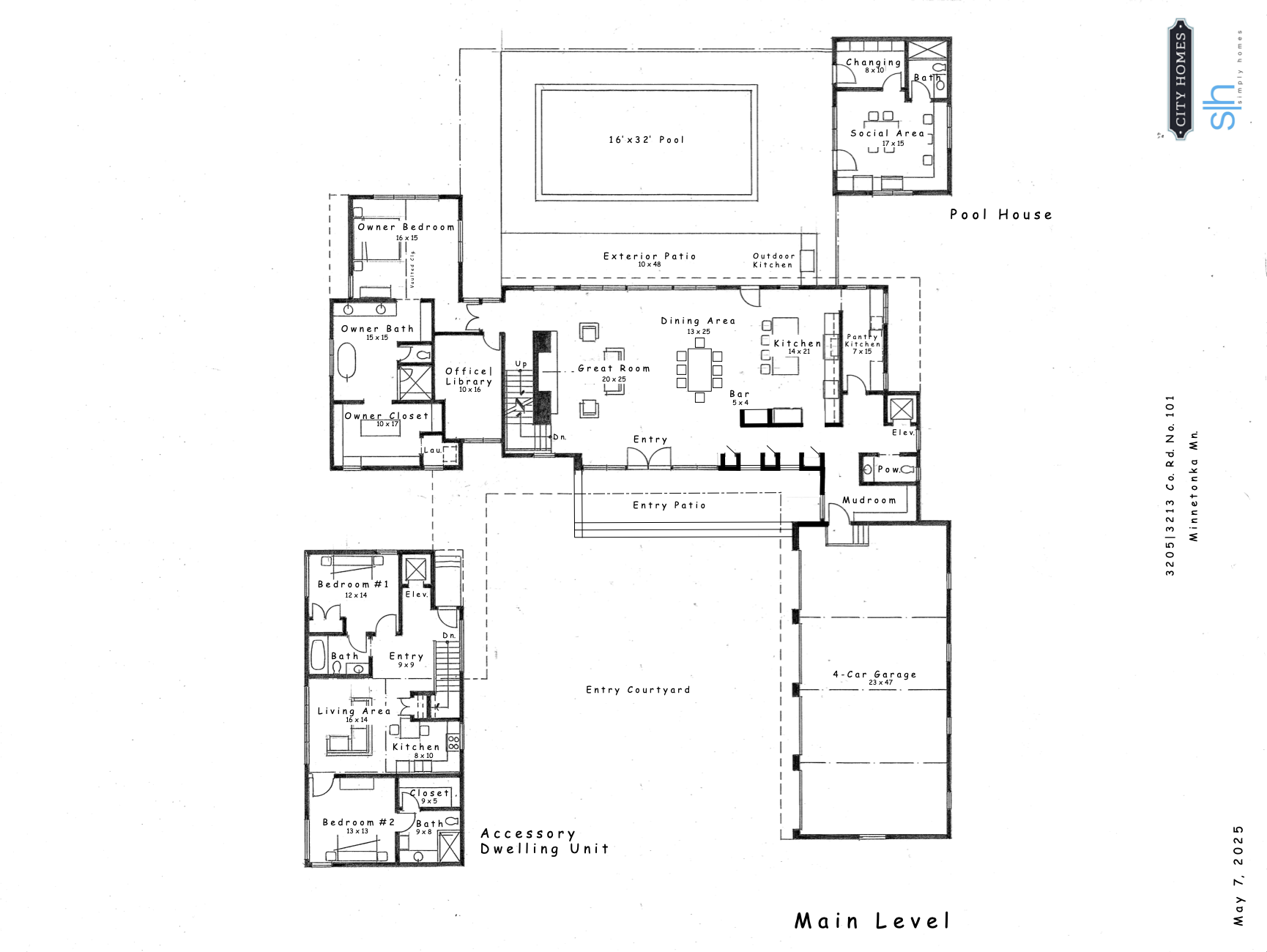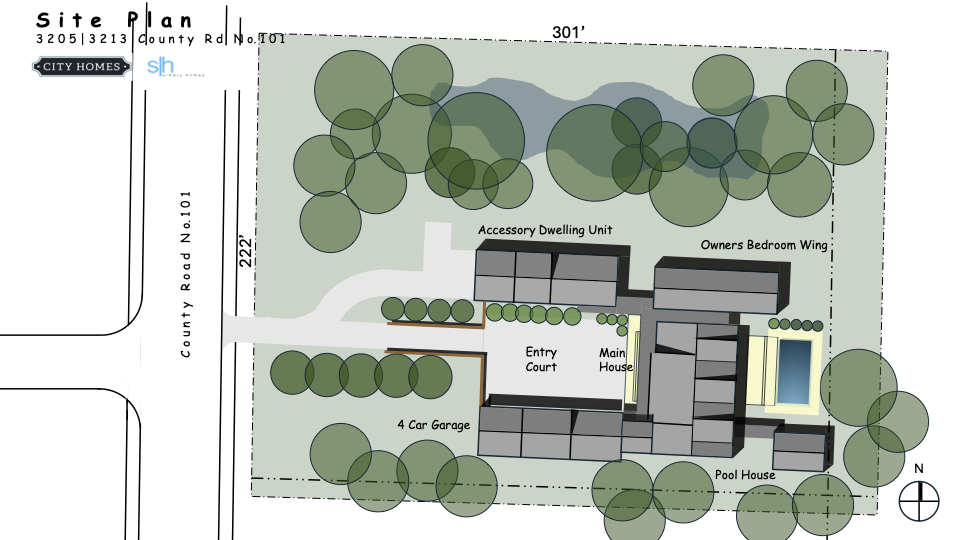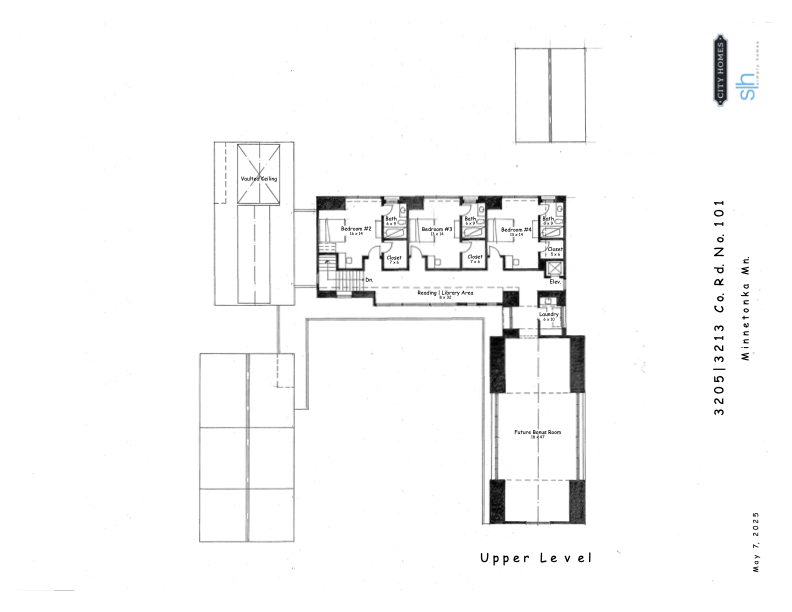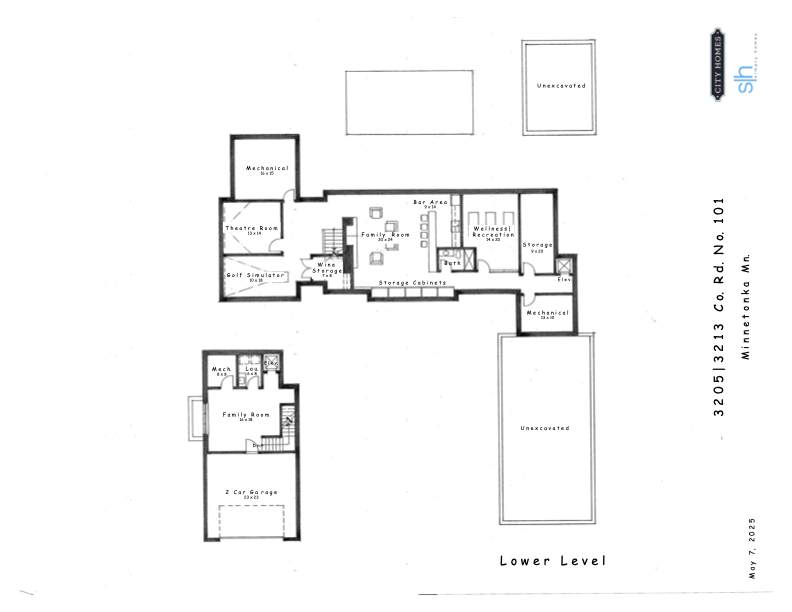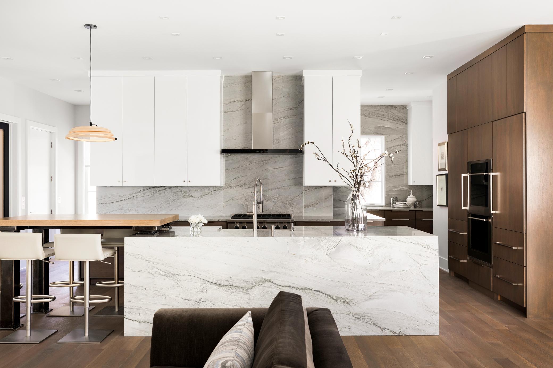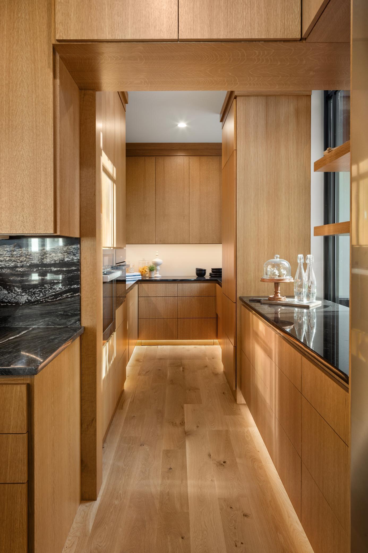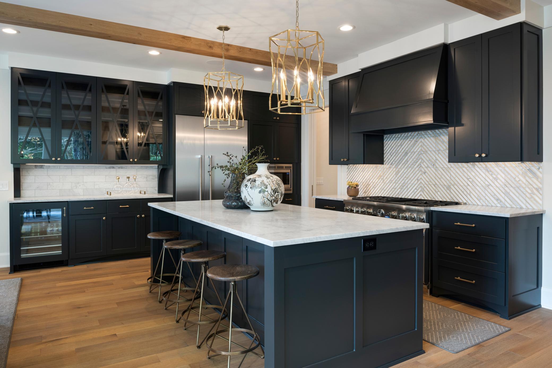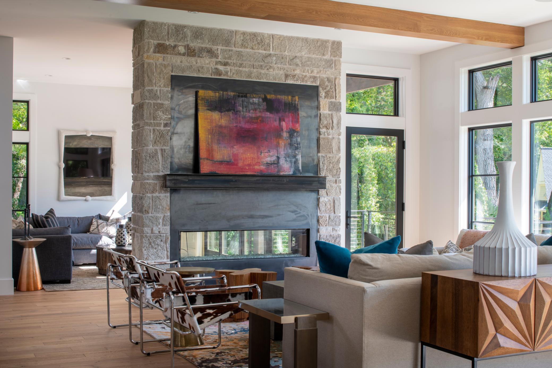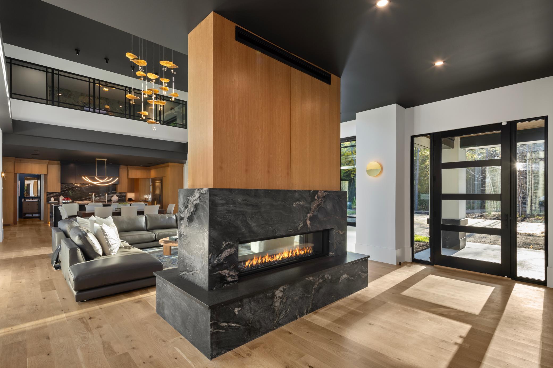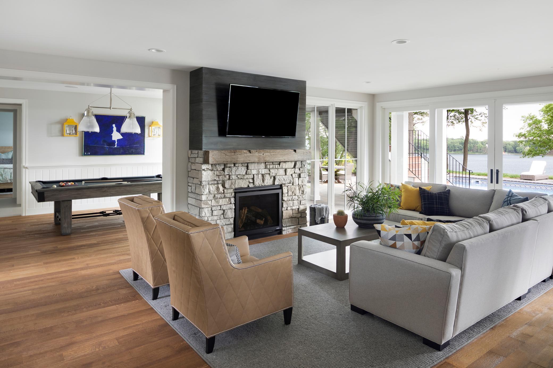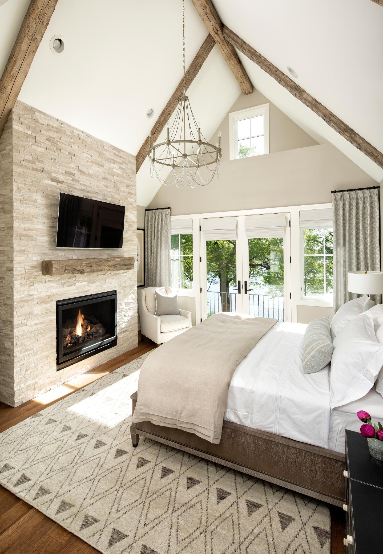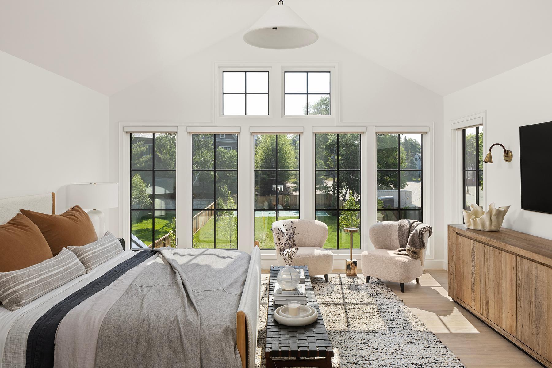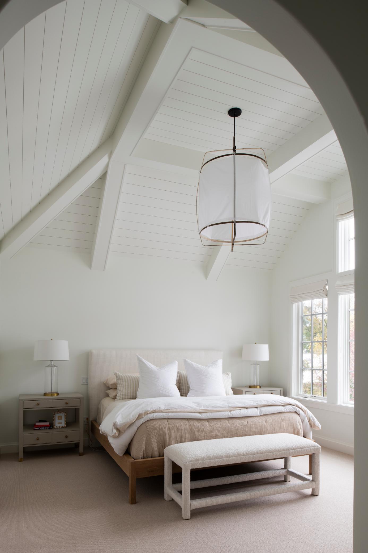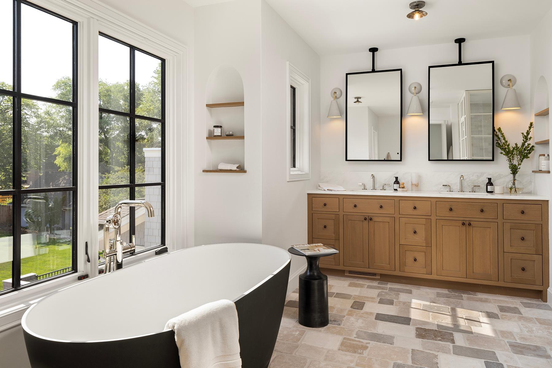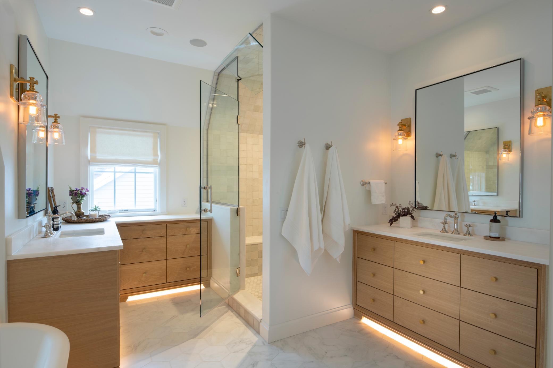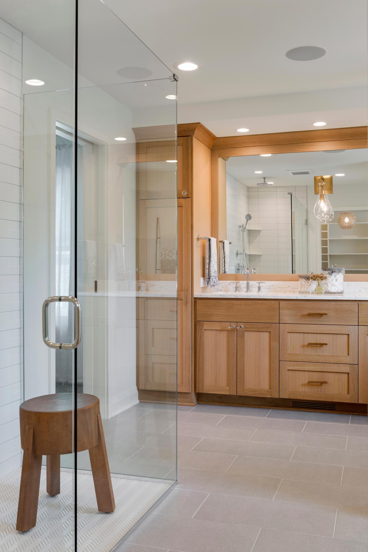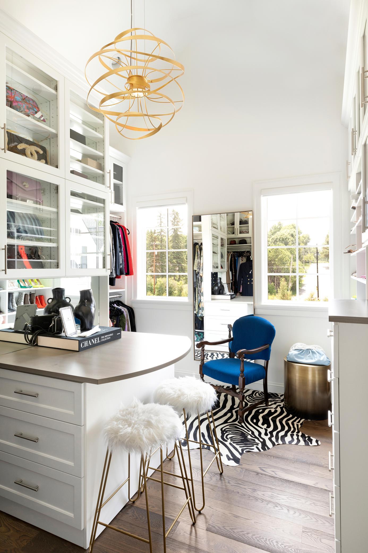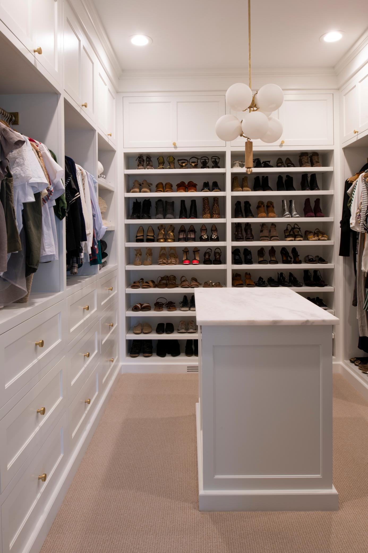3205 COUNTY ROAD 101
3205 County Road 101 , Wayzata (Minnetonka), 55391, MN
-
Price: $5,000,000
-
Status type: For Sale
-
City: Wayzata (Minnetonka)
-
Neighborhood: Woollums Add
Bedrooms: 6
Property Size :8430
-
Listing Agent: NST18379,NST97076
-
Property type : Single Family Residence
-
Zip code: 55391
-
Street: 3205 County Road 101
-
Street: 3205 County Road 101
Bathrooms: 9
Year: 2025
Listing Brokerage: Lakes Sotheby's International Realty
FEATURES
- Range
- Refrigerator
- Washer
- Dryer
- Microwave
- Exhaust Fan
- Dishwasher
- Disposal
- Wall Oven
- Trash Compactor
- Double Oven
- Wine Cooler
- Stainless Steel Appliances
- Chandelier
DETAILS
Welcome to another custom to-be-built residence from award winning City Homes. This stunning bespoke contemporary estate sits on just over 1.5 acres of wooded private land in the top-rated Minnetonka School District. Customize this design or bring your own dreams! Current plan features a fabulous main house, a guest cottage, and pool with pool house as well as slip access on Wayzata Bay (waitlist required; average 2 years), this is the perfect place to build your dream home for generational enjoyment! The main house features a private owners wing with ensuite and office as well as three-bedroom ensuites up. The main floor includes a large great room, dining area and kitchen with butler pantry, powder room and mud room off the heated four-car garage. The main floor is backed by a wall of windows and door looking out to the pool area that allows you to bring the outside in as desired. The lower level is an entertainer’s paradise with a theater room, golf simulator, gracious family room and wet bar and exercise room with bathroom. In addition, the main house features an elevator that serves all levels. The guest cottage is perfectly situated just off the main house and includes two ensuite bedrooms, living and family room, kitchen and a two-car heated garage with elevator and laundry. Rounding out the estate is the pool house which features a bathroom, changing room and social area for entertaining year-round. The pool, patio and outdoor kitchen complete the physical aspects of the property. Finishes and other details: six bedrooms, nine bathrooms, six garages (all heated). Brick, stone, Hardie and metal exterior, real ripped and quartersawn hardwood floors, Marvin windows, radiant in floor heat in bathrooms, Subzero, Wolf and Bosch appliances, Emtek hardware, Kohler fixtures, stamped concrete patio around gunite pool, four laundry areas (primary suite, upper level main, guest cottage and pool house) and two elevators (main house and guest cottage). Home can be customized by client as desired or if you can dream it we at City Homes can build it!
INTERIOR
Bedrooms: 6
Fin ft² / Living Area: 8430 ft²
Below Ground Living: 2610ft²
Bathrooms: 9
Above Ground Living: 5820ft²
-
Basement Details: Daylight/Lookout Windows, Egress Window(s), Finished, Full, Tile Shower,
Appliances Included:
-
- Range
- Refrigerator
- Washer
- Dryer
- Microwave
- Exhaust Fan
- Dishwasher
- Disposal
- Wall Oven
- Trash Compactor
- Double Oven
- Wine Cooler
- Stainless Steel Appliances
- Chandelier
EXTERIOR
Air Conditioning: Central Air
Garage Spaces: 6
Construction Materials: N/A
Foundation Size: 4264ft²
Unit Amenities:
-
- Patio
- Kitchen Window
- Porch
- Natural Woodwork
- Hardwood Floors
- Ceiling Fan(s)
- Walk-In Closet
- Vaulted Ceiling(s)
- Security System
- In-Ground Sprinkler
- Exercise Room
- Paneled Doors
- Kitchen Center Island
- Wet Bar
- Tile Floors
- Main Floor Primary Bedroom
- Primary Bedroom Walk-In Closet
Heating System:
-
- Forced Air
- Fireplace(s)
ROOMS
| Main | Size | ft² |
|---|---|---|
| Great Room | 20x25 | 400 ft² |
| Dining Room | 13x25 | 169 ft² |
| Kitchen | 14x21 | 196 ft² |
| Bar/Wet Bar Room | 05x04 | 25 ft² |
| Pantry (Walk-In) | 07x15 | 49 ft² |
| Study | 10x16 | 100 ft² |
| Bedroom 1 | 16x15 | 256 ft² |
| Primary Bathroom | 15x15 | 225 ft² |
| Walk In Closet | 10x17 | 100 ft² |
| Recreation Room | 17x15 | 289 ft² |
| Walk In Closet | 08x10 | 64 ft² |
| Guest Room | 12x14 | 144 ft² |
| Guest Room | 13x13 | 169 ft² |
| Guest Room | 16x14 | 256 ft² |
| Kitchen- 2nd | 08x10 | 64 ft² |
| Upper | Size | ft² |
|---|---|---|
| Bedroom 2 | 16x14 | 256 ft² |
| Bedroom 3 | 13x14 | 169 ft² |
| Bedroom 4 | 13x14 | 169 ft² |
| Laundry | 06x10 | 36 ft² |
| Library | 08x32 | 64 ft² |
| Bonus Room | 18x47 | 324 ft² |
| Lower | Size | ft² |
|---|---|---|
| Family Room | 20x24 | 400 ft² |
| Bar/Wet Bar Room | 09x14 | 81 ft² |
| Exercise Room | 14x20 | 196 ft² |
| Media Room | 13x14 | 169 ft² |
| Recreation Room | 10x18 | 100 ft² |
| Family Room | 16x18 | 256 ft² |
LOT
Acres: N/A
Lot Size Dim.: 222 X 602
Longitude: 44.9446
Latitude: -93.5015
Zoning: Residential-Single Family
FINANCIAL & TAXES
Tax year: 2025
Tax annual amount: $10,734
MISCELLANEOUS
Fuel System: N/A
Sewer System: City Sewer/Connected
Water System: City Water/Connected
ADDITIONAL INFORMATION
MLS#: NST7750078
Listing Brokerage: Lakes Sotheby's International Realty

ID: 3722970
Published: May 30, 2025
Last Update: May 30, 2025
Views: 26


