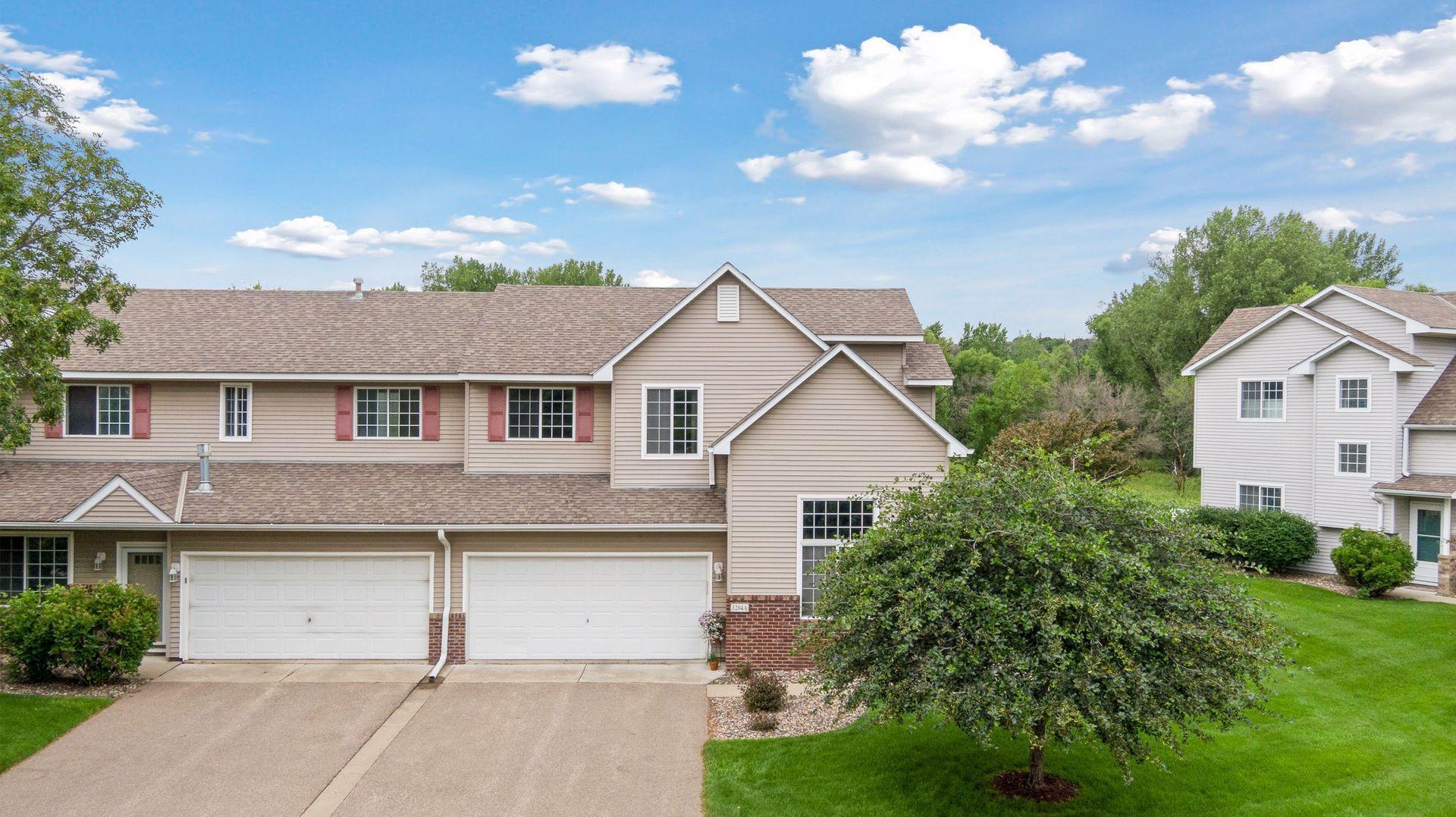3204 JUNIPER CIRCLE
3204 Juniper Circle, Woodbury, 55125, MN
-
Property type : Townhouse Side x Side
-
Zip code: 55125
-
Street: 3204 Juniper Circle
-
Street: 3204 Juniper Circle
Bathrooms: 2
Year: 1999
Listing Brokerage: Keller Williams Premier Realty
FEATURES
- Range
- Refrigerator
- Washer
- Dryer
- Microwave
- Dishwasher
- Stainless Steel Appliances
DETAILS
Premium End-Unit Townhome with Breathtaking Natural Views. Nestled at the end of a tranquil cul-de-sac, this meticulously maintained premium end unit offers unmatched privacy and serene views of the surrounding nature preserve. Oversized windows and transoms—several professionally tinted for sun protection—fill the home with soft, natural light, enhancing the warmth and openness of the two-story great room with its elegant fireplace and architectural detailing. The kitchen features enameled cabinetry, a pantry, and stainless-steel appliances (2020), seamlessly blending functionality with timeless style. A main-level powder room—already plumbed for a future shower—offers flexibility for customization. Upstairs, a versatile loft with custom built-ins offers the potential to convert into a third bedroom. The primary suite is a true retreat, showcasing dual closets and a luxuriously remodeled ensuite bath (2020) with high-end finishes. Convenient upper-level laundry includes cabinetry for storage, alongside a linen closet for added organization. Additional updates include a newer washer/dryer and a high-efficiency furnace and A/C system (2018). From the impeccable maintenance to the thoughtful upgrades throughout, this home reflects pride of ownership and an elevated standard of living. A must-see for discerning buyers seeking peace, privacy, and sophistication.
INTERIOR
Bedrooms: 2
Fin ft² / Living Area: 1518 ft²
Below Ground Living: N/A
Bathrooms: 2
Above Ground Living: 1518ft²
-
Basement Details: None,
Appliances Included:
-
- Range
- Refrigerator
- Washer
- Dryer
- Microwave
- Dishwasher
- Stainless Steel Appliances
EXTERIOR
Air Conditioning: Central Air
Garage Spaces: 2
Construction Materials: N/A
Foundation Size: 786ft²
Unit Amenities:
-
- Patio
- Kitchen Window
- Natural Woodwork
- Ceiling Fan(s)
- Walk-In Closet
- Vaulted Ceiling(s)
- Washer/Dryer Hookup
- In-Ground Sprinkler
- Paneled Doors
- Tile Floors
- Primary Bedroom Walk-In Closet
Heating System:
-
- Forced Air
- Fireplace(s)
ROOMS
| Main | Size | ft² |
|---|---|---|
| Living Room | 15x13 | 225 ft² |
| Dining Room | 12x12 | 144 ft² |
| Kitchen | 12x12 | 144 ft² |
| Patio | 12x8 | 144 ft² |
| Upper | Size | ft² |
|---|---|---|
| Bedroom 1 | 14x13 | 196 ft² |
| Bedroom 2 | 10x10 | 100 ft² |
| Loft | 15x9 | 225 ft² |
LOT
Acres: N/A
Lot Size Dim.: Irregular
Longitude: 44.9014
Latitude: -92.9304
Zoning: Residential-Single Family
FINANCIAL & TAXES
Tax year: 2024
Tax annual amount: $3,272
MISCELLANEOUS
Fuel System: N/A
Sewer System: City Sewer/Connected
Water System: City Water/Connected
ADITIONAL INFORMATION
MLS#: NST7759409
Listing Brokerage: Keller Williams Premier Realty

ID: 3862769
Published: July 08, 2025
Last Update: July 08, 2025
Views: 1






