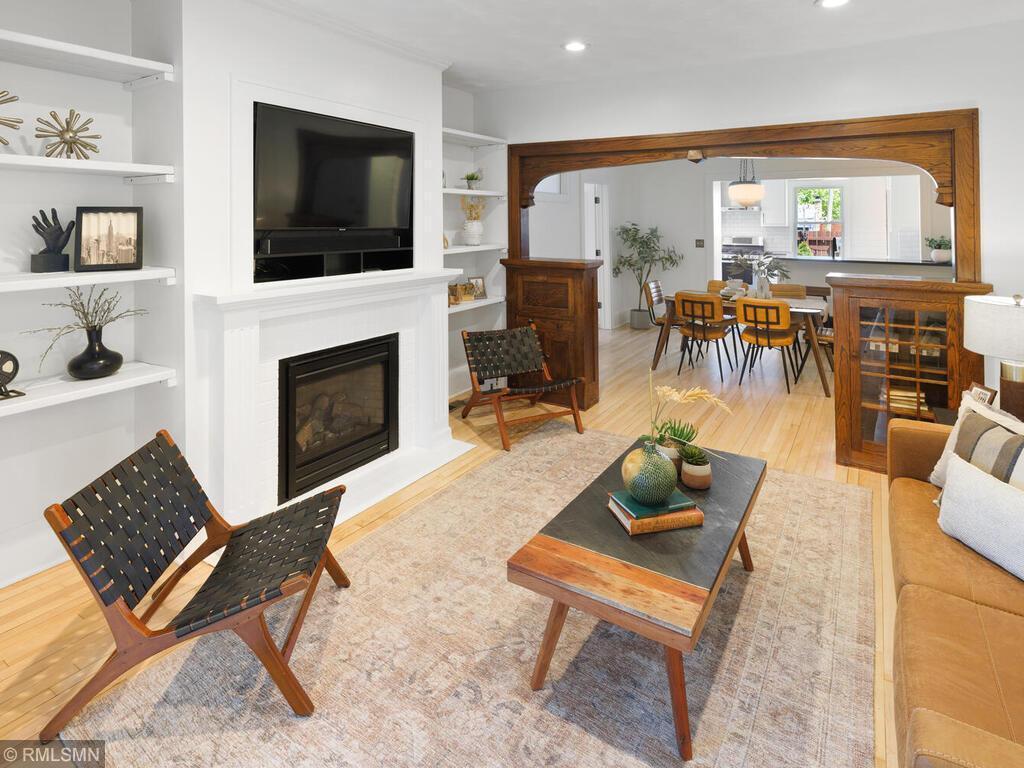3201 XENWOOD AVENUE
3201 Xenwood Avenue, Minneapolis (Saint Louis Park), 55416, MN
-
Property type : Single Family Residence
-
Zip code: 55416
-
Street: 3201 Xenwood Avenue
-
Street: 3201 Xenwood Avenue
Bathrooms: 4
Year: 1922
Listing Brokerage: Boardwalk Realty
FEATURES
- Range
- Refrigerator
- Washer
- Dryer
- Microwave
- Dishwasher
- Disposal
- Stainless Steel Appliances
DETAILS
Beautifully renovated home in the heart of St. Louis Park. This home exudes old world charm with thoughtful updates that include the kitchen & bathrooms, newly refinished hardwood floors, new roof and more! Enjoy this hard to find main floor owner’s suite with a walk-in closet and private bath with oversized shower and double shower heads. Perfect place to escape to after a hard days work. The thoughtful addition includes an expansive lower level family room, perfect for movie nights and entertaining the big game! There is also an amusement room with plenty of space for a play room, a game or exercise room and tons of storage. Plenty of space for a wine cellar or craft room. The upper level has a spacious bedroom, a den and loft space, a great space tor TV room, play room, study, guest room or home office. Den could easily make a 5th bedroom. This home could easily be a 6 bedroom. A convenient location, just 10 minutes to downtown & 20 minutes to the airport! Great shops & restaurants in walking distance. Take one look and you'll be home.
INTERIOR
Bedrooms: 4
Fin ft² / Living Area: 3199 ft²
Below Ground Living: 985ft²
Bathrooms: 4
Above Ground Living: 2214ft²
-
Basement Details: Daylight/Lookout Windows, Egress Window(s), Full, Storage Space,
Appliances Included:
-
- Range
- Refrigerator
- Washer
- Dryer
- Microwave
- Dishwasher
- Disposal
- Stainless Steel Appliances
EXTERIOR
Air Conditioning: Central Air
Garage Spaces: 2
Construction Materials: N/A
Foundation Size: 1472ft²
Unit Amenities:
-
- Patio
- Kitchen Window
- Hardwood Floors
- Ceiling Fan(s)
- Walk-In Closet
- Tile Floors
- Main Floor Primary Bedroom
- Primary Bedroom Walk-In Closet
Heating System:
-
- Forced Air
ROOMS
| Main | Size | ft² |
|---|---|---|
| Living Room | 14x14 | 196 ft² |
| Dining Room | 14x12 | 196 ft² |
| Kitchen | 14x12 | 196 ft² |
| Bedroom 1 | 15x10 | 225 ft² |
| Bedroom 2 | 14x10 | 196 ft² |
| Bedroom 3 | 13x13 | 169 ft² |
| Sun Room | 22x7 | 484 ft² |
| Patio | 16x14 | 256 ft² |
| Lower | Size | ft² |
|---|---|---|
| Family Room | 17x13 | 289 ft² |
| Recreation Room | 11x9 | 121 ft² |
| Walk In Closet | 8x8 | 64 ft² |
| Upper | Size | ft² |
|---|---|---|
| Bedroom 4 | 18x9 | 324 ft² |
| Office | 15x10 | 225 ft² |
| Loft | 13x11 | 169 ft² |
LOT
Acres: N/A
Lot Size Dim.: 70x128
Longitude: 44.9466
Latitude: -93.3514
Zoning: Residential-Single Family
FINANCIAL & TAXES
Tax year: 2025
Tax annual amount: $6,316
MISCELLANEOUS
Fuel System: N/A
Sewer System: City Sewer/Connected
Water System: City Water/Connected
ADDITIONAL INFORMATION
MLS#: NST7762004
Listing Brokerage: Boardwalk Realty

ID: 3806998
Published: June 19, 2025
Last Update: June 19, 2025
Views: 14






