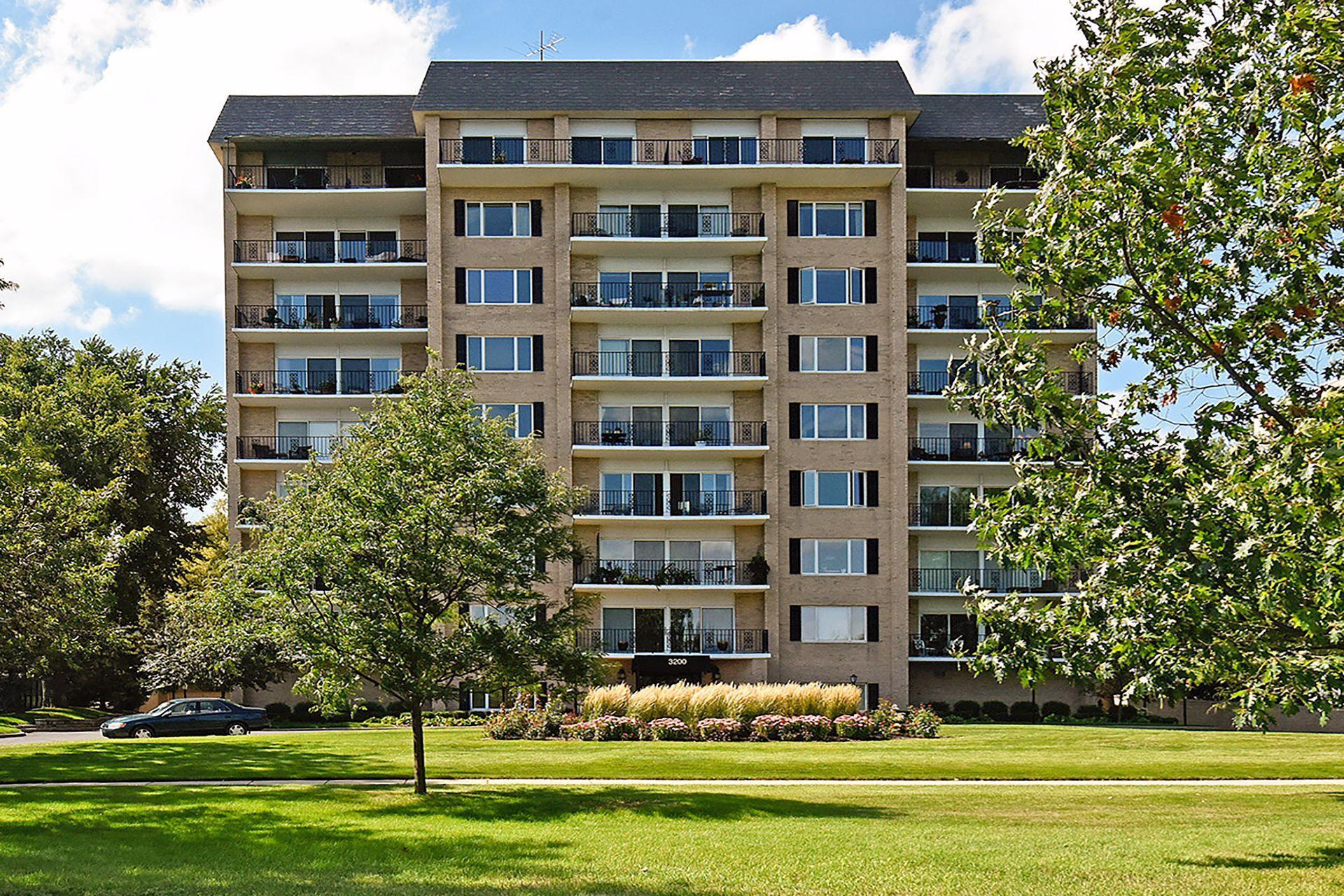3200 BDE MAKA SKA PARKWAY
3200 Bde Maka Ska Parkway, Minneapolis, 55416, MN
-
Price: $575,000
-
Status type: For Sale
-
City: Minneapolis
-
Neighborhood: West Maka Ska
Bedrooms: 2
Property Size :1550
-
Listing Agent: NST16638,NST70604
-
Property type : High Rise
-
Zip code: 55416
-
Street: 3200 Bde Maka Ska Parkway
-
Street: 3200 Bde Maka Ska Parkway
Bathrooms: 2
Year: 1970
Listing Brokerage: Coldwell Banker Burnet
FEATURES
- Range
- Refrigerator
- Microwave
- Electric Water Heater
DETAILS
Commanding views of Bde Maka Ska throughout your treetop lakeside condo. Classic features and an ideal floorplan - built-in cabinetry, parquet wood floors, separate bedroom suites with large central living and dining area. The kitchen is open to the dining area and features two walls of cabinetry and workspace, plus pantry storage. There is a second egress from the unit to the common hall/laundry from the kitchen - which adds handy extra storage/mudroom area inside your unit. Views of the lake from the living room, and both bedrooms. Primary bedroom suite features a private full bath and walk-in closet. The second bedroom makes an ideal office or den, and has a wall of closets. A separate 3/4 bath is on the hall near the second bedroom. Enjoy the vista from your 23x5 private deck. Ample storage throughout plus a dedicated storage closet on the garage level. Newer AC unit, Aprilaire, water heater; windows and sliding doors have been replaced. Building roof 2021. On-site manager, exercise room, sauna, EV charger to use in garage. Plus, unbeatable location - surround yourself in the nature of the Parkway, and have shopping, groceries, restaurants, services and transit all within a few minutes' walk. Ready for you to make it your own!
INTERIOR
Bedrooms: 2
Fin ft² / Living Area: 1550 ft²
Below Ground Living: N/A
Bathrooms: 2
Above Ground Living: 1550ft²
-
Basement Details: None,
Appliances Included:
-
- Range
- Refrigerator
- Microwave
- Electric Water Heater
EXTERIOR
Air Conditioning: Central Air
Garage Spaces: 1
Construction Materials: N/A
Foundation Size: 1550ft²
Unit Amenities:
-
- Hardwood Floors
- Balcony
- Walk-In Closet
- Panoramic View
- Tile Floors
- Main Floor Primary Bedroom
Heating System:
-
- Radiant
ROOMS
| Main | Size | ft² |
|---|---|---|
| Living Room | 26x15 | 676 ft² |
| Dining Room | 12x10 | 144 ft² |
| Kitchen | 14x10 | 196 ft² |
| Bedroom 1 | 16x16 | 256 ft² |
| Walk In Closet | 8x6 | 64 ft² |
| Primary Bathroom | 9x8 | 81 ft² |
| Bedroom 2 | 18x14 | 324 ft² |
| Bathroom | n/a | 0 ft² |
| Deck | 23x5 | 529 ft² |
| Foyer | 6x6 | 36 ft² |
| Mud Room | 8x8 | 64 ft² |
LOT
Acres: N/A
Lot Size Dim.: CONDO
Longitude: 44.9448
Latitude: -93.3204
Zoning: Residential-Single Family
FINANCIAL & TAXES
Tax year: 2025
Tax annual amount: $11,066
MISCELLANEOUS
Fuel System: N/A
Sewer System: City Sewer/Connected
Water System: City Water/Connected
ADITIONAL INFORMATION
MLS#: NST7711847
Listing Brokerage: Coldwell Banker Burnet

ID: 3692356
Published: May 15, 2025
Last Update: May 15, 2025
Views: 7






