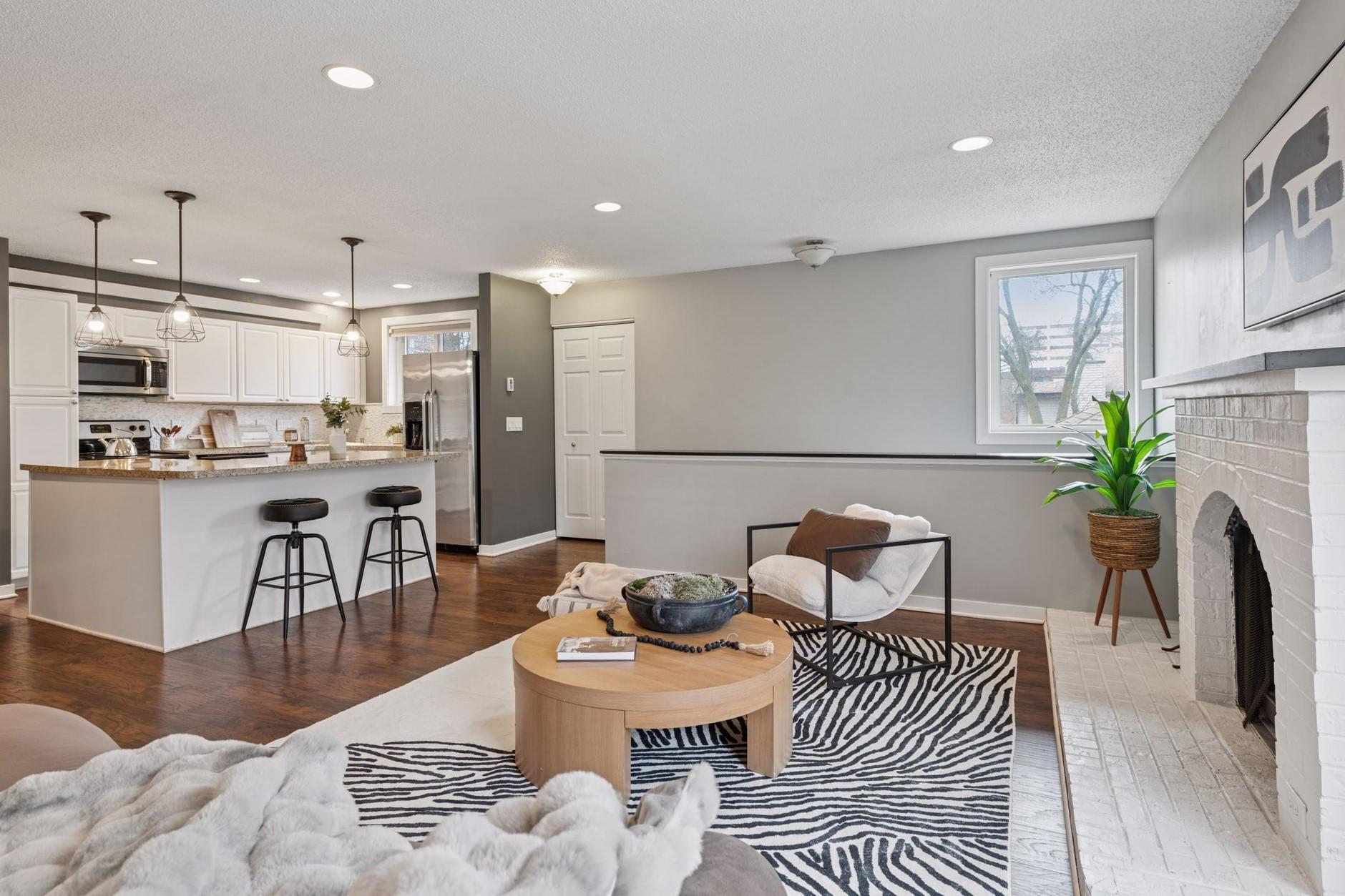320 FORD ROAD
320 Ford Road, Minneapolis (Saint Louis Park), 55426, MN
-
Price: $199,900
-
Status type: For Sale
-
Neighborhood: Condo 0167 Coach Homes Shelard
Bedrooms: 2
Property Size :1250
-
Listing Agent: NST14360,NST45022
-
Property type : Manor/Village
-
Zip code: 55426
-
Street: 320 Ford Road
-
Street: 320 Ford Road
Bathrooms: 2
Year: 1980
Listing Brokerage: Imagine Realty
FEATURES
- Range
- Refrigerator
- Washer
- Dryer
- Microwave
- Dishwasher
- Water Softener Owned
- Stainless Steel Appliances
DETAILS
Don't miss this stunning 2BR/2BA townhome in ultra convenient St Louis Park location! Home was previously remodeled to open up the main living area and add a 2nd BA. Spacious kitchen features large center island w/ stylish pendant lighting, S/S appls, & tile backsplash. Living room is anchored by a stately fireplace w/ white brick surround and opens to home's deck. XL primary BR suite features a 9x8 walk-in closet w/ washer/dryer and direct access to the full BA. Recessed lighting throughout. New roof and siding last summer. Walking distance to Shelard Park and General Mills Nature Preserve. Super quick access to Hwys 169, 394, and 55. Satisfy all your outdoor, shopping, restaurant, and entertainment needs in minutes!
INTERIOR
Bedrooms: 2
Fin ft² / Living Area: 1250 ft²
Below Ground Living: N/A
Bathrooms: 2
Above Ground Living: 1250ft²
-
Basement Details: None,
Appliances Included:
-
- Range
- Refrigerator
- Washer
- Dryer
- Microwave
- Dishwasher
- Water Softener Owned
- Stainless Steel Appliances
EXTERIOR
Air Conditioning: Wall Unit(s)
Garage Spaces: 1
Construction Materials: N/A
Foundation Size: 1250ft²
Unit Amenities:
-
- Kitchen Window
- Deck
- Washer/Dryer Hookup
- Kitchen Center Island
- Tile Floors
- Main Floor Primary Bedroom
- Primary Bedroom Walk-In Closet
Heating System:
-
- Baseboard
ROOMS
| Main | Size | ft² |
|---|---|---|
| Living Room | 17x13 | 289 ft² |
| Dining Room | 12x8 | 144 ft² |
| Kitchen | 11x11 | 121 ft² |
| Bedroom 1 | 16x11 | 256 ft² |
| Bedroom 2 | 11x11 | 121 ft² |
| Deck | 18x15 | 324 ft² |
LOT
Acres: N/A
Lot Size Dim.: N/A
Longitude: 44.9776
Latitude: -93.4039
Zoning: Residential-Single Family
FINANCIAL & TAXES
Tax year: 2024
Tax annual amount: $2,210
MISCELLANEOUS
Fuel System: N/A
Sewer System: City Sewer/Connected
Water System: City Water/Connected
ADITIONAL INFORMATION
MLS#: NST7734070
Listing Brokerage: Imagine Realty

ID: 3573791
Published: May 01, 2025
Last Update: May 01, 2025
Views: 1






