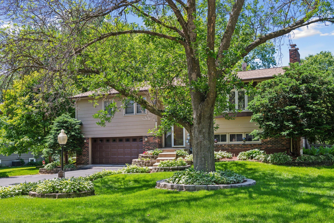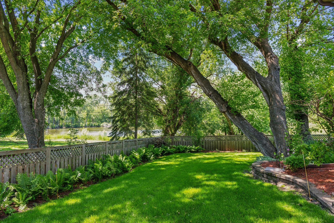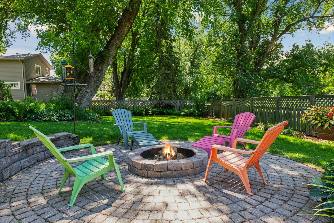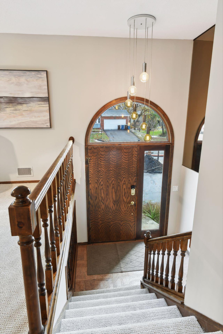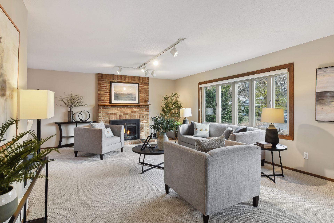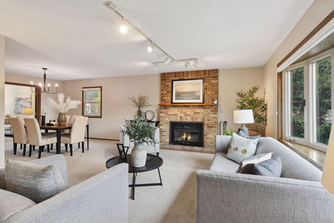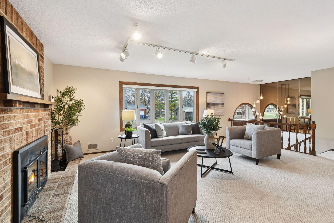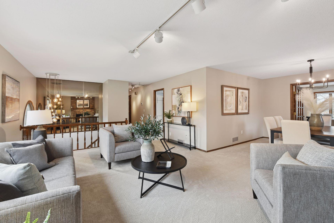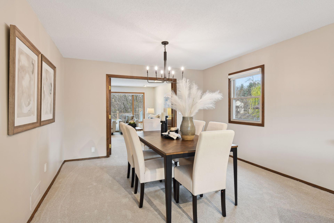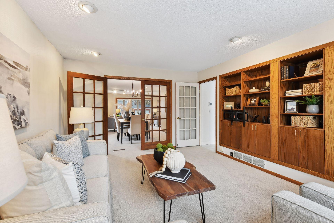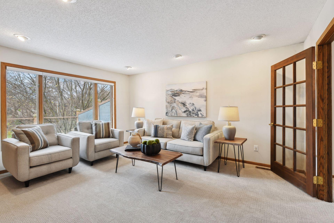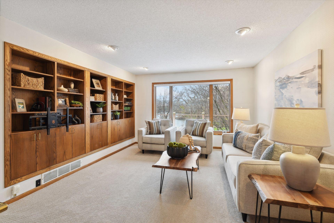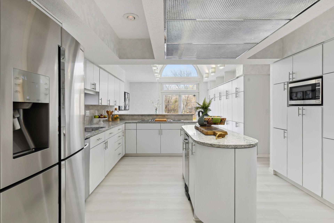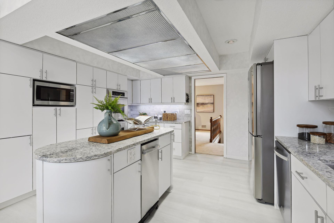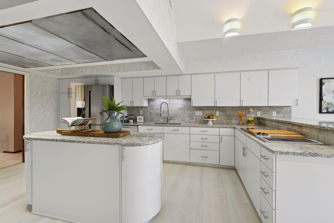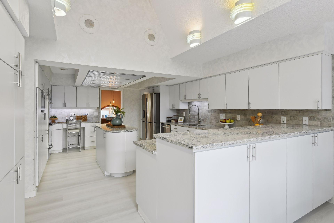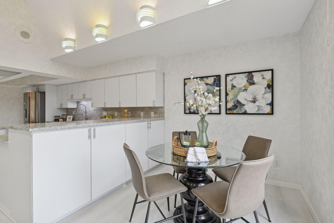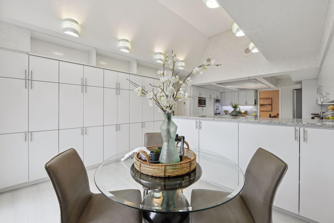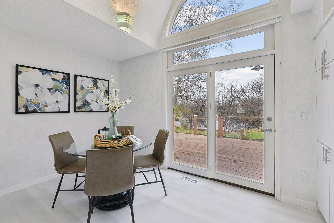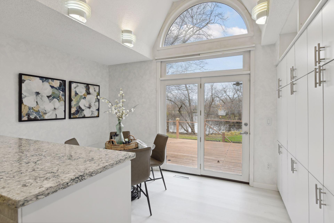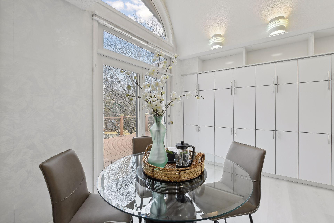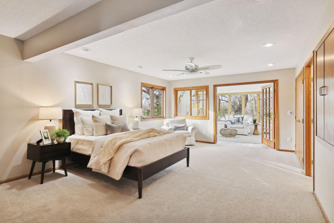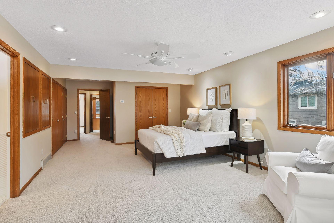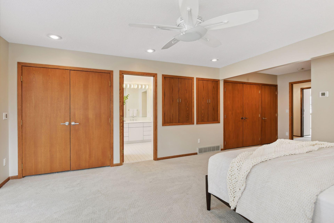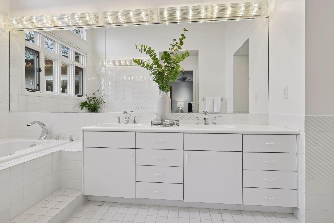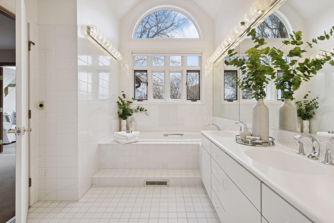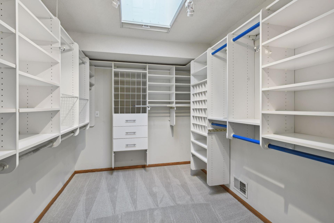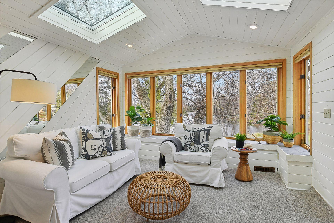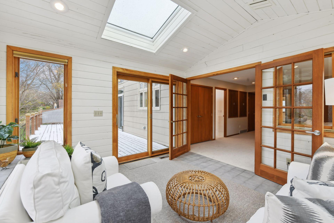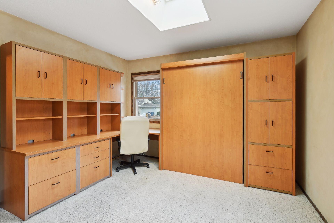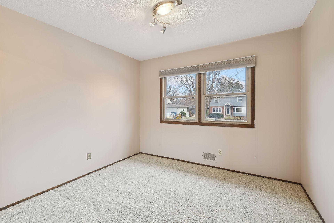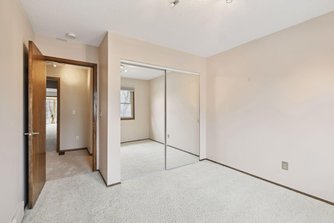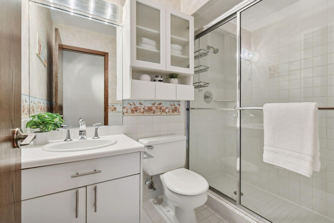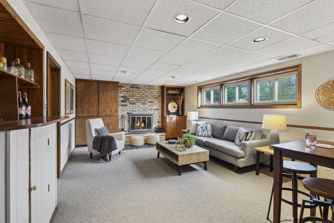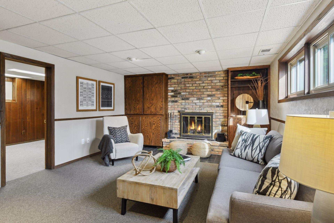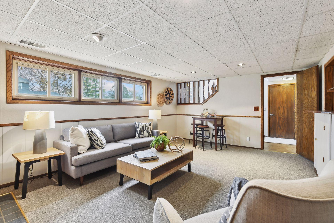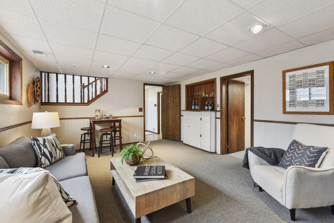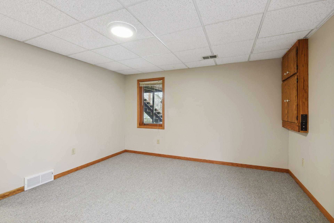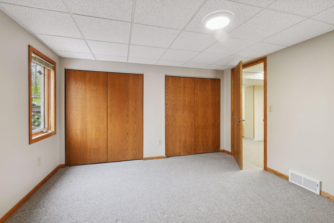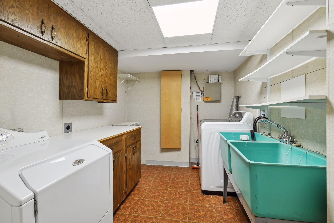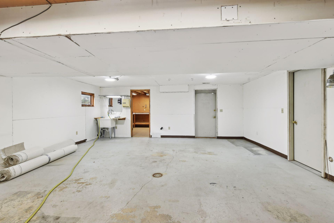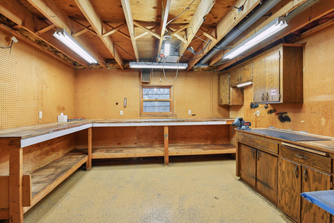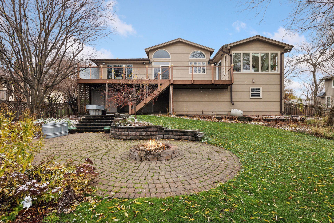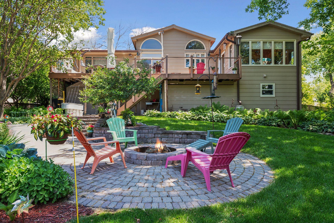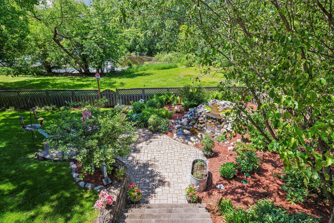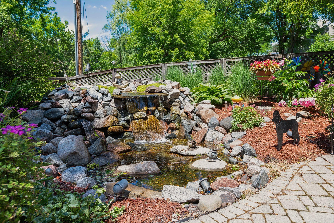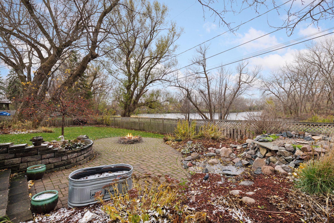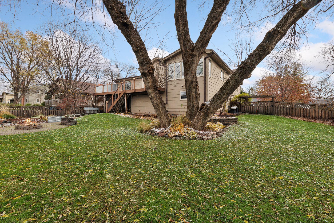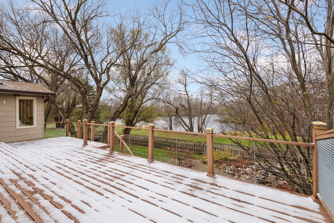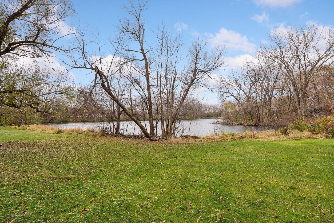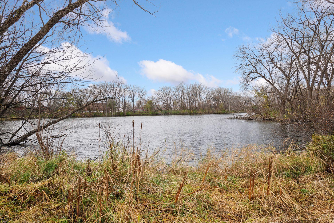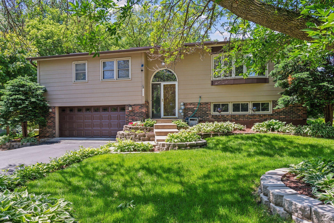320 DAKOTA AVENUE
320 Dakota Avenue, Minneapolis (Golden Valley), 55416, MN
-
Price: $665,000
-
Status type: For Sale
-
Neighborhood: N/A
Bedrooms: 4
Property Size :3396
-
Listing Agent: NST16633,NST93537
-
Property type : Single Family Residence
-
Zip code: 55416
-
Street: 320 Dakota Avenue
-
Street: 320 Dakota Avenue
Bathrooms: 3
Year: 1968
Listing Brokerage: Coldwell Banker Burnet
FEATURES
- Refrigerator
- Washer
- Dryer
- Microwave
- Dishwasher
- Disposal
- Cooktop
- Wall Oven
- Humidifier
- Trash Compactor
- Gas Water Heater
- Double Oven
- Stainless Steel Appliances
- Chandelier
DETAILS
Terrific updated & expanded 4 bed/3 bath property in highly sought-after Golden Valley, minutes from 394/100 and DT Mpls. Fantastic backyard oasis with private views of nature, pond, lg recirculating waterfall. Property beyond fully fenced yard to pond owned by City but inaccessible to pubic, so adds large bonus area for entertaining & play. Heated workshop connects to 4-stall tuck-under garage. Incredible opportunity for car enthusiast, woodworker or artist in central location! Kitchen is large, with updates & loads of storage. The home offers two separate family rooms & a den, providing ample room for various activities and gatherings. The delightful Sun Room has elec & water hook-ups if buyer wants to re-install indoor hot tub. Improvements in 2023-24: New roof, skylights; new carpet & fresh paint; new kitchen counters & flooring; new light fixtures; new irrigation system. List of additional improvements available. Located only minutes to rest & retail at West End, Hwy 55, Ridgedale, Excelsior & Grand. Minutes to popular Meadowbrook Elem, Groveland School (LD experts) & several private schools. Close to Lions Park, Wirth Park with golf & lighted x-country ski trails & reg'l trail system. Only 10 min to DT Mpls! Hopkins schools! A fantastic find!
INTERIOR
Bedrooms: 4
Fin ft² / Living Area: 3396 ft²
Below Ground Living: 985ft²
Bathrooms: 3
Above Ground Living: 2411ft²
-
Basement Details: Finished, Full, Storage Space, Tile Shower, Walkout,
Appliances Included:
-
- Refrigerator
- Washer
- Dryer
- Microwave
- Dishwasher
- Disposal
- Cooktop
- Wall Oven
- Humidifier
- Trash Compactor
- Gas Water Heater
- Double Oven
- Stainless Steel Appliances
- Chandelier
EXTERIOR
Air Conditioning: Central Air,Zoned
Garage Spaces: 4
Construction Materials: N/A
Foundation Size: 2411ft²
Unit Amenities:
-
- Kitchen Window
- Deck
- Natural Woodwork
- Sun Room
- Ceiling Fan(s)
- Walk-In Closet
- Washer/Dryer Hookup
- In-Ground Sprinkler
- Cable
- Skylight
- Kitchen Center Island
- French Doors
- Tile Floors
- Security Lights
- Main Floor Primary Bedroom
- Primary Bedroom Walk-In Closet
Heating System:
-
- Forced Air
- Space Heater
- Zoned
ROOMS
| Main | Size | ft² |
|---|---|---|
| Living Room | 20x14 | 400 ft² |
| Dining Room | 12.5x11 | 155.21 ft² |
| Den | 15.5x12 | 238.96 ft² |
| Kitchen | 19x14 | 361 ft² |
| Bedroom 1 | 19x14 | 361 ft² |
| Bedroom 2 | 11x11 | 121 ft² |
| Bedroom 3 | 10x9.5 | 94.17 ft² |
| Primary Bathroom | 21x8 | 441 ft² |
| Sun Room | 12 x 12 | 144 ft² |
| Lower | Size | ft² |
|---|---|---|
| Bedroom 4 | 13x12 | 169 ft² |
| Family Room | 18x13 | 324 ft² |
| Exercise Room | 11.5x10 | 131.29 ft² |
| Garage | 44x22 | 1936 ft² |
| Workshop | 12 x 12 | 144 ft² |
LOT
Acres: N/A
Lot Size Dim.: 100x141
Longitude: 44.976
Latitude: -93.3599
Zoning: Residential-Single Family
FINANCIAL & TAXES
Tax year: 2025
Tax annual amount: $9,194
MISCELLANEOUS
Fuel System: N/A
Sewer System: City Sewer/Connected
Water System: City Water/Connected
ADITIONAL INFORMATION
MLS#: NST7676947
Listing Brokerage: Coldwell Banker Burnet

ID: 3485536
Published: November 21, 2024
Last Update: November 21, 2024
Views: 2


