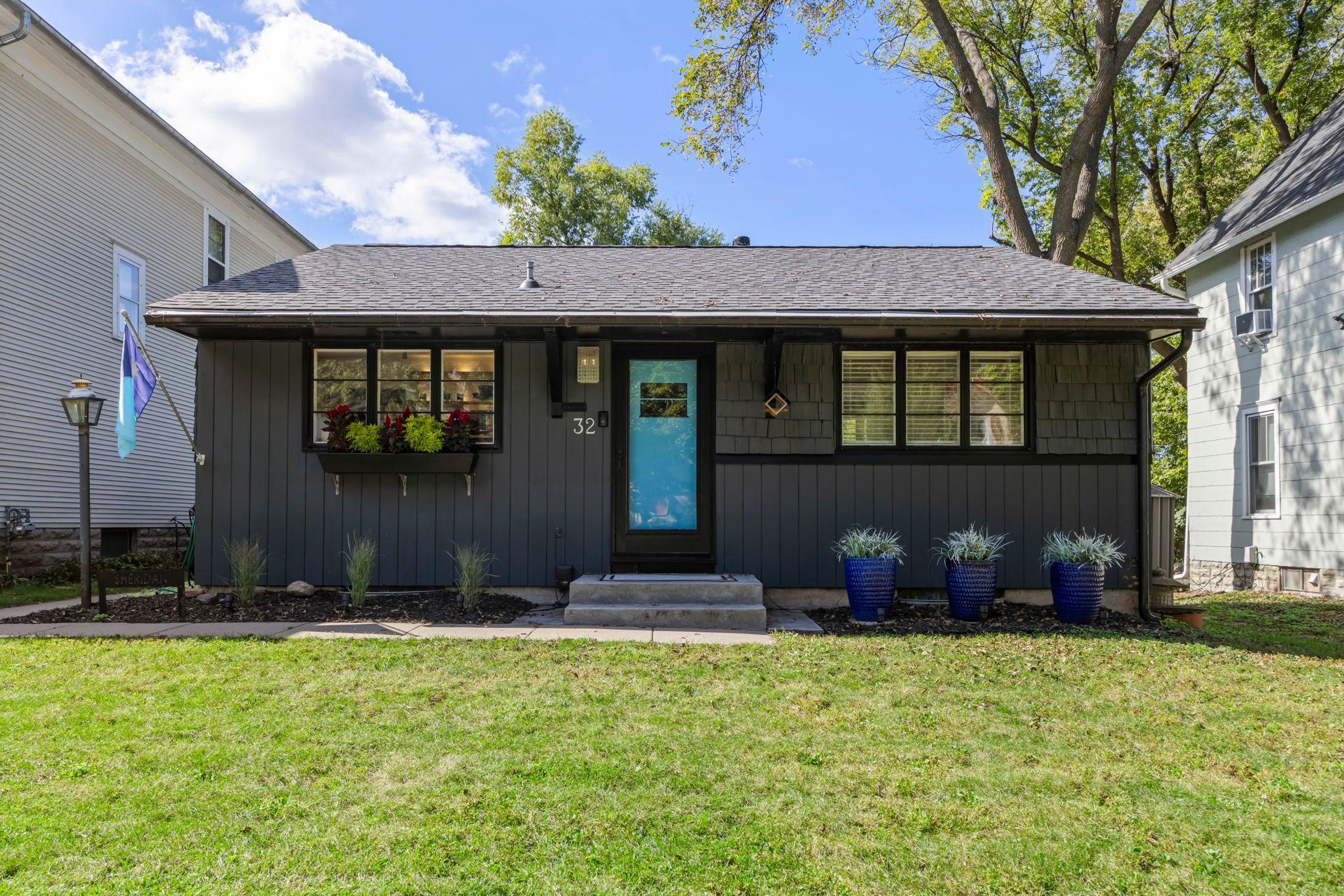32 SHERIDAN AVENUE
32 Sheridan Avenue, Minneapolis, 55405, MN
-
Price: $395,000
-
Status type: For Sale
-
City: Minneapolis
-
Neighborhood: Bryn - Mawr
Bedrooms: 2
Property Size :1144
-
Listing Agent: NST16256,NST58389
-
Property type : Single Family Residence
-
Zip code: 55405
-
Street: 32 Sheridan Avenue
-
Street: 32 Sheridan Avenue
Bathrooms: 1
Year: 1953
Listing Brokerage: RE/MAX Results
FEATURES
- Range
- Refrigerator
- Washer
- Dryer
- Microwave
- Dishwasher
- Disposal
- Stainless Steel Appliances
DETAILS
Mid Century Modern Bryn Mawr home that lives larger than its square footage. Thoughtfully updated while maintaining mid-century character, this property offers flexible living spaces with great flow for entertaining. The light-filled living room features wood beams, paneled walls, and cantilevered picture window overlooking the private, park-like backyard with mature trees and a fountain. A step-up dining room and stylish kitchen showcase blue cabinetry, stainless appliances, subway tile backsplash, and quartz countertops with a waterfall design that add modern flair. Enjoy the inviting three-season porch and spacious deck, perfect for hosting gatherings or relaxing outdoors. Two comfortable bedrooms and an updated full bath with gorgeous tile floors & subway tile shower surround complete the main level. Updates include new roof 2023, central air 2020, gorgeous exterior improvements and modern interior finishes -the big stuff has been done! This small home lives large, and there’s opportunity for the next owner to expand with additional square footage and a second bath in the lower level if they desire. The ceiling height is grandfathered in due to age of the home. Set on a quiet dead-end street yet close to walking and biking trails, Theodore Wirth Park, local shops, restaurants and easy access to city amenities. This is a rare chance to own a move-in ready home with character and room to grow.
INTERIOR
Bedrooms: 2
Fin ft² / Living Area: 1144 ft²
Below Ground Living: 138ft²
Bathrooms: 1
Above Ground Living: 1006ft²
-
Basement Details: Block, Daylight/Lookout Windows, Egress Window(s), Full, Partially Finished, Sump Pump,
Appliances Included:
-
- Range
- Refrigerator
- Washer
- Dryer
- Microwave
- Dishwasher
- Disposal
- Stainless Steel Appliances
EXTERIOR
Air Conditioning: Central Air,Window Unit(s)
Garage Spaces: 1
Construction Materials: N/A
Foundation Size: 1006ft²
Unit Amenities:
-
- Kitchen Window
- Deck
- Porch
- Natural Woodwork
- Ceiling Fan(s)
- Washer/Dryer Hookup
- Paneled Doors
- Tile Floors
- Main Floor Primary Bedroom
Heating System:
-
- Forced Air
ROOMS
| Main | Size | ft² |
|---|---|---|
| Living Room | 17x12 | 289 ft² |
| Kitchen | 12x9 | 144 ft² |
| Dining Room | 16x12 | 256 ft² |
| Bedroom 1 | 13x8 | 169 ft² |
| Bedroom 2 | 10x10 | 100 ft² |
| Screened Porch | 15x16 | 225 ft² |
| Deck | 17x18 | 289 ft² |
| Foyer | 4x13 | 16 ft² |
| Lower | Size | ft² |
|---|---|---|
| Den | 12x11 | 144 ft² |
| Storage | 12x16 | 144 ft² |
LOT
Acres: N/A
Lot Size Dim.: 40x128
Longitude: 44.9762
Latitude: -93.3125
Zoning: Residential-Single Family
FINANCIAL & TAXES
Tax year: 2025
Tax annual amount: $4,835
MISCELLANEOUS
Fuel System: N/A
Sewer System: City Sewer/Connected
Water System: City Water/Connected
ADDITIONAL INFORMATION
MLS#: NST7806312
Listing Brokerage: RE/MAX Results

ID: 4172361
Published: October 02, 2025
Last Update: October 02, 2025
Views: 2






