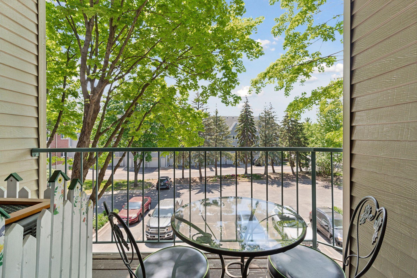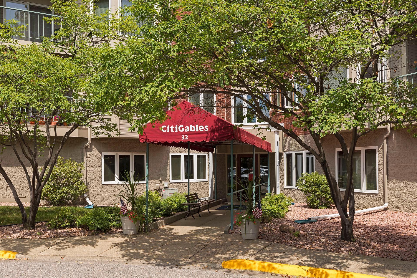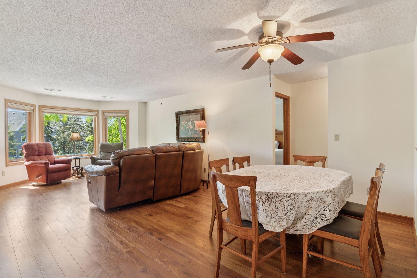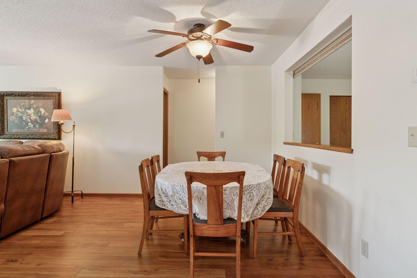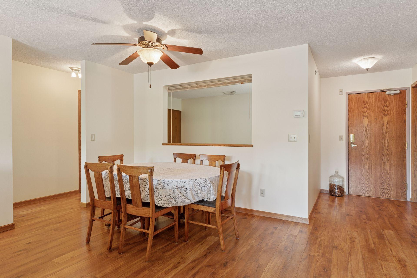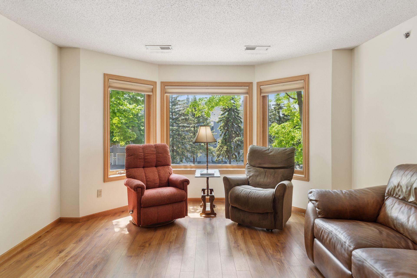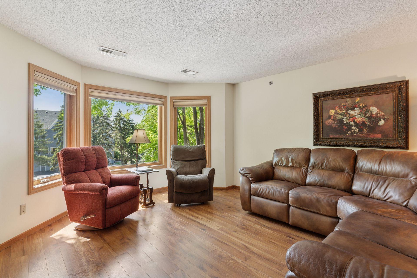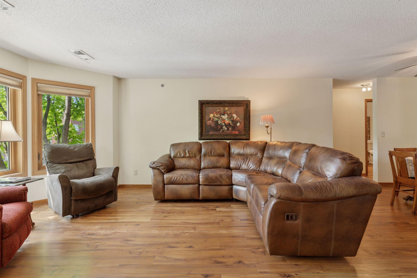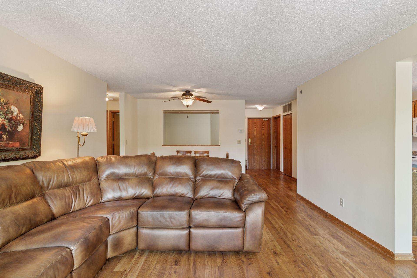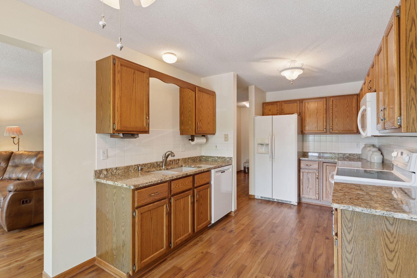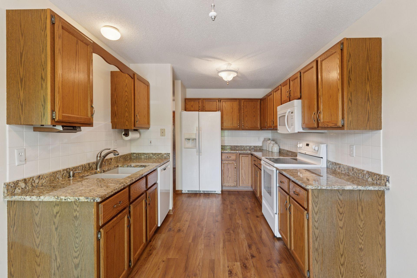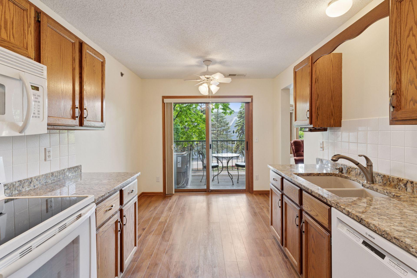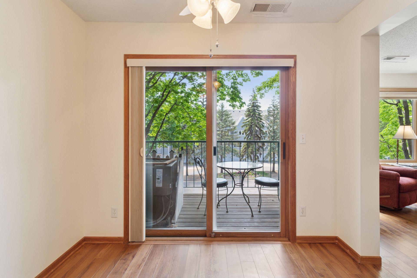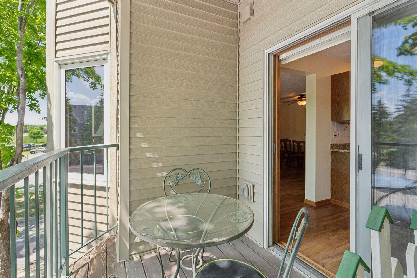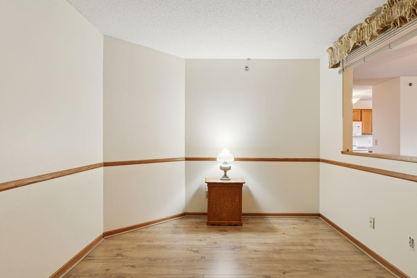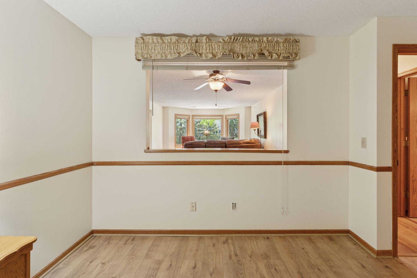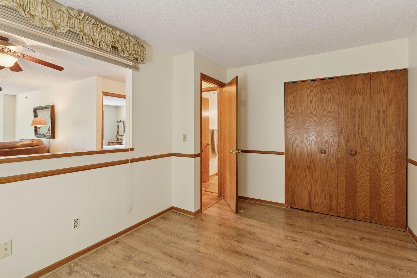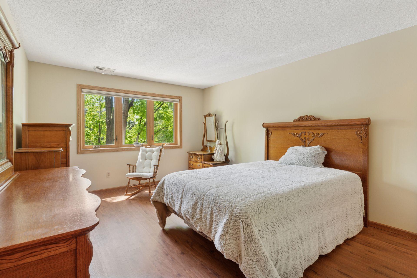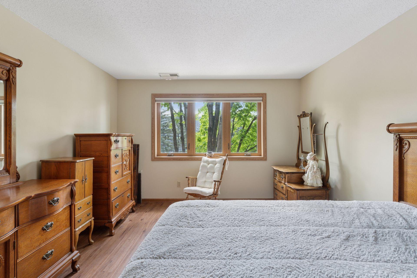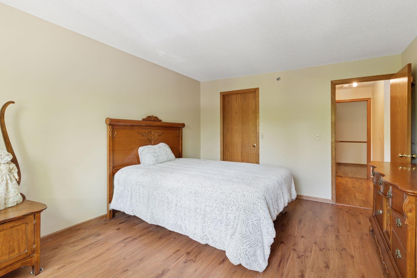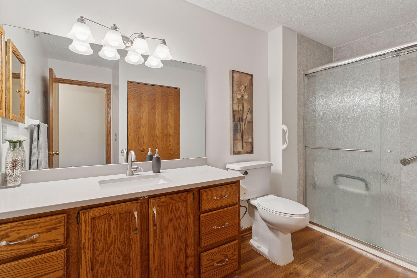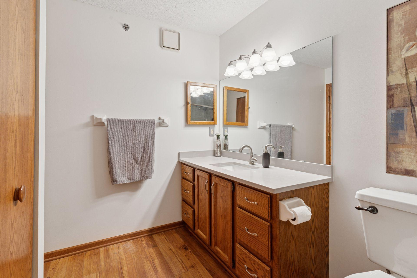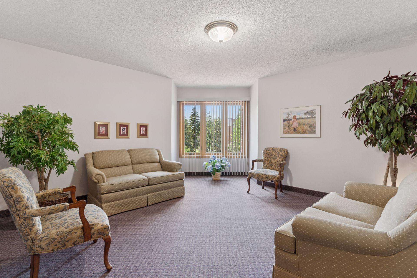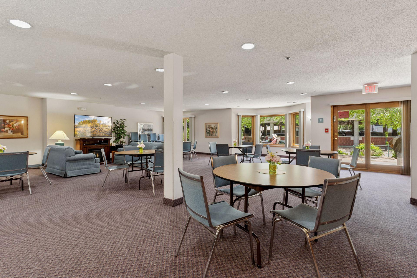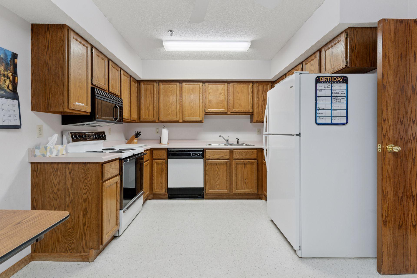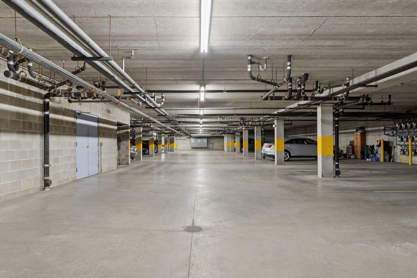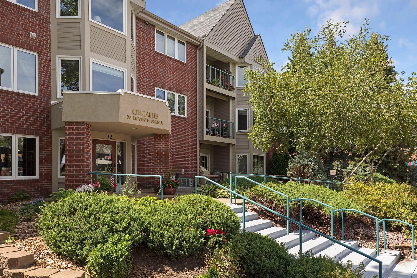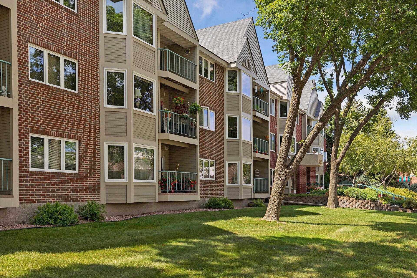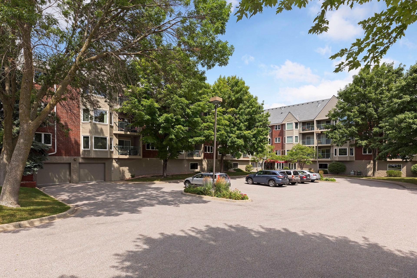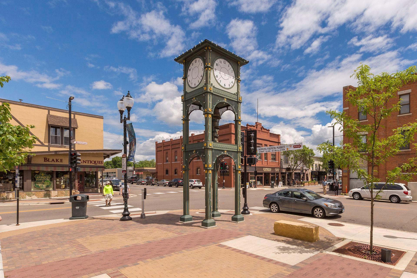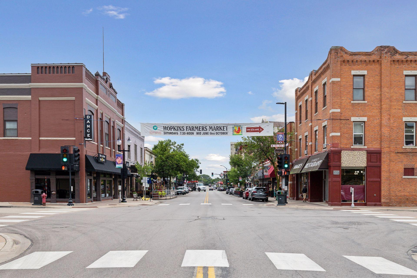32 11TH AVENUE
32 11th Avenue, Hopkins, 55343, MN
-
Price: $220,000
-
Status type: For Sale
-
City: Hopkins
-
Neighborhood: Condo 0638 Citigables Condo
Bedrooms: 1
Property Size :1184
-
Listing Agent: NST1000457,NST50964
-
Property type : Low Rise
-
Zip code: 55343
-
Street: 32 11th Avenue
-
Street: 32 11th Avenue
Bathrooms: 1
Year: 1989
Listing Brokerage: Schatz Real Estate Group
FEATURES
- Range
- Refrigerator
- Washer
- Dryer
- Microwave
- Dishwasher
- Disposal
- Gas Water Heater
DETAILS
Beautifully updated, South-facing condo in Citigables! Enjoy a bright and spacious living room with large windows that fill the space with natural light. The open dining area offers plenty of room for gatherings with friends or family and flows seamlessly into the living room. The well-appointed kitchen features granite countertops, a tile backsplash, and a dining nook, plus access to a private balcony through a sliding glass door. The expansive bedroom includes a walk-in closet with a built-in organization system. A versatile den provides additional living space or the perfect home office or crafting area, complete with its own storage closet. The nearby ¾ bathroom has been tastefully updated with a new vanity countertop and features a walk-in shower and linen closet. Convenient in-unit laundry is located within the utility room, which also offers storage cabinets. Additional perks include a personal storage locker and a designated parking space in the heated garage. Community amenities include a party room, library/game room, wood shop, and welcoming lobbies. Located 1 block from Central Park with pickeball and tennis courts as well as trails and ball fields. Downtown Hopkins is just steps away, offering shopping, dining, and entertainment. Also nearby, is trail access for walks or bike rides, numerous parks, and easy freeway access for a smooth commute around the metro!
INTERIOR
Bedrooms: 1
Fin ft² / Living Area: 1184 ft²
Below Ground Living: N/A
Bathrooms: 1
Above Ground Living: 1184ft²
-
Basement Details: None,
Appliances Included:
-
- Range
- Refrigerator
- Washer
- Dryer
- Microwave
- Dishwasher
- Disposal
- Gas Water Heater
EXTERIOR
Air Conditioning: Central Air
Garage Spaces: 1
Construction Materials: N/A
Foundation Size: 1184ft²
Unit Amenities:
-
- Deck
- Natural Woodwork
- Balcony
- Washer/Dryer Hookup
- Indoor Sprinklers
- Cable
- Main Floor Primary Bedroom
- Primary Bedroom Walk-In Closet
Heating System:
-
- Forced Air
ROOMS
| Main | Size | ft² |
|---|---|---|
| Living Room | 15x14 | 225 ft² |
| Dining Room | 14x10 | 196 ft² |
| Kitchen | 18x9 | 324 ft² |
| Bedroom 1 | 15x12 | 225 ft² |
| Den | 14x10 | 196 ft² |
LOT
Acres: N/A
Lot Size Dim.: 250x250
Longitude: 44.9231
Latitude: -93.4147
Zoning: Residential-Single Family
FINANCIAL & TAXES
Tax year: 2025
Tax annual amount: $2,568
MISCELLANEOUS
Fuel System: N/A
Sewer System: City Sewer/Connected
Water System: City Water/Connected
ADITIONAL INFORMATION
MLS#: NST7743310
Listing Brokerage: Schatz Real Estate Group

ID: 3704188
Published: May 21, 2025
Last Update: May 21, 2025
Views: 11


