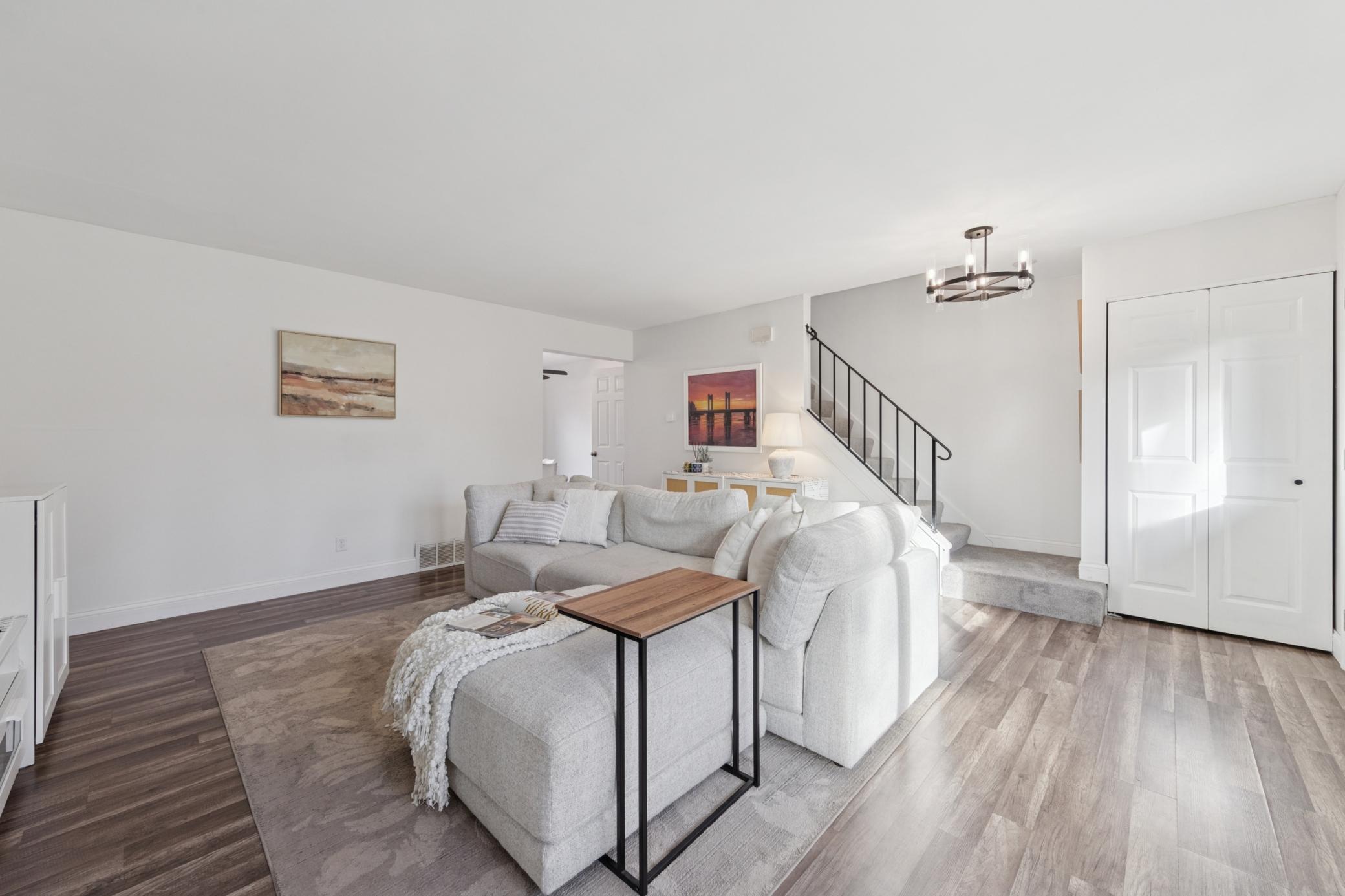319 RIVER WOODS LANE
319 River Woods Lane, Burnsville, 55337, MN
-
Price: $249,000
-
Status type: For Sale
-
City: Burnsville
-
Neighborhood: Townhouse Villages At River Woods 5th A
Bedrooms: 3
Property Size :1450
-
Listing Agent: NST16221,NST104853
-
Property type : Townhouse Side x Side
-
Zip code: 55337
-
Street: 319 River Woods Lane
-
Street: 319 River Woods Lane
Bathrooms: 1
Year: 1973
Listing Brokerage: Coldwell Banker Burnet
FEATURES
- Range
- Refrigerator
- Washer
- Dryer
- Exhaust Fan
- Dishwasher
- Water Softener Owned
DETAILS
This move in ready townhome features three bedrooms on the upper level sharing a full bath, including a spacious primary bedroom with a private balcony overlooking serene woodland views. The main floor flows seamlessly with a spacious living room, modern kitchen with new appliances, cabinets and tiled backsplash, dining area, and an expansive deck perfect for entertaining—flooded with natural sunlight. The versatile lower level offers flexible space with garage access, ideal for a home office, fitness area, or media room, and includes a roughed-in bathroom for future equity-building potential. Recent updates include a new water heater and softener, stylish tub surround and tile, epoxy garage flooring, fresh carpet on stairs, and LVP throughout the main level. Beyond your front door, enjoy a well maintained HOA with community amenities including tennis or pickleball courts, putting greens, and an in-ground pool, while Red Oak Park's 36 acres of disc golf, playgrounds, ball fields, and trails sit conveniently across the street. This home offers both immediate comfort and exciting possibilities.
INTERIOR
Bedrooms: 3
Fin ft² / Living Area: 1450 ft²
Below Ground Living: 170ft²
Bathrooms: 1
Above Ground Living: 1280ft²
-
Basement Details: Block, Full, Partially Finished, Storage Space,
Appliances Included:
-
- Range
- Refrigerator
- Washer
- Dryer
- Exhaust Fan
- Dishwasher
- Water Softener Owned
EXTERIOR
Air Conditioning: Central Air
Garage Spaces: 2
Construction Materials: N/A
Foundation Size: 640ft²
Unit Amenities:
-
- Kitchen Window
- Deck
- Washer/Dryer Hookup
Heating System:
-
- Forced Air
ROOMS
| Main | Size | ft² |
|---|---|---|
| Living Room | 18x16 | 324 ft² |
| Kitchen | 20x12 | 400 ft² |
| Informal Dining Room | 12x10 | 144 ft² |
| Deck | 20x12 | 400 ft² |
| Upper | Size | ft² |
|---|---|---|
| Bedroom 1 | 16x12 | 256 ft² |
| Bedroom 2 | 16x12 | 256 ft² |
| Bedroom 3 | 11x10 | 121 ft² |
| Lower | Size | ft² |
|---|---|---|
| Flex Room | 10x8 | 100 ft² |
LOT
Acres: N/A
Lot Size Dim.: N/A
Longitude: 44.7823
Latitude: -93.2305
Zoning: Residential-Single Family
FINANCIAL & TAXES
Tax year: 2024
Tax annual amount: $2,122
MISCELLANEOUS
Fuel System: N/A
Sewer System: City Sewer/Connected
Water System: City Water/Connected
ADDITIONAL INFORMATION
MLS#: NST7817318
Listing Brokerage: Coldwell Banker Burnet

ID: 4291055
Published: November 12, 2025
Last Update: November 12, 2025
Views: 1






