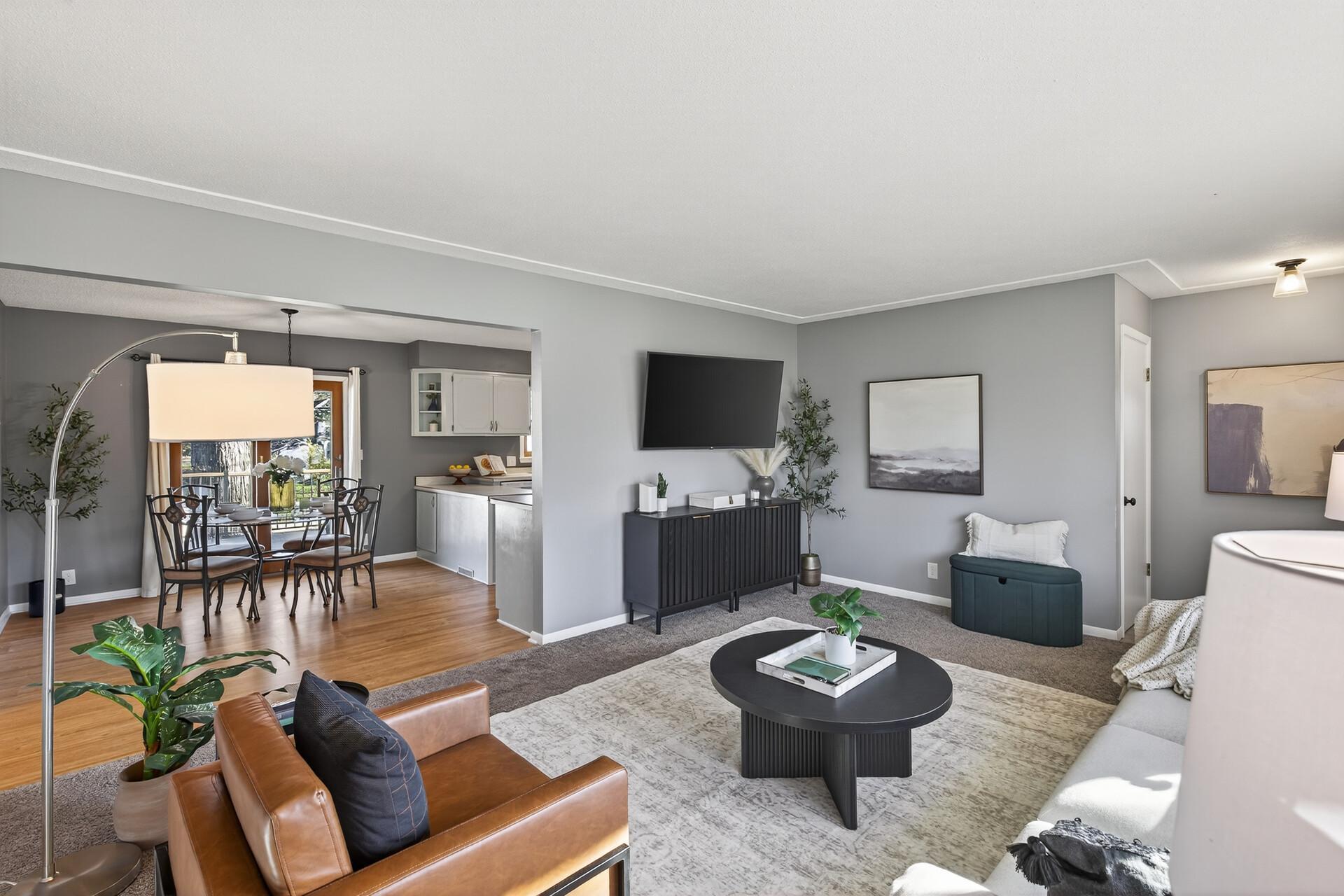319 JEFFERSON AVENUE
319 Jefferson Avenue, Hopkins (Edina), 55343, MN
-
Price: $440,000
-
Status type: For Sale
-
City: Hopkins (Edina)
-
Neighborhood: West Minneapolis Heights
Bedrooms: 4
Property Size :1814
-
Listing Agent: NST26656,NST110359
-
Property type : Single Family Residence
-
Zip code: 55343
-
Street: 319 Jefferson Avenue
-
Street: 319 Jefferson Avenue
Bathrooms: 2
Year: 1963
Listing Brokerage: Engel & Volkers Lake Minnetonka
FEATURES
- Range
- Refrigerator
- Dryer
- Microwave
- Dishwasher
- Water Softener Owned
- Disposal
- Gas Water Heater
DETAILS
Imagine a home with a single-stall attached garage plus a detached two-car garage offering plenty of space for cars, hobbies, or storage & the chance to open enroll in award-winning Edina schools. This 4-bedroom, 2-bath rambler in the Presidents neighborhood blends charm, comfort & convenience in one irresistible package. The sun-filled main-level rooms feature three bedrooms, a 3/4 bath & a bright kitchen that also serves as the dining area, opening to a fully fenced backyard with a maintenance-free deck. It’s the perfect backdrop for both quiet mornings & joyful gatherings. The lower level expands your living space with a cozy family room featuring a gas fireplace, a 4th bedroom & another 3/4 bath. Whether you need space for guests, a home office, or your own workout zone, this level offers flexibility to fit your lifestyle. This private backyard is ideal for pets or play and the location can’t be beat—close to trails, Alden Park, Van Valkenburg Park (home to an off-leash dog park), Blake, Interlachen Country Club, Meadowbrook Golf Club & just minutes from downtown Hopkins & the future light rail. This home combines suburban charm with everyday convenience. This isn’t just a house, it’s a home ready for the life you’ve been dreaming about.
INTERIOR
Bedrooms: 4
Fin ft² / Living Area: 1814 ft²
Below Ground Living: 644ft²
Bathrooms: 2
Above Ground Living: 1170ft²
-
Basement Details: Daylight/Lookout Windows, Egress Window(s), Finished, Partially Finished, Storage Space,
Appliances Included:
-
- Range
- Refrigerator
- Dryer
- Microwave
- Dishwasher
- Water Softener Owned
- Disposal
- Gas Water Heater
EXTERIOR
Air Conditioning: Central Air
Garage Spaces: 3
Construction Materials: N/A
Foundation Size: 1170ft²
Unit Amenities:
-
- Kitchen Window
- Deck
- Hardwood Floors
- Ceiling Fan(s)
- Washer/Dryer Hookup
- Tile Floors
- Main Floor Primary Bedroom
Heating System:
-
- Forced Air
ROOMS
| Main | Size | ft² |
|---|---|---|
| Living Room | 26x16 | 676 ft² |
| Dining Room | 12x14 | 144 ft² |
| Kitchen | 14x14 | 196 ft² |
| Bedroom 1 | 12x11 | 144 ft² |
| Bedroom 2 | 12x11 | 144 ft² |
| Bedroom 3 | 11x11 | 121 ft² |
| Lower | Size | ft² |
|---|---|---|
| Bedroom 4 | 11x10 | 121 ft² |
LOT
Acres: N/A
Lot Size Dim.: 69x130
Longitude: 44.9192
Latitude: -93.3983
Zoning: Residential-Single Family
FINANCIAL & TAXES
Tax year: 2025
Tax annual amount: $4,778
MISCELLANEOUS
Fuel System: N/A
Sewer System: City Sewer/Connected
Water System: City Water/Connected
ADDITIONAL INFORMATION
MLS#: NST7825747
Listing Brokerage: Engel & Volkers Lake Minnetonka

ID: 4294942
Published: November 13, 2025
Last Update: November 13, 2025
Views: 1






