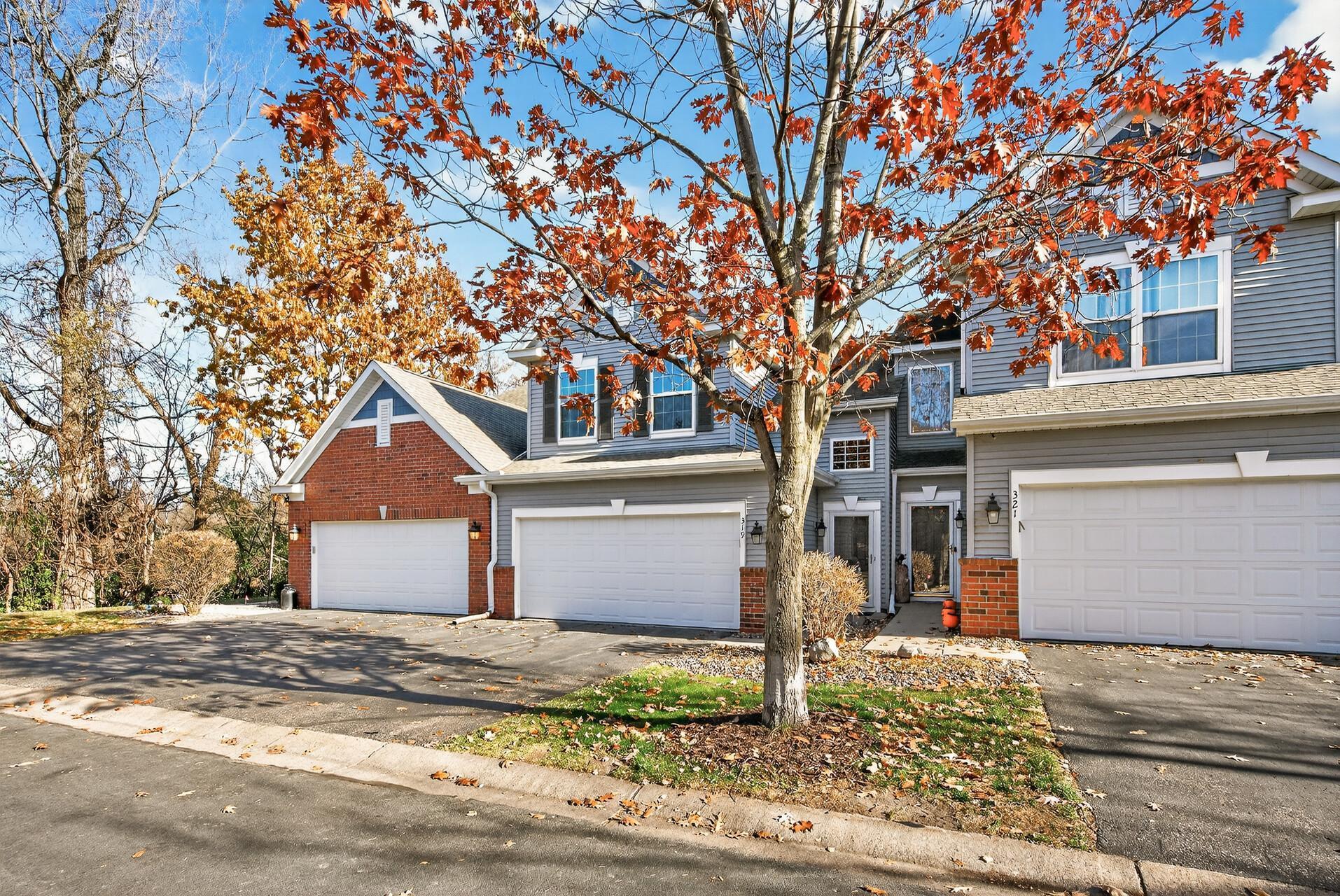319 HERITAGE TRAIL
319 Heritage Trail, Circle Pines, 55014, MN
-
Price: $285,000
-
Status type: For Sale
-
City: Circle Pines
-
Neighborhood: Cir 125 Village at Circle Pine
Bedrooms: 3
Property Size :1703
-
Listing Agent: NST19238,NST226966
-
Property type : Townhouse Side x Side
-
Zip code: 55014
-
Street: 319 Heritage Trail
-
Street: 319 Heritage Trail
Bathrooms: 2
Year: 2002
Listing Brokerage: RE/MAX Results
FEATURES
- Range
- Refrigerator
- Washer
- Dryer
- Exhaust Fan
- Dishwasher
- Water Softener Owned
- Disposal
- Freezer
- Humidifier
- Gas Water Heater
DETAILS
This corner-unit townhome brings in sunlight from every angle, and the vaulted ceilings make the whole space feel open and airy from the moment you walk in. The gas fireplace gives you that cozy, on demand warmth without the hassle of wood or clean up. All the big-ticket mechanicals and appliances have already been updated, so you can expect steady utility bills and fewer surprises down the road. The kitchen and dining room flow nicely together, giving you a true space to gather without being on top of the cooking area. Upstairs, you’ve got three comfortable bedrooms—including a primary suite with a walk-in closet that actually fits everything without cramming. The other two bedrooms work perfectly for an office, guests, or extra storage. Fresh updates throughout mean this home is truly move-in ready. You’ll love the privacy and nature views out your windows and from your updated maintenance free deck, all while being just minutes from restaurants and shopping. And when summer hits, the association pool gives you the fun without the upkeep! The best part? You get both convenience and retreat in one spot.
INTERIOR
Bedrooms: 3
Fin ft² / Living Area: 1703 ft²
Below Ground Living: N/A
Bathrooms: 2
Above Ground Living: 1703ft²
-
Basement Details: None,
Appliances Included:
-
- Range
- Refrigerator
- Washer
- Dryer
- Exhaust Fan
- Dishwasher
- Water Softener Owned
- Disposal
- Freezer
- Humidifier
- Gas Water Heater
EXTERIOR
Air Conditioning: Central Air
Garage Spaces: 2
Construction Materials: N/A
Foundation Size: 1703ft²
Unit Amenities:
-
- Deck
- Natural Woodwork
- Ceiling Fan(s)
- Walk-In Closet
- Vaulted Ceiling(s)
- Kitchen Center Island
- Main Floor Primary Bedroom
- Primary Bedroom Walk-In Closet
Heating System:
-
- Forced Air
ROOMS
| Upper | Size | ft² |
|---|---|---|
| Living Room | 16x14 | 256 ft² |
| Dining Room | 10x11 | 100 ft² |
| Kitchen | 11x11 | 121 ft² |
| Bedroom 1 | 13 x 15 | 169 ft² |
| Bedroom 2 | 15x11 | 225 ft² |
| Bedroom 3 | 10 x 10 | 100 ft² |
LOT
Acres: N/A
Lot Size Dim.: N/A
Longitude: 45.1406
Latitude: -93.1588
Zoning: Residential-Single Family
FINANCIAL & TAXES
Tax year: 2025
Tax annual amount: $3,156
MISCELLANEOUS
Fuel System: N/A
Sewer System: City Sewer/Connected
Water System: City Water/Connected
ADDITIONAL INFORMATION
MLS#: NST7828160
Listing Brokerage: RE/MAX Results

ID: 4304362
Published: November 18, 2025
Last Update: November 18, 2025
Views: 1






