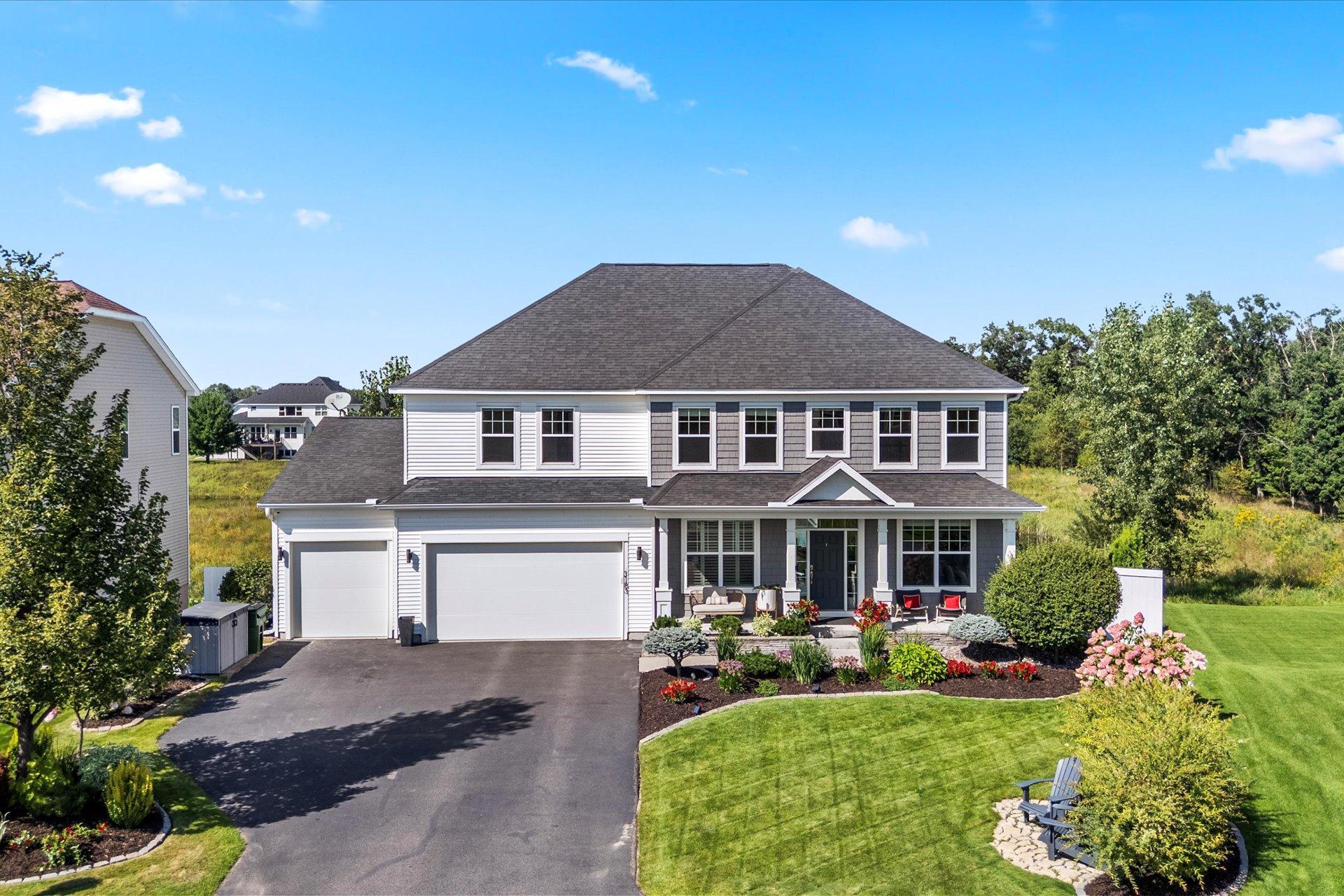3183 129TH LANE
3183 129th Lane, Blaine, 55449, MN
-
Price: $625,000
-
Status type: For Sale
-
City: Blaine
-
Neighborhood: Harpers Street Woods
Bedrooms: 4
Property Size :3247
-
Listing Agent: NST16622,NST83413
-
Property type : Single Family Residence
-
Zip code: 55449
-
Street: 3183 129th Lane
-
Street: 3183 129th Lane
Bathrooms: 3
Year: 2014
Listing Brokerage: TheMLSonline.com, Inc.
FEATURES
- Range
- Refrigerator
- Washer
- Dryer
- Microwave
- Dishwasher
- Water Softener Owned
- Disposal
- Wall Oven
- Humidifier
- Air-To-Air Exchanger
- Water Filtration System
- Gas Water Heater
- Double Oven
- Stainless Steel Appliances
DETAILS
The backyard view will stop you in your tracks… and the rest of the home makes it impossible to walk away! Set on a peaceful cul-de-sac, this move-in-ready gem blends comfort, privacy, and standout features that check every box. The kitchen shines with granite countertops, a center island, and a butler’s pantry, all with seamless flow into the dining and living areas, anchored by a cozy gas fireplace. Upstairs, four bedrooms plus a versatile loft create the space you need for work, play, and relaxation! The expansive primary suite delivers dual closets and room to spread out in style. The walkout lower level is your blank canvas for a home theater, gym, guest suite, or whatever you envision, while serving as excellent storage with direct patio access today. Step outside and the lifestyle takes off in a fully fenced backyard overlooking natural wetlands and a serene pond, complete with a maintenance-free deck for effortless outdoor living. And let’s not forget the four-car garage, offering plenty of room for vehicles, tools, toys, and everything in between! This one delivers the space, style, and views that will leave you talking long after the showing.
INTERIOR
Bedrooms: 4
Fin ft² / Living Area: 3247 ft²
Below Ground Living: N/A
Bathrooms: 3
Above Ground Living: 3247ft²
-
Basement Details: Drain Tiled, Egress Window(s), Full, Concrete, Storage Space, Sump Basket, Sump Pump, Unfinished, Walkout,
Appliances Included:
-
- Range
- Refrigerator
- Washer
- Dryer
- Microwave
- Dishwasher
- Water Softener Owned
- Disposal
- Wall Oven
- Humidifier
- Air-To-Air Exchanger
- Water Filtration System
- Gas Water Heater
- Double Oven
- Stainless Steel Appliances
EXTERIOR
Air Conditioning: Central Air
Garage Spaces: 4
Construction Materials: N/A
Foundation Size: 1430ft²
Unit Amenities:
-
- Patio
- Kitchen Window
- Deck
- Porch
- Ceiling Fan(s)
- Walk-In Closet
- Washer/Dryer Hookup
- In-Ground Sprinkler
- Kitchen Center Island
- French Doors
- Ethernet Wired
- Primary Bedroom Walk-In Closet
Heating System:
-
- Forced Air
ROOMS
| Main | Size | ft² |
|---|---|---|
| Dining Room | 14x10.7 | 148.17 ft² |
| Office | 14x10.11 | 152.83 ft² |
| Kitchen | 14.5x13.1 | 188.62 ft² |
| Laundry | 7.3x7.2 | 51.96 ft² |
| Mud Room | 7.8x7.3 | 55.58 ft² |
| Upper | Size | ft² |
|---|---|---|
| Bedroom 1 | 18.6x15.11 | 294.46 ft² |
| Bedroom 2 | 14.3x11.11 | 169.81 ft² |
| Bedroom 3 | 13.9x12.1 | 166.15 ft² |
| Bedroom 4 | 16.5x10.4 | 169.64 ft² |
| Loft | 16.1x14 | 258.94 ft² |
LOT
Acres: N/A
Lot Size Dim.: 100 x 116
Longitude: 45.2061
Latitude: -93.1886
Zoning: Residential-Single Family
FINANCIAL & TAXES
Tax year: 2025
Tax annual amount: $6,386
MISCELLANEOUS
Fuel System: N/A
Sewer System: City Sewer/Connected
Water System: City Water/Connected
ADDITIONAL INFORMATION
MLS#: NST7792928
Listing Brokerage: TheMLSonline.com, Inc.

ID: 4071955
Published: September 04, 2025
Last Update: September 04, 2025
Views: 11






