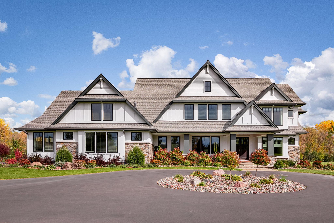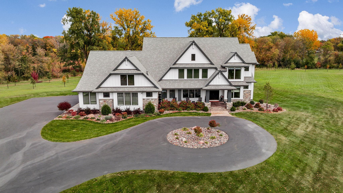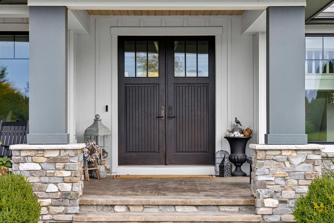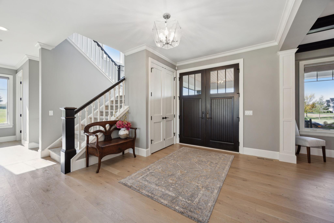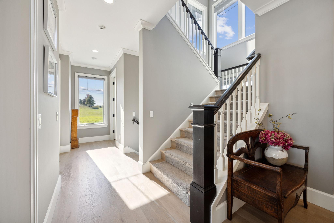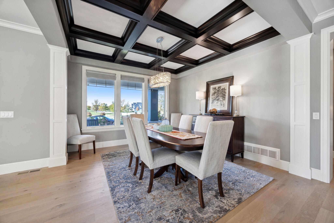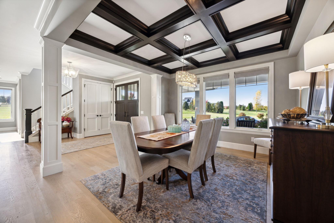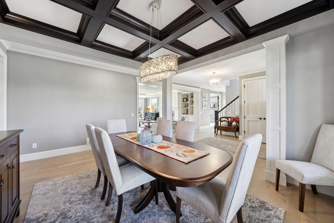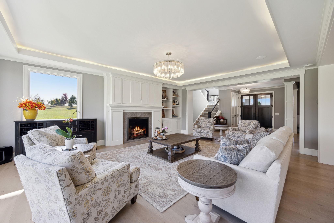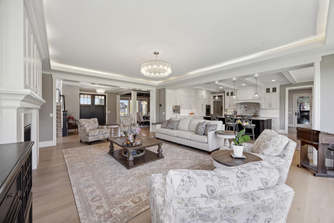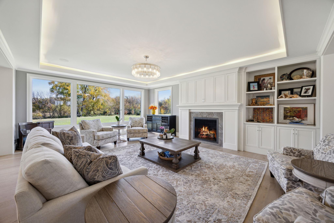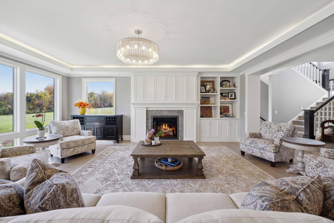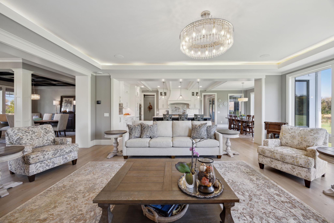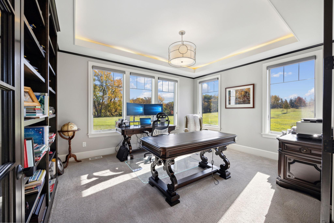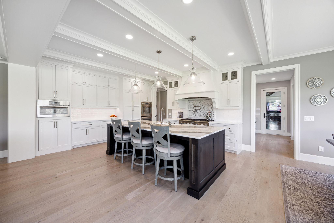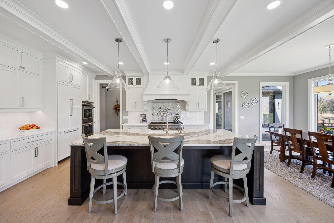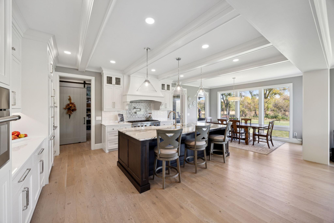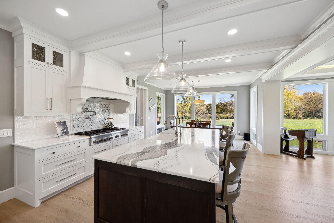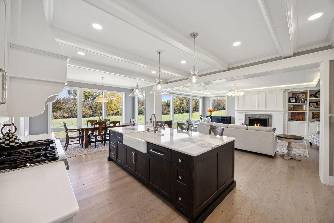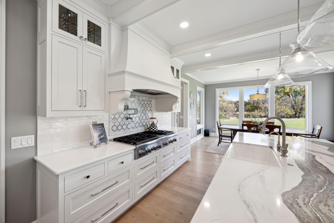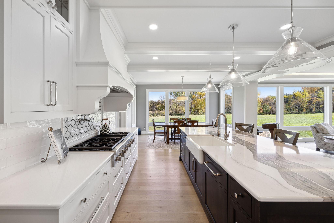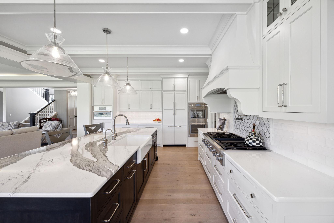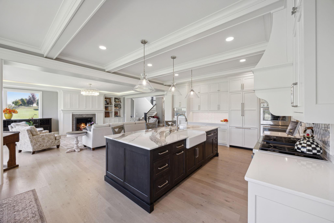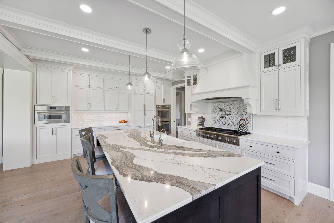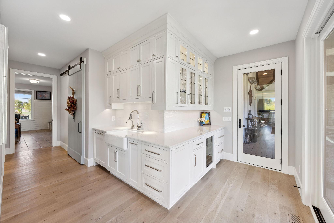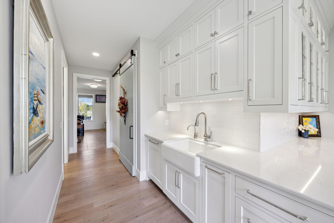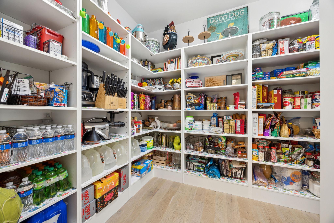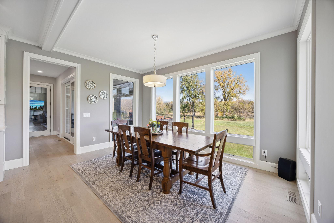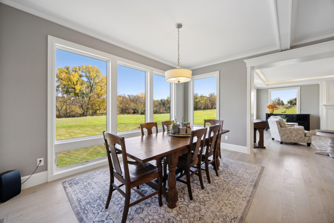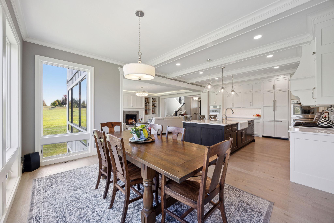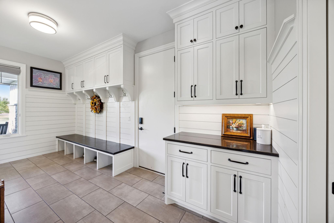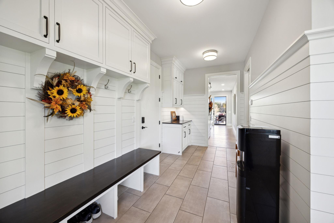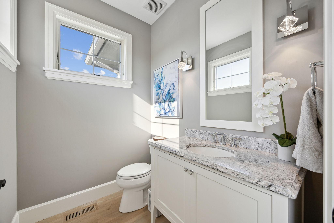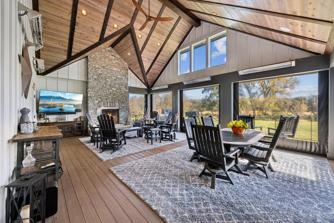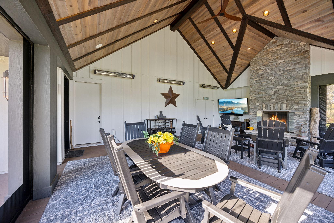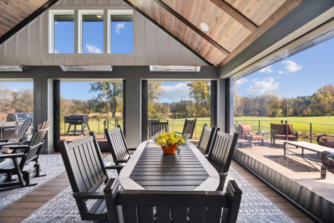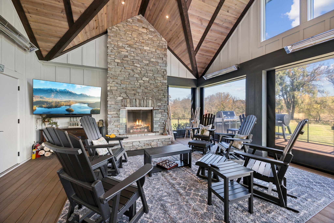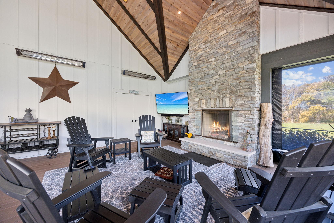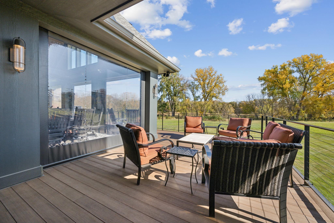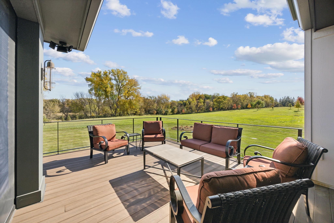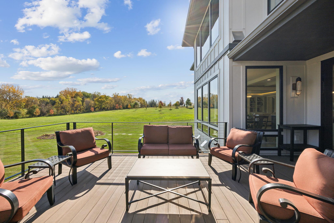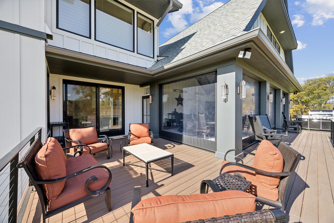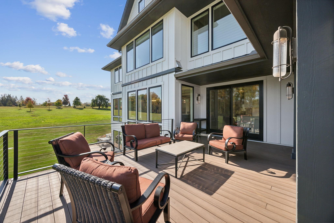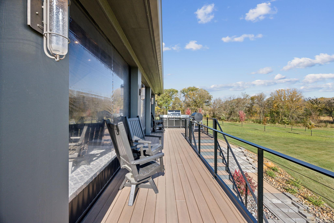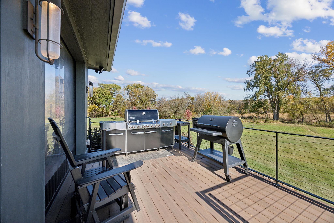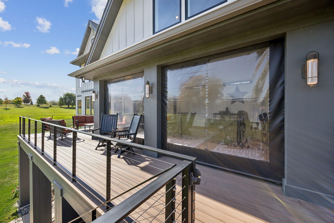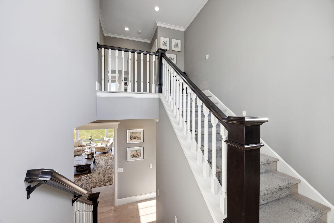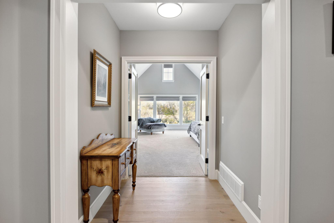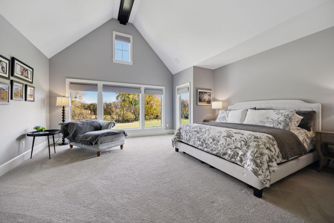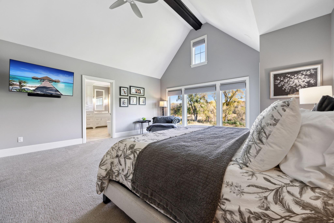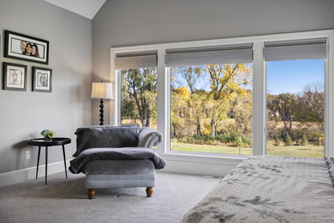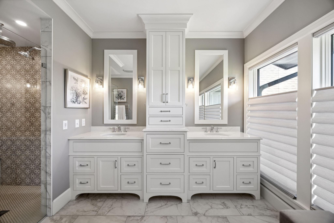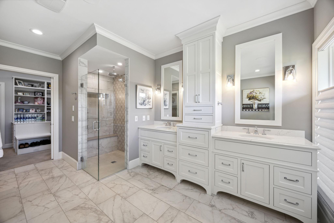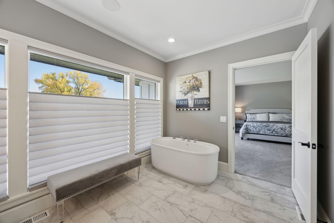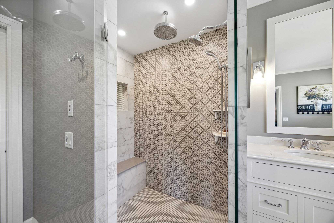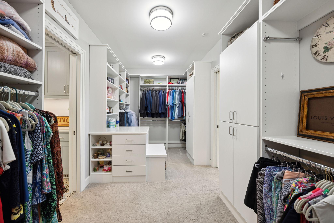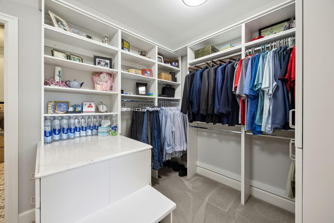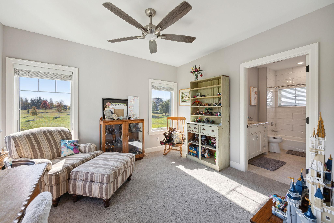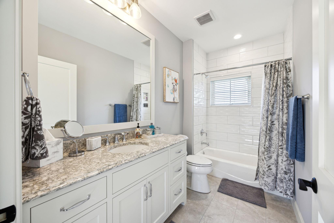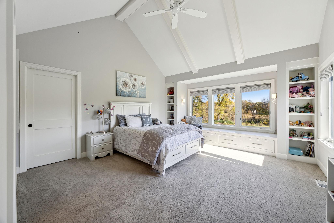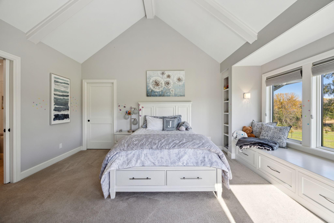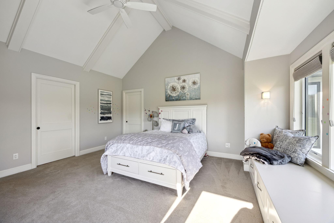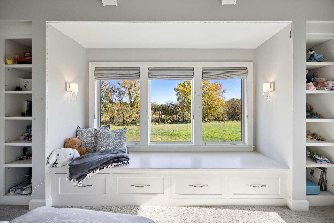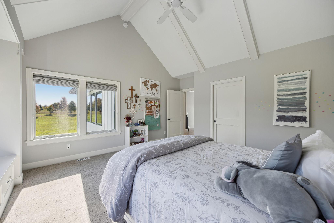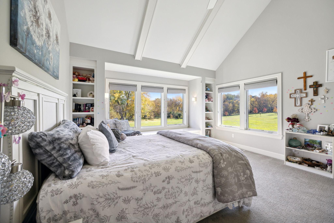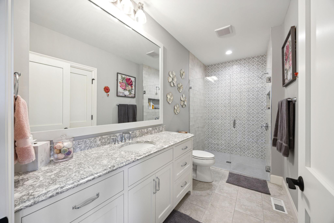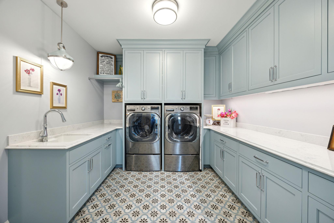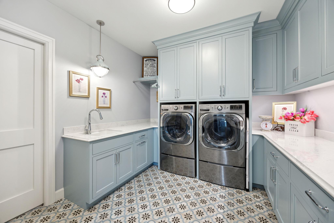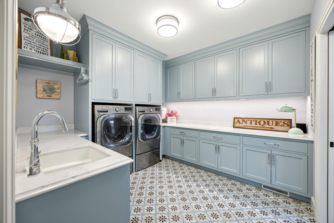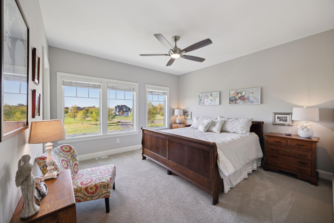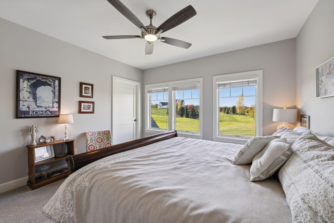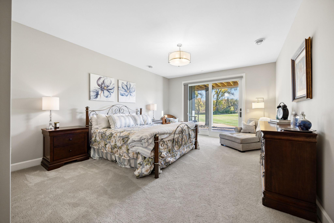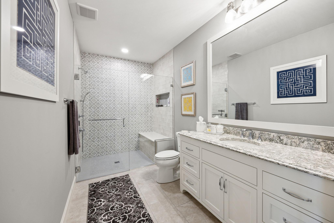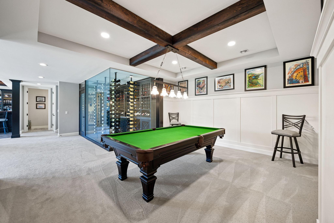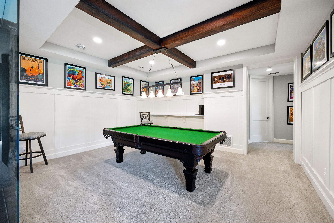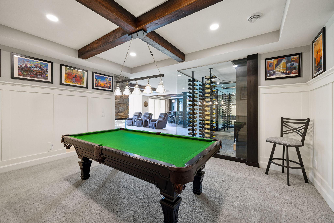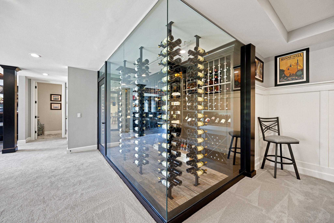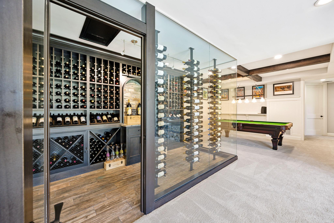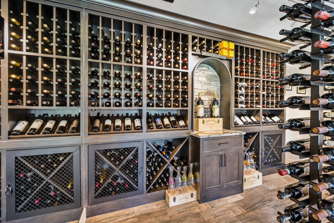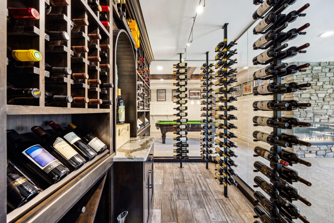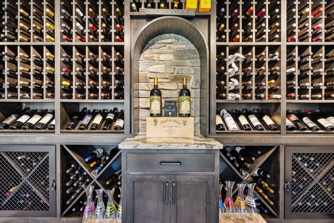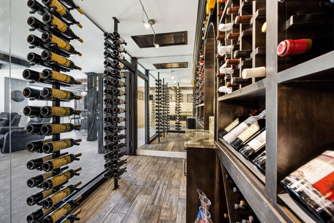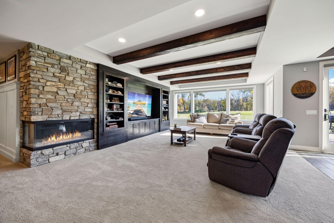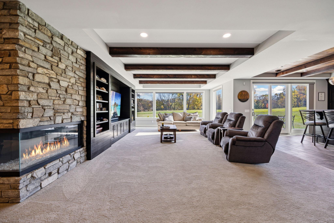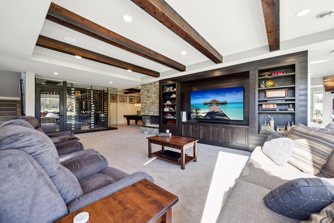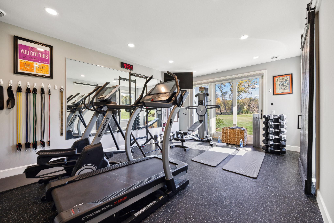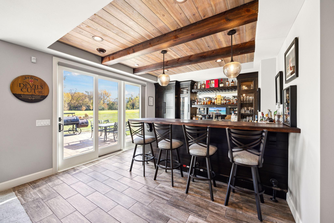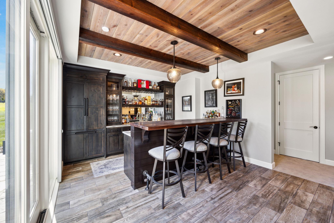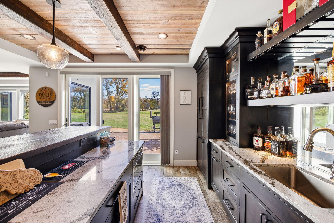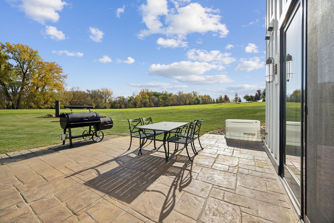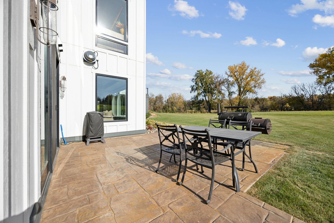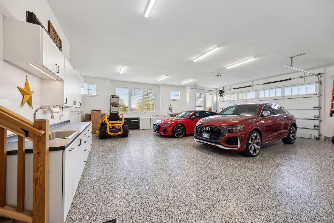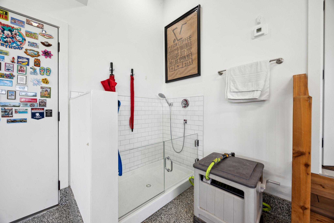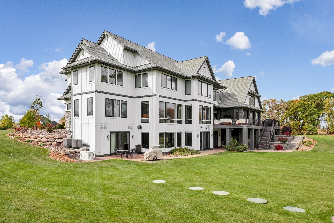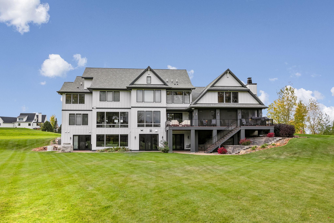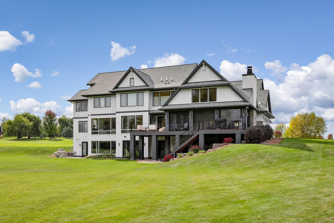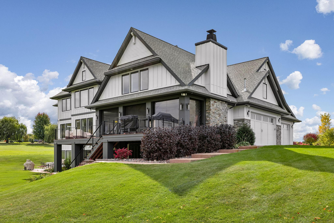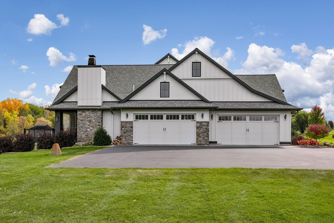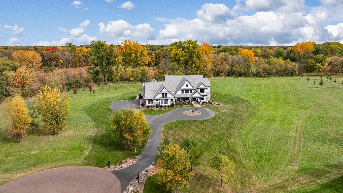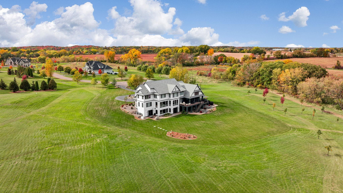3175 TUCKBOROUGH TRAIL
3175 Tuckborough Trail, Long Lake (Medina), 55356, MN
-
Price: $4,250,000
-
Status type: For Sale
-
City: Long Lake (Medina)
-
Neighborhood: Tuckborough Ridge
Bedrooms: 6
Property Size :6770
-
Listing Agent: NST26373,NST41941
-
Property type : Single Family Residence
-
Zip code: 55356
-
Street: 3175 Tuckborough Trail
-
Street: 3175 Tuckborough Trail
Bathrooms: 7
Year: 2020
Listing Brokerage: RE/MAX Results
FEATURES
- Range
- Refrigerator
- Washer
- Dryer
- Microwave
- Exhaust Fan
- Dishwasher
- Water Softener Owned
- Disposal
- Cooktop
- Wall Oven
- Other
- Humidifier
- Air-To-Air Exchanger
- Iron Filter
- Water Filtration System
- Gas Water Heater
- Double Oven
- Wine Cooler
- Stainless Steel Appliances
DETAILS
This exclusive custom-built home by Reggie Award-Winning Hartman Homes exemplifies unparalleled craftsmanship, luxurious finishes, and ample space for living, working, and entertaining in style. Situated on 7.5 private acres, this remarkable estate features a fully finished six-car garage with oversized doors, eleven-foot ceilings, built-in cabinetry, a hot/cold tiled dog wash station, and upper-level storage. The main level showcases rich custom woodwork, detailed crown molding, and a full-home Sonos surround sound system. Enjoy the spacious three-season screened porch with vaulted ceiling and a cozy river stone fireplace with built-in bench or relax on the maintenance-free wraparound deck. The gourmet kitchen is equipped with an oversized center island, top-tier stainless steel appliances, custom lighting, and a hidden prep kitchen with walk-in pantry and seven-foot-tall custom shelving. The open-concept great room features a gas fireplace and custom built-ins, while the formal dining room with a coffered ceiling and main-floor office with French doors provide elegant functionality. Upstairs, the luxurious owner’s suite offers a spa-like retreat, while each additional bedroom includes its own en-suite bath and walk-in closet. The upper-level laundry room is thoughtfully designed with built-ins, Cambria counters, and custom lighting. The walkout lower level is designed for entertainment, featuring a media room with custom built-ins and a two-sided fireplace, a full wet bar with high-end appliances, a 500-bottle temperature and humidity-controlled wine room with tasting station, a billiards room, exercise room, and a fifth bedroom with private patio access. This exceptional home has been meticulously crafted down to every detail—an extraordinary opportunity for those seeking space, privacy, and the highest level of custom living all within 25 minutes to downtown Minneapolis
INTERIOR
Bedrooms: 6
Fin ft² / Living Area: 6770 ft²
Below Ground Living: 2101ft²
Bathrooms: 7
Above Ground Living: 4669ft²
-
Basement Details: Drain Tiled, Drainage System, Finished, Full, Storage Space, Walkout,
Appliances Included:
-
- Range
- Refrigerator
- Washer
- Dryer
- Microwave
- Exhaust Fan
- Dishwasher
- Water Softener Owned
- Disposal
- Cooktop
- Wall Oven
- Other
- Humidifier
- Air-To-Air Exchanger
- Iron Filter
- Water Filtration System
- Gas Water Heater
- Double Oven
- Wine Cooler
- Stainless Steel Appliances
EXTERIOR
Air Conditioning: Central Air
Garage Spaces: 6
Construction Materials: N/A
Foundation Size: 2245ft²
Unit Amenities:
-
- Patio
- Kitchen Window
- Porch
- Natural Woodwork
- Hardwood Floors
- Sun Room
- Ceiling Fan(s)
- Walk-In Closet
- Vaulted Ceiling(s)
- In-Ground Sprinkler
- Exercise Room
- Paneled Doors
- Panoramic View
- Kitchen Center Island
- Tile Floors
- Main Floor Primary Bedroom
- Primary Bedroom Walk-In Closet
Heating System:
-
- Forced Air
ROOMS
| Main | Size | ft² |
|---|---|---|
| Great Room | 23x18 | 529 ft² |
| Informal Dining Room | 15x11 | 225 ft² |
| Kitchen | 17x15 | 289 ft² |
| Kitchen- 2nd | 20x13 | 400 ft² |
| Pantry (Walk-In) | 12x8 | 144 ft² |
| Dining Room | 13x13 | 169 ft² |
| Office | 15x13 | 225 ft² |
| Mud Room | 17x12 | 289 ft² |
| Foyer | 14x11 | 196 ft² |
| Screened Porch | 31x21 | 961 ft² |
| Upper | Size | ft² |
|---|---|---|
| Bedroom 1 | 18x15 | 324 ft² |
| Primary Bathroom | 16x13 | 256 ft² |
| Walk In Closet | 17x9 | 289 ft² |
| Bedroom 2 | 18x16 | 324 ft² |
| Bedroom 3 | 16x13 | 256 ft² |
| Bedroom 4 | 17x13 | 289 ft² |
| Laundry | 11x11 | 121 ft² |
| Storage | 29x21 | 841 ft² |
| Lower | Size | ft² |
|---|---|---|
| Media Room | 23x23 | 529 ft² |
| Bar/Wet Bar Room | 13x12 | 169 ft² |
| Patio | 18x17 | 324 ft² |
| Billiard | 16x14 | 256 ft² |
| Wine Cellar | 12x7 | 144 ft² |
| Exercise Room | 21x13 | 441 ft² |
| Bedroom 5 | 18x14 | 324 ft² |
| Patio | 19x15 | 361 ft² |
LOT
Acres: N/A
Lot Size Dim.: 613x628x568x520
Longitude: 45.0354
Latitude: -93.5438
Zoning: Residential-Single Family
FINANCIAL & TAXES
Tax year: 2025
Tax annual amount: $39,410
MISCELLANEOUS
Fuel System: N/A
Sewer System: Septic System Compliant - Yes
Water System: Well
ADDITIONAL INFORMATION
MLS#: NST7685130
Listing Brokerage: RE/MAX Results

ID: 3841149
Published: June 30, 2025
Last Update: June 30, 2025
Views: 11


