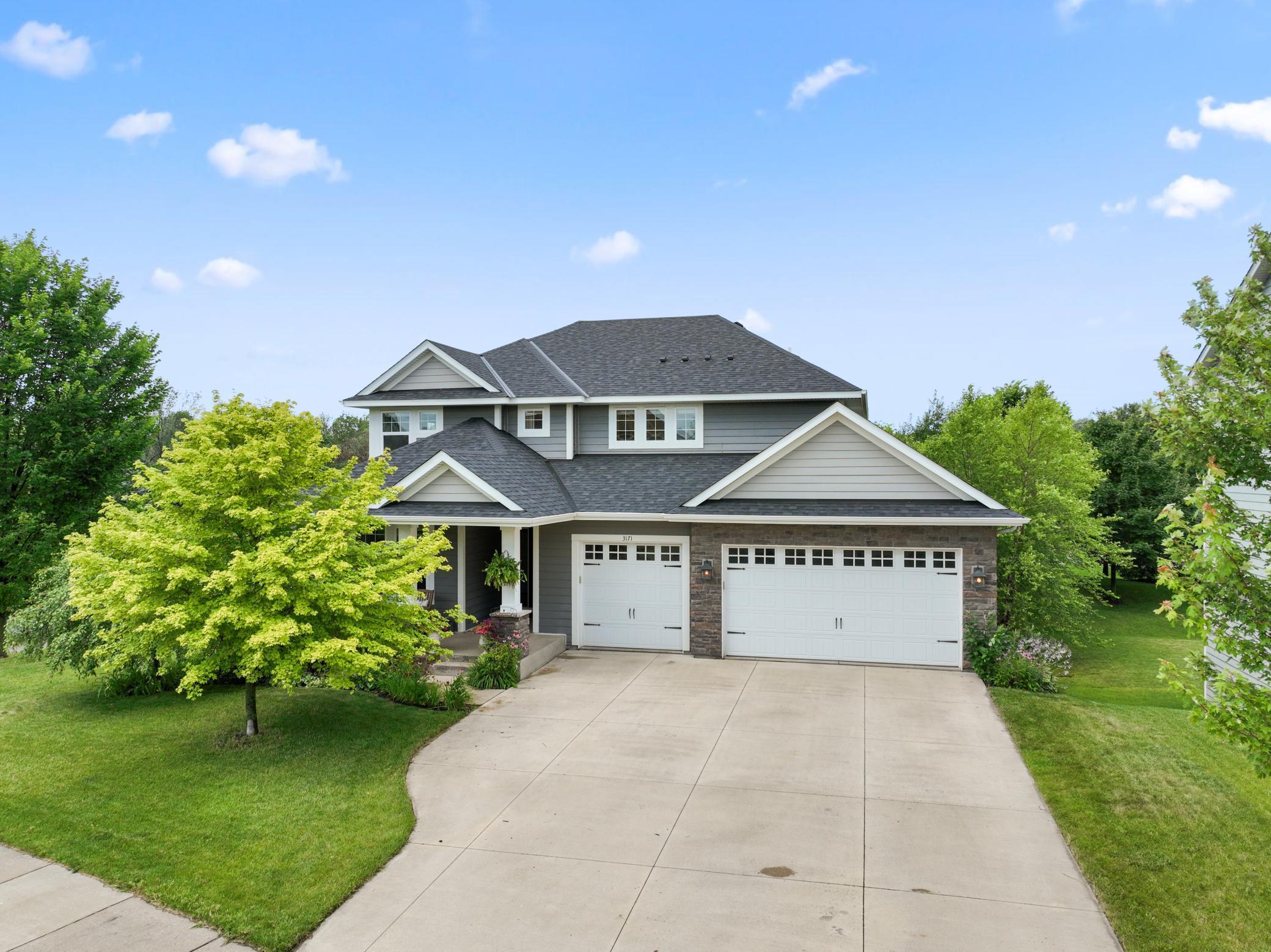3171 BUTTERNUT DRIVE
3171 Butternut Drive, Medina, 55340, MN
-
Price: $775,000
-
Status type: For Sale
-
City: Medina
-
Neighborhood: The Enclave At Medina 2nd Add
Bedrooms: 5
Property Size :3537
-
Listing Agent: NST26306,NST56203
-
Property type : Single Family Residence
-
Zip code: 55340
-
Street: 3171 Butternut Drive
-
Street: 3171 Butternut Drive
Bathrooms: 4
Year: 2013
Listing Brokerage: RE/MAX Advantage Plus
FEATURES
- Range
- Refrigerator
- Washer
- Dryer
- Microwave
- Exhaust Fan
- Dishwasher
- Water Softener Owned
- Disposal
- Wall Oven
- Humidifier
- Air-To-Air Exchanger
- Electronic Air Filter
- Water Osmosis System
- Gas Water Heater
- Double Oven
- Stainless Steel Appliances
DETAILS
Welcome to this beautifully appointed two-story walkout located in the prestigious Enclave of Medina development community in the Wayzata school district. This spacious home features upstairs, 3 bedrooms, laundry, full bathroom, & a beautiful primary suite with private tile shower, double sinks, & huge walk-in closet, offering the perfect blend of luxury, comfort, & convenience. Inside you will find a bright and open layout with high-end finishes throughout, including hardwood floors, granite counter tops, stainless steel appliances, a stone surround gas fireplace, to mention only a few. The main level includes a lovely home office / den area, handy mud-room, & large storage area. You will love the screened in porch for relaxing evenings and the large deck and patio for entertaining. The lower level offers a walkout to the paver patio, an enormous family room, another large bedroom, a huge storage / utility room, and a 3/4 bath. The oversized 3 car garage is insulated and heated and features slat walls for space saving storage. A new roof was put on the home in 2024. The amenities of this association development include a club house with a swimming pool, irrigation water, shoveling of the sidewalks, playground & common ground maintenance. The vibrant local community offers a couple of nearby parks with ball fields, pickleball courts, play-grounds, tennis courts, community center, out door winter skating, all in walking distance. This prime location is just minutes from dining, entertainment, shops, stores & services. Don't miss the opportunity to make this exceptional property your new home!
INTERIOR
Bedrooms: 5
Fin ft² / Living Area: 3537 ft²
Below Ground Living: 943ft²
Bathrooms: 4
Above Ground Living: 2594ft²
-
Basement Details: Block, Drain Tiled, Finished, Full, Storage Space, Sump Basket, Sump Pump, Tile Shower, Walkout,
Appliances Included:
-
- Range
- Refrigerator
- Washer
- Dryer
- Microwave
- Exhaust Fan
- Dishwasher
- Water Softener Owned
- Disposal
- Wall Oven
- Humidifier
- Air-To-Air Exchanger
- Electronic Air Filter
- Water Osmosis System
- Gas Water Heater
- Double Oven
- Stainless Steel Appliances
EXTERIOR
Air Conditioning: Central Air
Garage Spaces: 3
Construction Materials: N/A
Foundation Size: 1474ft²
Unit Amenities:
-
- Patio
- Kitchen Window
- Deck
- Porch
- Natural Woodwork
- Hardwood Floors
- Ceiling Fan(s)
- Walk-In Closet
- Vaulted Ceiling(s)
- Washer/Dryer Hookup
- Security System
- In-Ground Sprinkler
- Paneled Doors
- Kitchen Center Island
- Tile Floors
- Primary Bedroom Walk-In Closet
Heating System:
-
- Forced Air
ROOMS
| Main | Size | ft² |
|---|---|---|
| Living Room | 17.5 x 15.4 | 267.06 ft² |
| Dining Room | 9.11 x 15.4 | 152.06 ft² |
| Kitchen | 11.2 x 16.5 | 183.32 ft² |
| Office | 11.3 x 13.3 | 149.06 ft² |
| Screened Porch | 11.5 x 13.10 | 157.93 ft² |
| Deck | 17.1 x 14.10 | 253.4 ft² |
| Foyer | 11.3 x 17.9 | 199.69 ft² |
| Pantry (Walk-In) | 7.1 x 4.3 | 30.1 ft² |
| Mud Room | 5.10 x 5.10 | 34.03 ft² |
| Bathroom | 5.4 x 5.7 | 29.78 ft² |
| Lower | Size | ft² |
|---|---|---|
| Family Room | 27.9 x 15.6 | 430.13 ft² |
| Bedroom 5 | 12.5 x 16.1 | 199.7 ft² |
| Patio | 30.1 x 17.1 | 513.92 ft² |
| Bathroom | 10.9 x 5.3 | 56.44 ft² |
| Utility Room | 16.7 x 26.2 | 433.93 ft² |
| Upper | Size | ft² |
|---|---|---|
| Bedroom 1 | 20.1 x 14.10 | 297.9 ft² |
| Bedroom 2 | 11.8 x 11.4 | 132.22 ft² |
| Bedroom 3 | 10.10 x 10.11 | 118.26 ft² |
| Bedroom 4 | 11 x 12.5 | 136.58 ft² |
| Laundry | 11.1 x 7.3 | 80.35 ft² |
| Bathroom | 12 x 10 | 144 ft² |
| Walk In Closet | 9.11 x 9.4 | 92.56 ft² |
| Bathroom | 4.11 x 10.3 | 50.4 ft² |
LOT
Acres: N/A
Lot Size Dim.: 93x186x91x162
Longitude: 45.035
Latitude: -93.5322
Zoning: Residential-Single Family
FINANCIAL & TAXES
Tax year: 2025
Tax annual amount: $8,207
MISCELLANEOUS
Fuel System: N/A
Sewer System: City Sewer/Connected
Water System: City Water/Connected
ADDITIONAL INFORMATION
MLS#: NST7772120
Listing Brokerage: RE/MAX Advantage Plus

ID: 3917886
Published: July 22, 2025
Last Update: July 22, 2025
Views: 7


























































