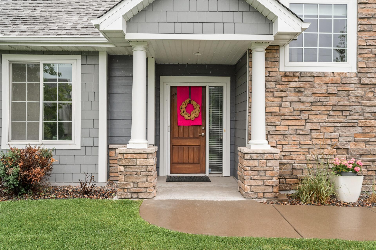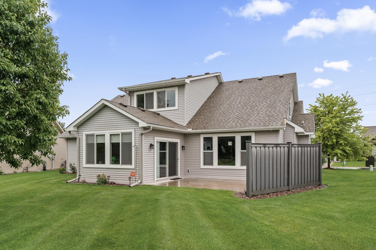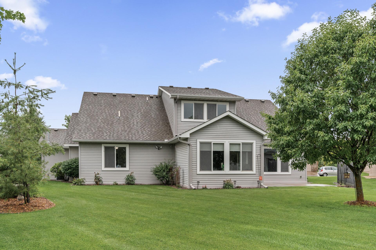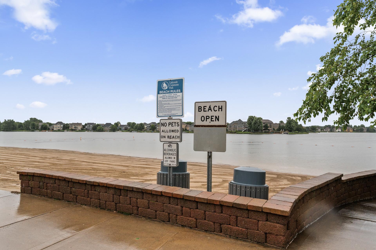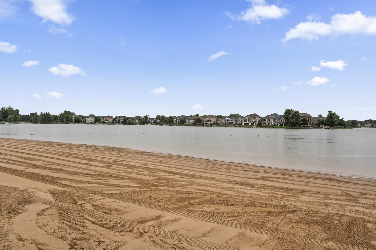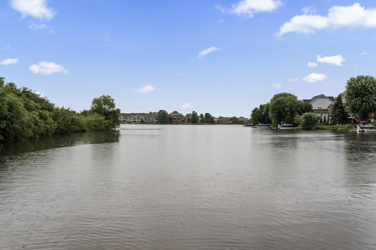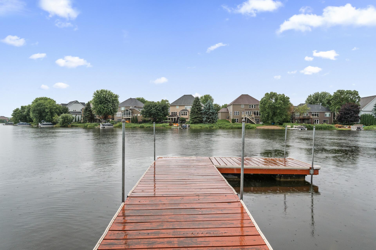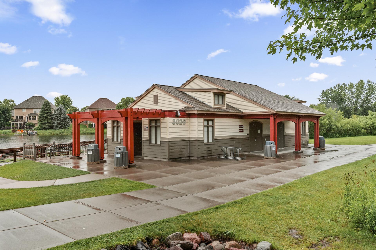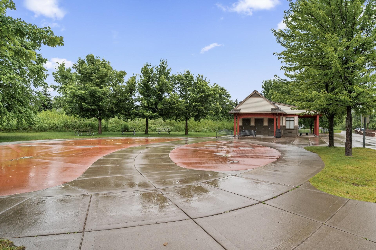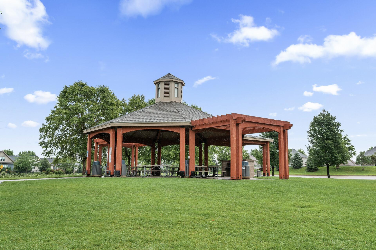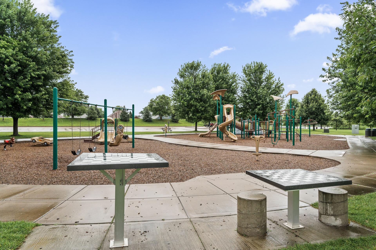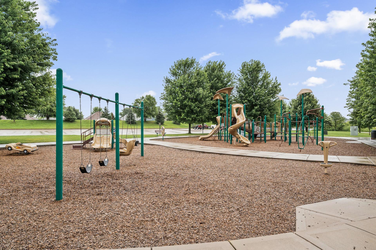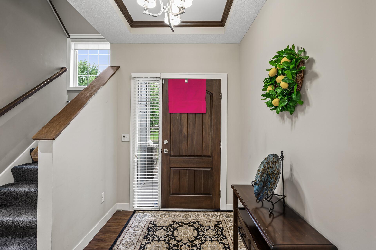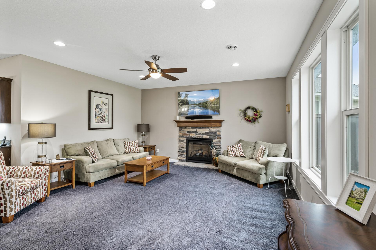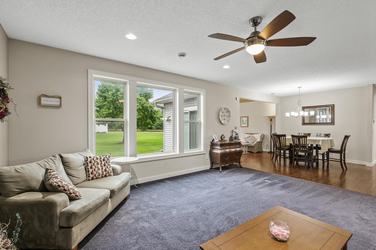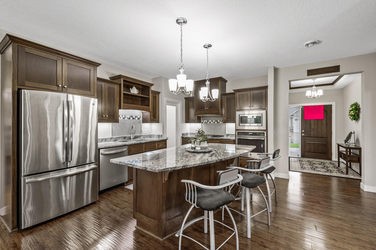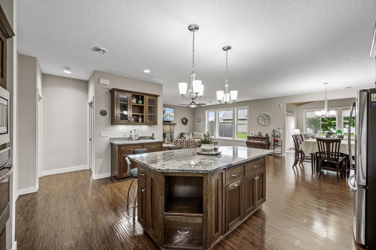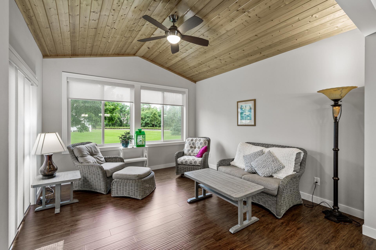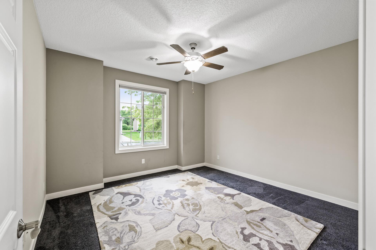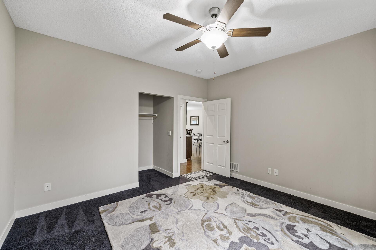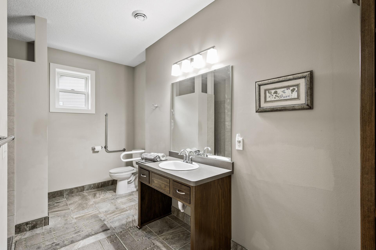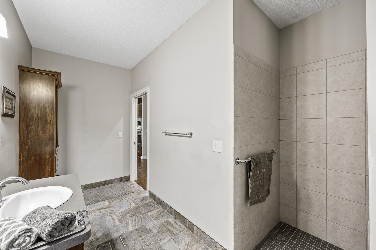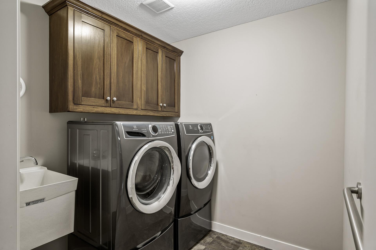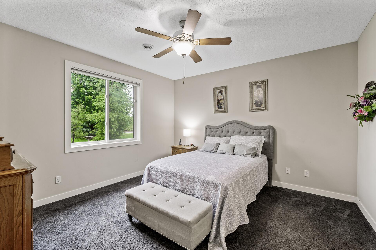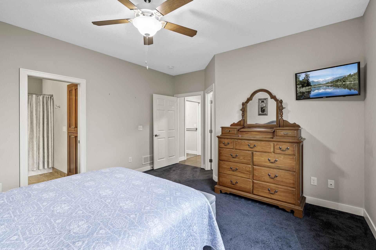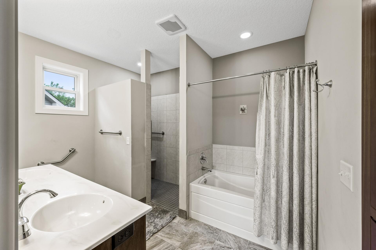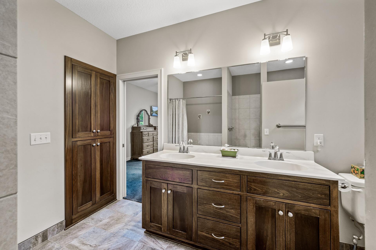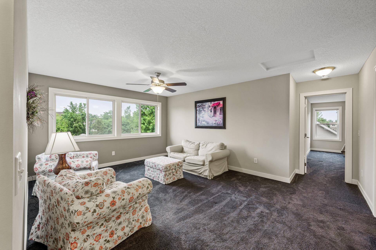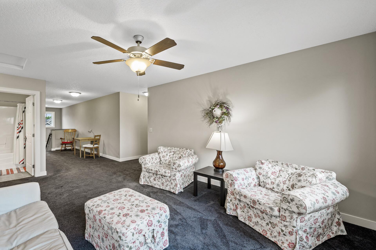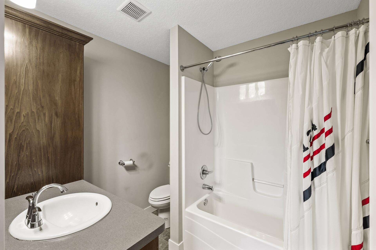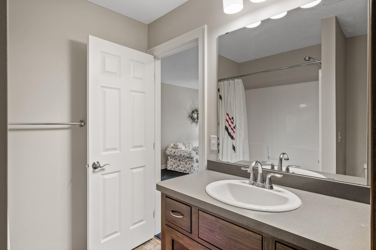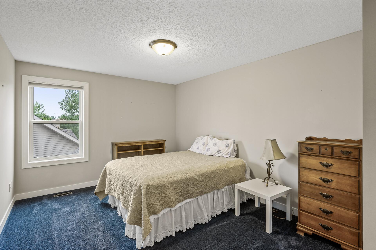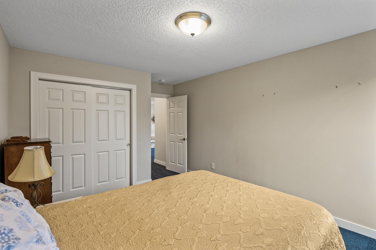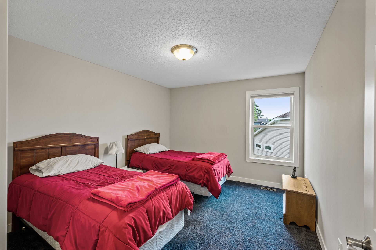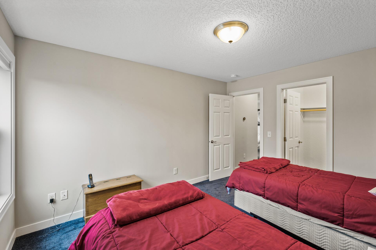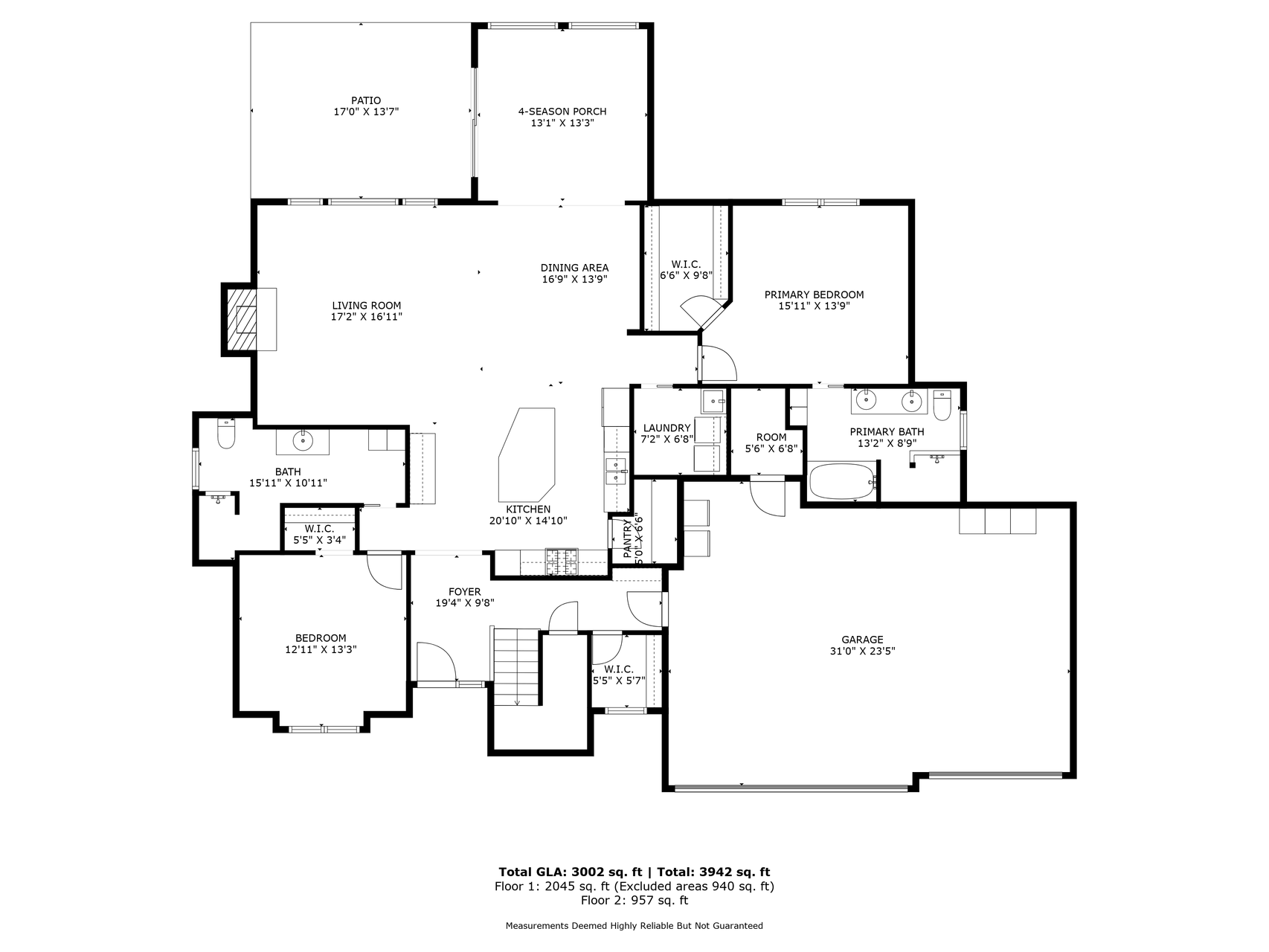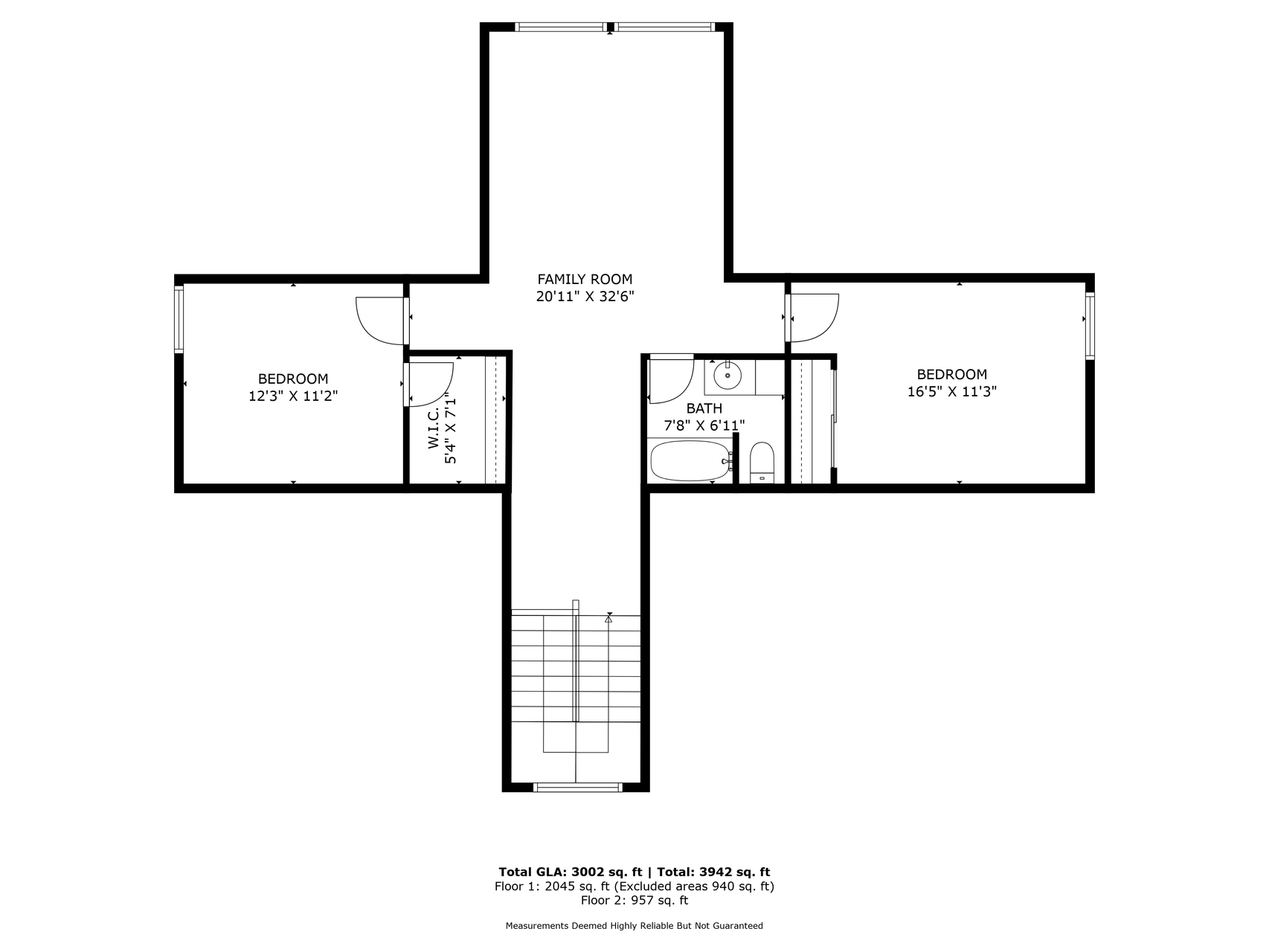3171 123RD COURT
3171 123rd Court, Minneapolis (Blaine), 55449, MN
-
Price: $630,000
-
Status type: For Sale
-
City: Minneapolis (Blaine)
-
Neighborhood: Villas In The Lakes
Bedrooms: 4
Property Size :3002
-
Listing Agent: NST1001758,NST65016
-
Property type : Townhouse Detached
-
Zip code: 55449
-
Street: 3171 123rd Court
-
Street: 3171 123rd Court
Bathrooms: 3
Year: 2015
Listing Brokerage: LPT Realty, LLC
FEATURES
- Refrigerator
- Washer
- Dryer
- Microwave
- Exhaust Fan
- Dishwasher
- Water Softener Owned
- Disposal
- Cooktop
- Wall Oven
- Humidifier
- Air-To-Air Exchanger
- Tankless Water Heater
- Water Osmosis System
- Double Oven
- Stainless Steel Appliances
DETAILS
Welcome to 3171 123rd Court NE-an impeccably maintained 1.5-story home with over 3,000 finished sq ft, 4 bedrooms and 3 baths situated on a spacious, private lot at the end of a quiet cul-de-sac, just steps from the beach at The Lakes in Blaine. Enjoy main floor living, a sun-filled 4-season porch, & access to scenic walking trails leading to the Sanctuary Path and Boardwalk. This home is loaded with quality features, including in-floor heating on the main floor, a separate furnace, a tankless water heater, Andersen windows, zoned HVAC, a remote-start fireplace with hidden storage, and an oversized 31'x24' - 3-car heated/insulated garage with 8 doors, a floor drain, and attic storage. The home also has a crawl space area for extra storage under the stairs. The kitchen boasts a double wall oven with an upper convection/microwave combo, reverse osmosis system, refrigerator, freezer, and an owned water softener. The split-bedroom layout offers ideal privacy, while the upper level features two generously sized bedrooms and a 13x14 loft-style family room-perfect for a second living area, home office, or media space. Enjoy the peaceful backyard framed by mature trees and extra space to roam-perfect for relaxing or entertaining. A rare opportunity on a hard-to-find lot in one of Blaine's most desirable neighborhoods!
INTERIOR
Bedrooms: 4
Fin ft² / Living Area: 3002 ft²
Below Ground Living: N/A
Bathrooms: 3
Above Ground Living: 3002ft²
-
Basement Details: None,
Appliances Included:
-
- Refrigerator
- Washer
- Dryer
- Microwave
- Exhaust Fan
- Dishwasher
- Water Softener Owned
- Disposal
- Cooktop
- Wall Oven
- Humidifier
- Air-To-Air Exchanger
- Tankless Water Heater
- Water Osmosis System
- Double Oven
- Stainless Steel Appliances
EXTERIOR
Air Conditioning: Central Air,Zoned
Garage Spaces: 3
Construction Materials: N/A
Foundation Size: 2045ft²
Unit Amenities:
-
- Patio
- Porch
- Natural Woodwork
- Ceiling Fan(s)
- Walk-In Closet
- Vaulted Ceiling(s)
- Security System
- In-Ground Sprinkler
- Multiple Phone Lines
- Paneled Doors
- Kitchen Center Island
- Walk-Up Attic
- Tile Floors
- Main Floor Primary Bedroom
- Primary Bedroom Walk-In Closet
Heating System:
-
- Forced Air
- Radiant Floor
- Fireplace(s)
- Zoned
- Humidifier
ROOMS
| Main | Size | ft² |
|---|---|---|
| Living Room | 17x17 | 289 ft² |
| Dining Room | 17x14 | 289 ft² |
| Kitchen | 21x15 | 441 ft² |
| Bedroom 1 | 16x14 | 256 ft² |
| Bedroom 2 | 13x13 | 169 ft² |
| Four Season Porch | 13x13 | 169 ft² |
| Walk In Closet | 10x7 | 100 ft² |
| Pantry (Walk-In) | 7x5 | 49 ft² |
| Foyer | 19x10 | 361 ft² |
| Laundry | 7x7 | 49 ft² |
| Patio | 17x13 | 289 ft² |
| Garage | 31x24 | 961 ft² |
| Upper | Size | ft² |
|---|---|---|
| Family Room | 33x21 | 1089 ft² |
| Bedroom 3 | 17x11 | 289 ft² |
| Bedroom 4 | 12x11 | 144 ft² |
LOT
Acres: N/A
Lot Size Dim.: Irregular
Longitude: 45.194
Latitude: -93.1905
Zoning: Residential-Single Family
FINANCIAL & TAXES
Tax year: 2025
Tax annual amount: $5,290
MISCELLANEOUS
Fuel System: N/A
Sewer System: City Sewer - In Street
Water System: City Water - In Street
ADDITIONAL INFORMATION
MLS#: NST7772792
Listing Brokerage: LPT Realty, LLC

ID: 3902329
Published: July 17, 2025
Last Update: July 17, 2025
Views: 2



