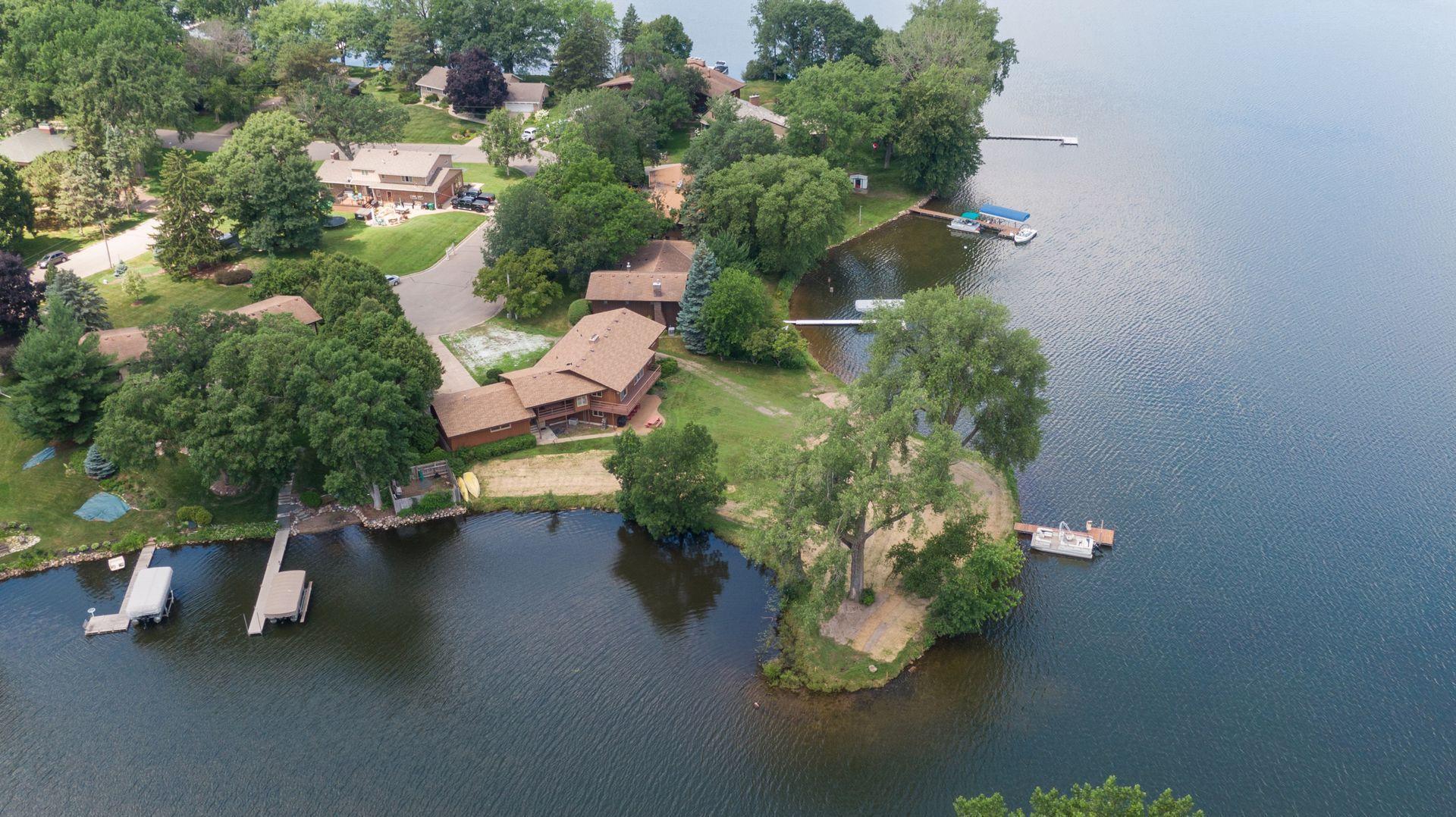3170 SANDY HOOK DRIVE
3170 Sandy Hook Drive, Roseville, 55113, MN
-
Price: $1,245,000
-
Status type: For Sale
-
City: Roseville
-
Neighborhood: Owasso Shores Add
Bedrooms: 5
Property Size :3765
-
Listing Agent: NST16444,NST54247
-
Property type : Single Family Residence
-
Zip code: 55113
-
Street: 3170 Sandy Hook Drive
-
Street: 3170 Sandy Hook Drive
Bathrooms: 5
Year: 1966
Listing Brokerage: Edina Realty, Inc.
FEATURES
- Range
- Refrigerator
- Washer
- Dryer
- Microwave
- Dishwasher
- Water Softener Owned
- Freezer
- Electronic Air Filter
- Gas Water Heater
- Stainless Steel Appliances
DETAILS
Rare opportunity to own a peninsula setting on Lake Owasso with over 400 feet of shoreline, with panoramic lake views on a quiet cul-de-sac! This well-maintained mid-century home has been lovingly cared for by the same owners for 59 years. Enjoy lake views from nearly every room. The main level features four generous bedrooms, a spacious kitchen, and a vaulted living room with a two-sided fireplace that opens to a covered lakeside deck. The back-hall mudroom provides access to both yards and the attached garage. The walkout lower level offers a second kitchen, large family room with wood-burning fireplace, oversized fifth bedroom (meant to be 2 bedrooms), and a versatile craft or workout space leading to a workshop with backyard access. The yard includes a beach and plenty of space for yard games and entertaining. Driveway and sidewalks are currently being replaced—just in time to enjoy summer on the lake!
INTERIOR
Bedrooms: 5
Fin ft² / Living Area: 3765 ft²
Below Ground Living: 1792ft²
Bathrooms: 5
Above Ground Living: 1973ft²
-
Basement Details: Block, Daylight/Lookout Windows, Finished, Tile Shower, Walkout,
Appliances Included:
-
- Range
- Refrigerator
- Washer
- Dryer
- Microwave
- Dishwasher
- Water Softener Owned
- Freezer
- Electronic Air Filter
- Gas Water Heater
- Stainless Steel Appliances
EXTERIOR
Air Conditioning: Central Air,Window Unit(s)
Garage Spaces: 3
Construction Materials: N/A
Foundation Size: 1792ft²
Unit Amenities:
-
- Patio
- Kitchen Window
- Deck
- Natural Woodwork
- Hardwood Floors
- Walk-In Closet
- Vaulted Ceiling(s)
- Dock
- Exercise Room
- Panoramic View
- Tile Floors
- Security Lights
- Main Floor Primary Bedroom
Heating System:
-
- Forced Air
ROOMS
| Main | Size | ft² |
|---|---|---|
| Living Room | 18x17 | 324 ft² |
| Dining Room | 18x15 | 324 ft² |
| Kitchen | 24x15 | 576 ft² |
| Mud Room | 3.5x15 | 11.96 ft² |
| Bedroom 1 | 11x16 | 121 ft² |
| Bedroom 2 | 11x16 | 121 ft² |
| Bedroom 3 | 12x12 | 144 ft² |
| Bedroom 4 | 11x13 | 121 ft² |
| Lower | Size | ft² |
|---|---|---|
| Bedroom 5 | 22x14 | 484 ft² |
| Family Room | 19x18 | 361 ft² |
| Exercise Room | 19x14 | 361 ft² |
| Kitchen- 2nd | 14x19 | 196 ft² |
| Workshop | 16x17 | 256 ft² |
| Laundry | 16x11 | 256 ft² |
LOT
Acres: N/A
Lot Size Dim.: 61x231x123x35x93x18x137
Longitude: 45.0339
Latitude: -93.1206
Zoning: Shoreline,Residential-Single Family
FINANCIAL & TAXES
Tax year: 2024
Tax annual amount: $12,694
MISCELLANEOUS
Fuel System: N/A
Sewer System: City Sewer/Connected
Water System: City Water/Connected
ADITIONAL INFORMATION
MLS#: NST7769449
Listing Brokerage: Edina Realty, Inc.

ID: 3884956
Published: July 14, 2025
Last Update: July 14, 2025
Views: 1






