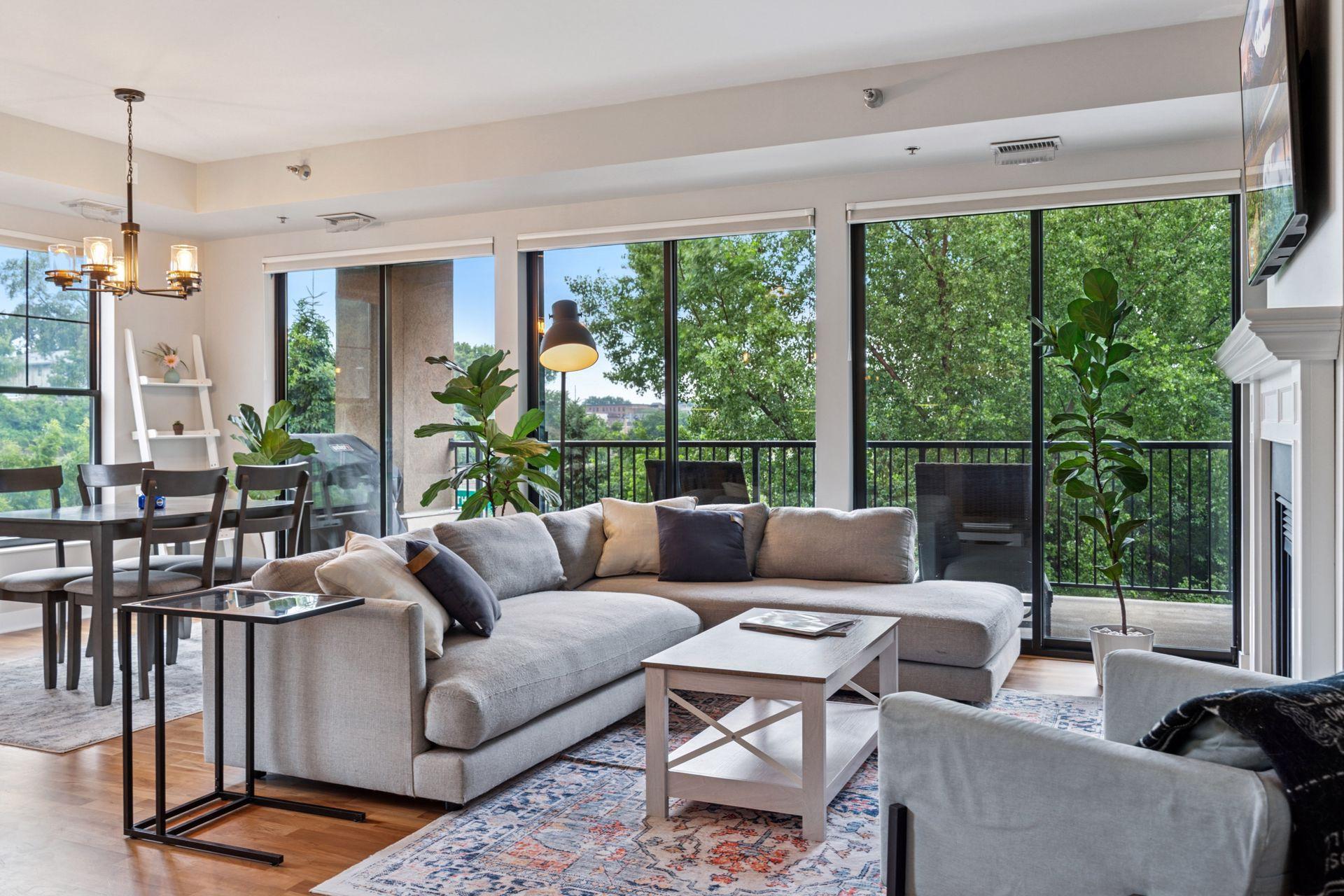317 GROVELAND AVENUE
317 Groveland Avenue, Minneapolis, 55403, MN
-
Price: $425,000
-
Status type: For Sale
-
City: Minneapolis
-
Neighborhood: Loring Park
Bedrooms: 2
Property Size :1400
-
Listing Agent: NST16191,NST56693
-
Property type : High Rise
-
Zip code: 55403
-
Street: 317 Groveland Avenue
-
Street: 317 Groveland Avenue
Bathrooms: 2
Year: 2006
Listing Brokerage: Coldwell Banker Burnet
FEATURES
- Range
- Refrigerator
- Washer
- Dryer
- Microwave
- Dishwasher
- Disposal
- Stainless Steel Appliances
DETAILS
Sun-filled corner unit overlooking pond, fountain and terrace. Welcome to The Groveland, situated between Uptown and Downtown Minneapolis, with unparalleled walkability to shopping, dining, parks, light rail, Cedar River Trail and more. This updated home has two large bedrooms and bathrooms, welcoming large foyer, and open kitchen, dining and living room spaces. Off the main space is the large patio/balcony with beautiful views to the South and East, and is truly an additional room when weather permits. Walk in closets (professional closeting in the walk-through primary), spacious bathrooms and TWO extra large storage spaces included, provide ample storage. The home has a completely updated kitchen, refinished hardwood floors, new LVP flooring in both bedrooms, lighting updates, fresh paint and more. The association fee covers ALL utilities and TWO parking stalls (conveniently located just outside the hallway elevator access). Parking: G1 - U13 & U14. Storage: U13 & U14. Fabulous building amenities include multiple indoor and outdoor patio/community spaces (including rooftop deck), two fitness rooms (GL level and 2nd floor), indoor guest parking and more!
INTERIOR
Bedrooms: 2
Fin ft² / Living Area: 1400 ft²
Below Ground Living: N/A
Bathrooms: 2
Above Ground Living: 1400ft²
-
Basement Details: Block, Concrete,
Appliances Included:
-
- Range
- Refrigerator
- Washer
- Dryer
- Microwave
- Dishwasher
- Disposal
- Stainless Steel Appliances
EXTERIOR
Air Conditioning: Central Air
Garage Spaces: 2
Construction Materials: N/A
Foundation Size: 1400ft²
Unit Amenities:
-
- Kitchen Window
- Balcony
- Walk-In Closet
- Washer/Dryer Hookup
- Indoor Sprinklers
- Panoramic View
- Kitchen Center Island
- Tile Floors
- Main Floor Primary Bedroom
- Primary Bedroom Walk-In Closet
Heating System:
-
- Forced Air
ROOMS
| Main | Size | ft² |
|---|---|---|
| Kitchen | 15 x 10 | 225 ft² |
| Dining Room | 13 x 11 | 169 ft² |
| Living Room | 15 x 12 | 225 ft² |
| Bedroom 1 | 16 x 14 | 256 ft² |
| Bedroom 2 | 14 x 12 | 196 ft² |
| Foyer | 18 x 5 | 324 ft² |
| Deck | 22 x 7 | 484 ft² |
| Walk In Closet | 10 x 5 | 100 ft² |
| Walk In Closet | 7 x 6 | 49 ft² |
| Lower | Size | ft² |
|---|---|---|
| Storage | 9 x 8 | 81 ft² |
| Storage | 9 x 8 | 81 ft² |
LOT
Acres: N/A
Lot Size Dim.: common
Longitude: 44.9653
Latitude: -93.2854
Zoning: Residential-Single Family
FINANCIAL & TAXES
Tax year: 2025
Tax annual amount: $5,116
MISCELLANEOUS
Fuel System: N/A
Sewer System: City Sewer/Connected
Water System: City Water/Connected
ADDITIONAL INFORMATION
MLS#: NST7772695
Listing Brokerage: Coldwell Banker Burnet

ID: 4217079
Published: July 23, 2025
Last Update: July 23, 2025
Views: 3






