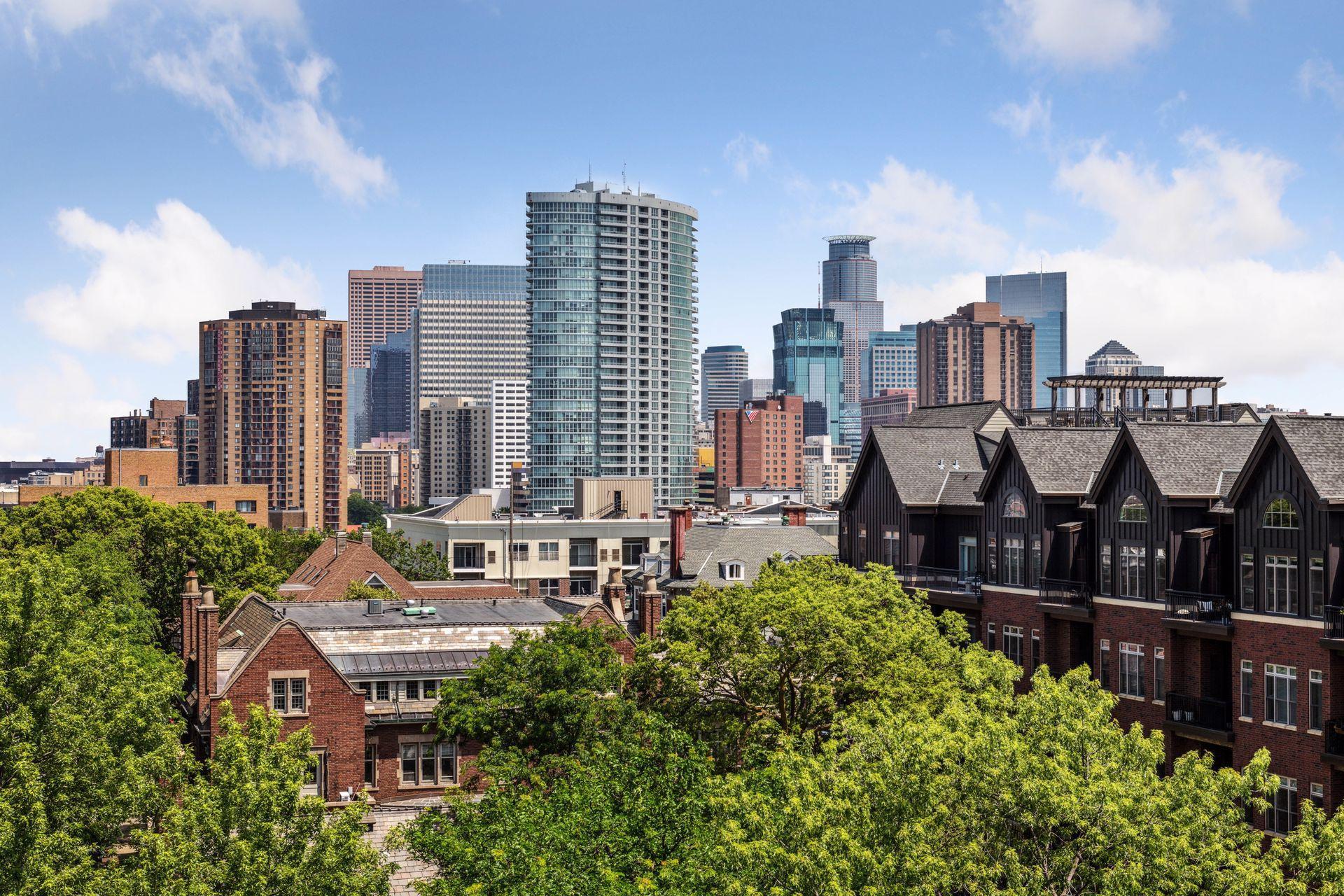317 GROVELAND AVENUE
317 Groveland Avenue, Minneapolis, 55403, MN
-
Price: $359,000
-
Status type: For Sale
-
City: Minneapolis
-
Neighborhood: Loring Park
Bedrooms: 2
Property Size :1172
-
Listing Agent: NST49293,NST63150
-
Property type : High Rise
-
Zip code: 55403
-
Street: 317 Groveland Avenue
-
Street: 317 Groveland Avenue
Bathrooms: 2
Year: 2006
Listing Brokerage: Compass
FEATURES
- Range
- Refrigerator
- Washer
- Dryer
- Microwave
- Dishwasher
- Disposal
DETAILS
Welcome to The Groveland—Freshly Updated, Perfectly Positioned, and Effortlessly Stylish. This rarely available updated corner unit includes two heated garage stalls and enjoys desirable southwest and northwest exposures that bathe the home in natural light and offer striking skyline views. Thoughtfully renovated with modern finishes—including new flooring, a sleek backsplash, updated countertops, fresh paint, and designer light fixtures—this condo stands out in a building where updated units are few and far between. The open-concept layout flows seamlessly from the kitchen to the dining and living areas, complete with a spacious center island, solid surface countertops, a cozy fireplace, and a private balcony perfect for entertaining or relaxing. The generous owner’s suite is a true retreat with two walk-in closets, a spa-style bath with dual vanities and jetted tub, and a second private balcony. Residents enjoy an impressive array of amenities, including two fitness centers, a stylish community lounge with kitchen and outdoor patio, and a rooftop deck with sweeping views of downtown Minneapolis. The building also features ample secured guest parking and a beautifully landscaped outdoor plaza with mature trees and lush greenery—offering a peaceful escape right in the heart of the city. All of this, just steps from Loring Park, the Walker Art Center, scenic trails, and some of the city’s best dining and cultural destinations. Live Generously. Live your Adventure. Live your Dream. Love your Roost.
INTERIOR
Bedrooms: 2
Fin ft² / Living Area: 1172 ft²
Below Ground Living: N/A
Bathrooms: 2
Above Ground Living: 1172ft²
-
Basement Details: None,
Appliances Included:
-
- Range
- Refrigerator
- Washer
- Dryer
- Microwave
- Dishwasher
- Disposal
EXTERIOR
Air Conditioning: Central Air
Garage Spaces: 2
Construction Materials: N/A
Foundation Size: 1172ft²
Unit Amenities:
-
- Hardwood Floors
- Balcony
- Washer/Dryer Hookup
- Panoramic View
- Primary Bedroom Walk-In Closet
Heating System:
-
- Forced Air
ROOMS
| Main | Size | ft² |
|---|---|---|
| Living Room | 16x15 | 256 ft² |
| Kitchen | 16x10 | 256 ft² |
| Laundry | n/a | 0 ft² |
| n/a | Size | ft² |
|---|---|---|
| Bedroom 1 | 12x16 | 144 ft² |
| Bedroom 2 | 12x12 | 144 ft² |
LOT
Acres: N/A
Lot Size Dim.: N/A
Longitude: 44.9652
Latitude: -93.2858
Zoning: Residential-Single Family
FINANCIAL & TAXES
Tax year: 2025
Tax annual amount: $4,774
MISCELLANEOUS
Fuel System: N/A
Sewer System: City Sewer/Connected
Water System: City Water/Connected
ADDITIONAL INFORMATION
MLS#: NST7740525
Listing Brokerage: Compass

ID: 3689455
Published: May 09, 2025
Last Update: May 09, 2025
Views: 11






