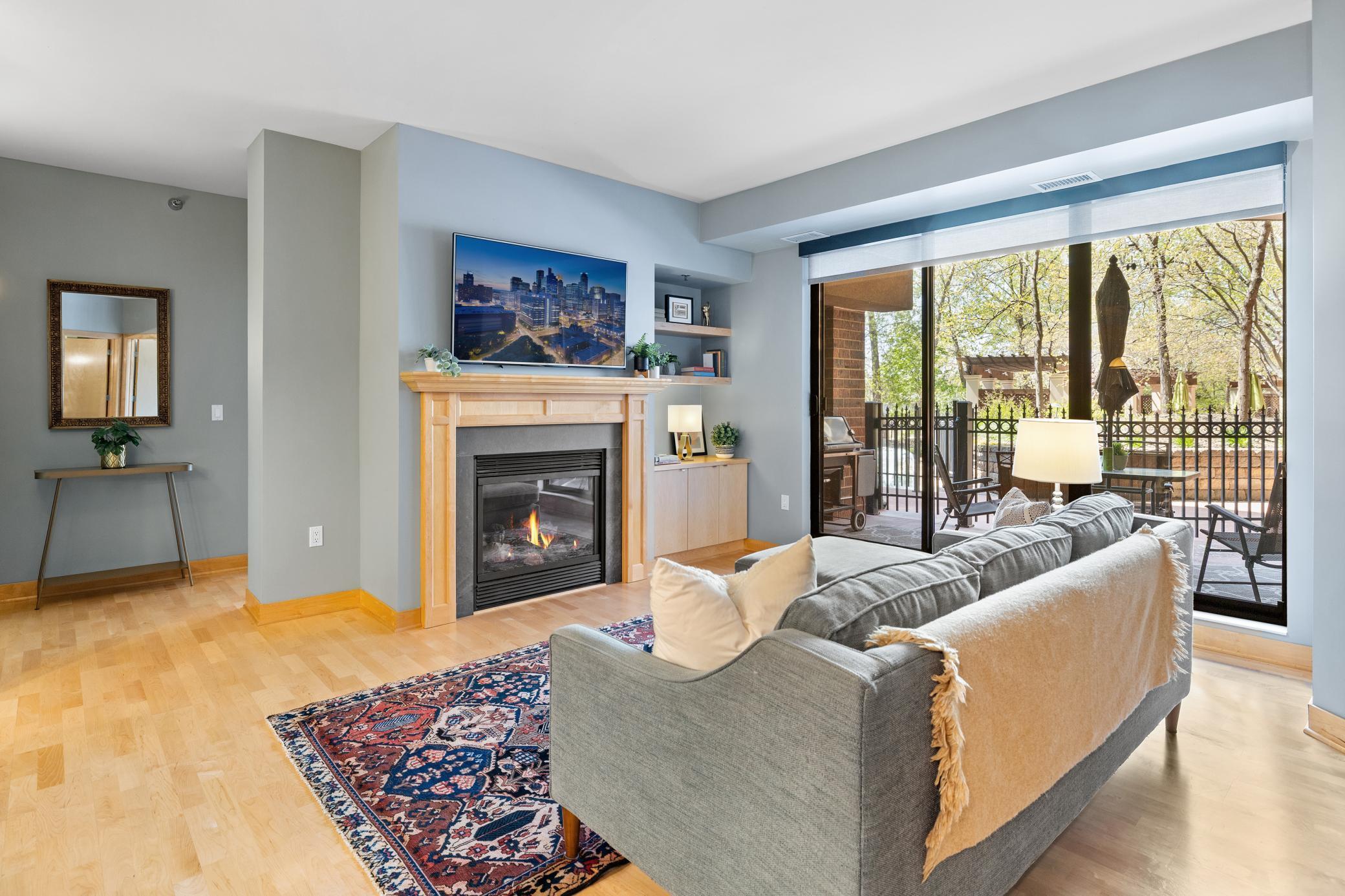317 GROVELAND AVENUE
317 Groveland Avenue, Minneapolis, 55403, MN
-
Price: $385,000
-
Status type: For Sale
-
City: Minneapolis
-
Neighborhood: Loring Park
Bedrooms: 2
Property Size :1165
-
Listing Agent: NST49138,NST85244
-
Property type : High Rise
-
Zip code: 55403
-
Street: 317 Groveland Avenue
-
Street: 317 Groveland Avenue
Bathrooms: 2
Year: 2006
Listing Brokerage: Compass
FEATURES
- Range
- Refrigerator
- Washer
- Dryer
- Microwave
- Dishwasher
DETAILS
Welcome to your new home in The Groveland, where modern living meets convenience and luxury! This exceptional first-level 2-bedroom, 2-bathroom condo offers a perfect blend of comfort and style, situated in a prime location. Step inside to discover a bright and inviting living space, complete with a cozy gas fireplace for those chilly evenings. The open-concept design features a modern kitchen equipped with stainless steel appliances and a large kitchen island for entertaining. The primary bedroom is spacious and features large windows with wood shutters. The primary ensuite bathroom has a soaking tub for your own spa-like experience! In-unit laundry and ample storage space add to the convenience of this turnkey property. One of the standout features of this condo is the private patio off the plaza area, where you can unwind by the soothing water feature – a perfect haven for relaxation. Residents of The Groveland enjoy exclusive access to two state-of-the-art gyms, a vibrant party room, and a stunning rooftop patio offering breathtaking city views. The condo includes one underground, heated parking spot. The location can’t be beat with the Walker Art Center, Loring Park, and great restaurants nearby. Embrace the vibrant lifestyle that awaits you in this remarkable home. Don’t miss out on this unique opportunity to own a slice of luxury in The Groveland!
INTERIOR
Bedrooms: 2
Fin ft² / Living Area: 1165 ft²
Below Ground Living: N/A
Bathrooms: 2
Above Ground Living: 1165ft²
-
Basement Details: None,
Appliances Included:
-
- Range
- Refrigerator
- Washer
- Dryer
- Microwave
- Dishwasher
EXTERIOR
Air Conditioning: Central Air
Garage Spaces: 1
Construction Materials: N/A
Foundation Size: 1165ft²
Unit Amenities:
-
- Patio
- Natural Woodwork
- Hardwood Floors
- Ceiling Fan(s)
- Walk-In Closet
- Washer/Dryer Hookup
- Cable
- Kitchen Center Island
- Main Floor Primary Bedroom
- Primary Bedroom Walk-In Closet
Heating System:
-
- Forced Air
ROOMS
| Main | Size | ft² |
|---|---|---|
| Living Room | 16 X 13 | 256 ft² |
| Kitchen | 12 X 9 | 144 ft² |
| Bedroom 1 | 16 X 13 | 256 ft² |
| Bedroom 2 | 14 X 11 | 196 ft² |
| Bathroom | 9 X 9 | 81 ft² |
| Walk In Closet | 8 X 6 | 64 ft² |
| Walk In Closet | 7 X 6 | 49 ft² |
| Patio | 14 X 8 | 196 ft² |
LOT
Acres: N/A
Lot Size Dim.: N/A
Longitude: 44.9653
Latitude: -93.2854
Zoning: Residential-Multi-Family
FINANCIAL & TAXES
Tax year: 2025
Tax annual amount: $4,179
MISCELLANEOUS
Fuel System: N/A
Sewer System: City Sewer/Connected
Water System: City Water/Connected
ADITIONAL INFORMATION
MLS#: NST7738507
Listing Brokerage: Compass

ID: 3628900
Published: May 08, 2025
Last Update: May 08, 2025
Views: 3






