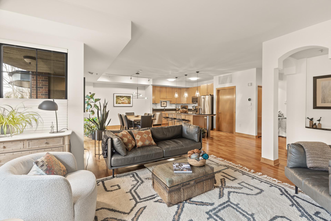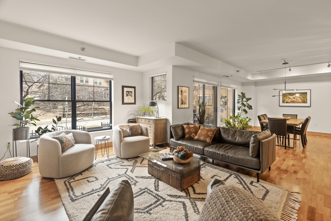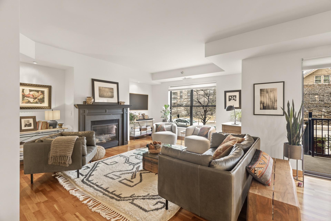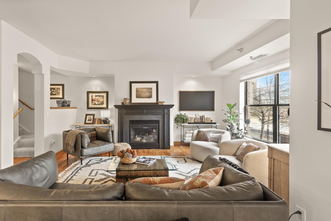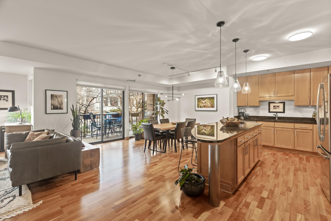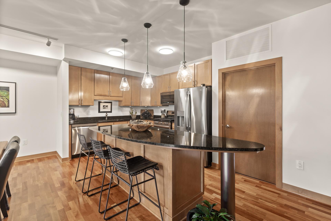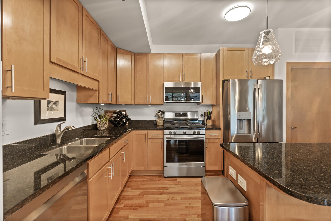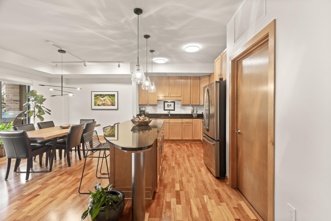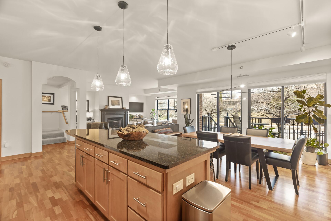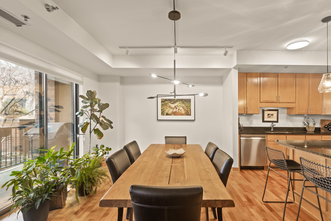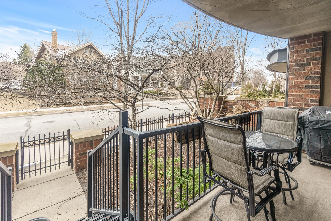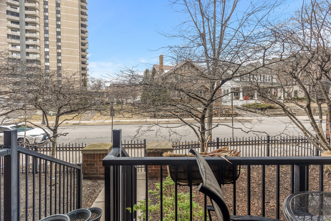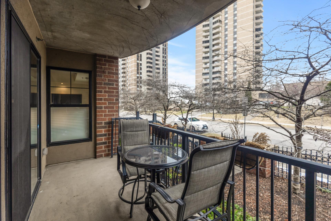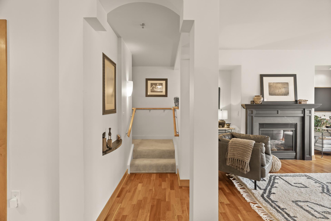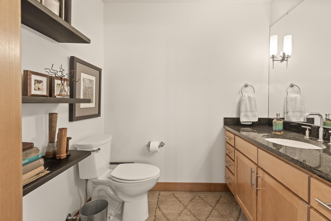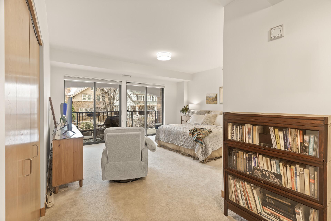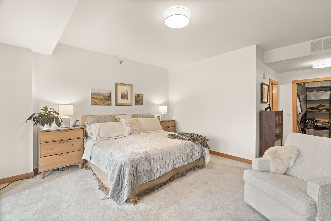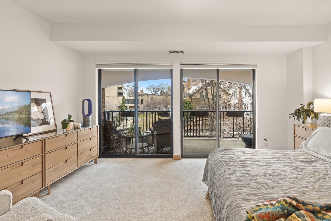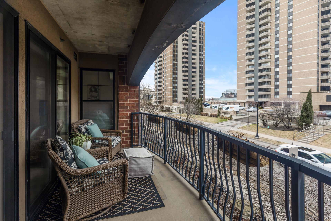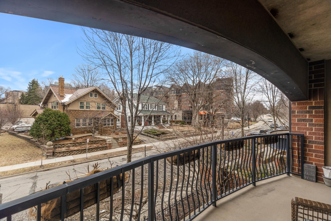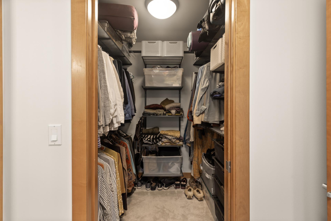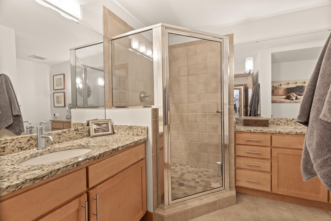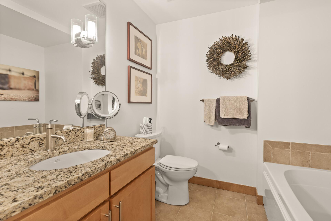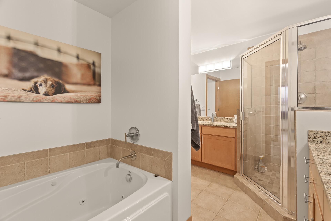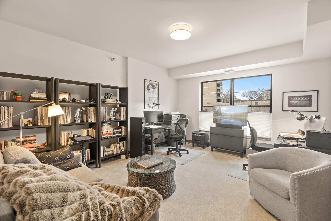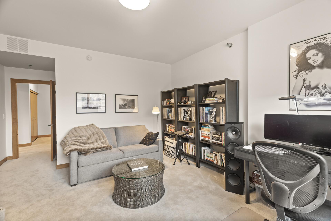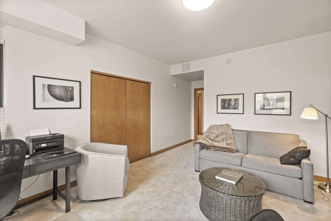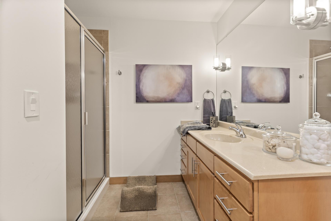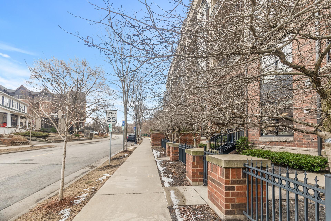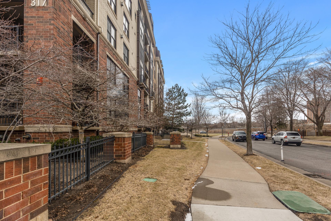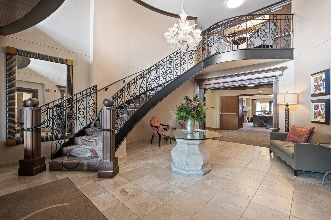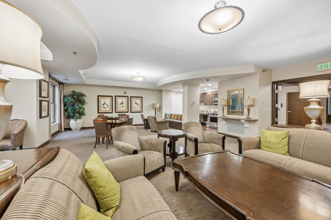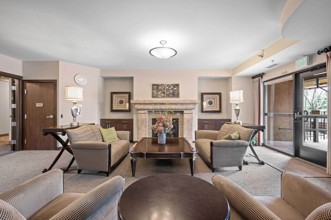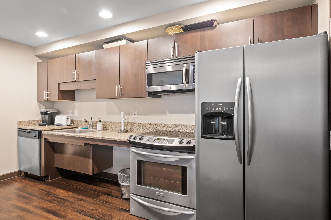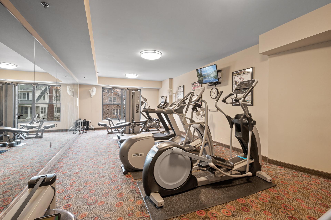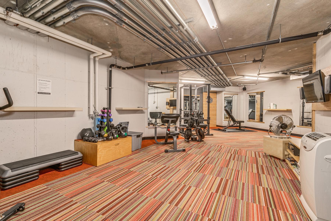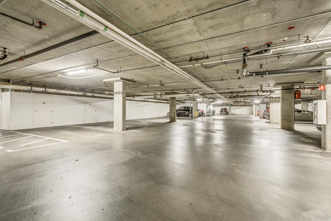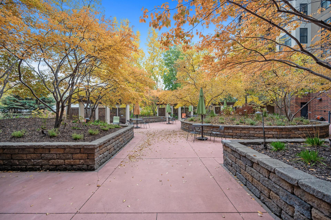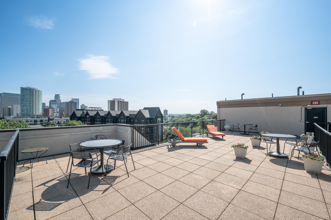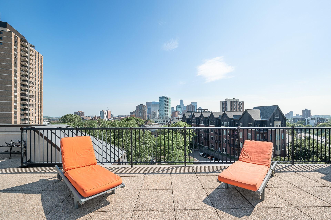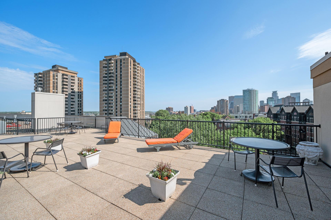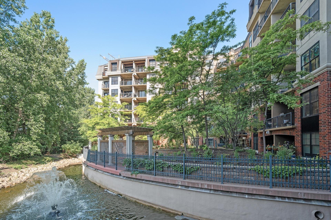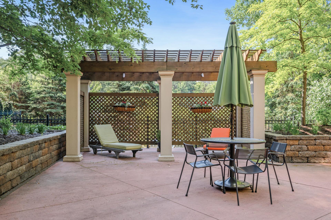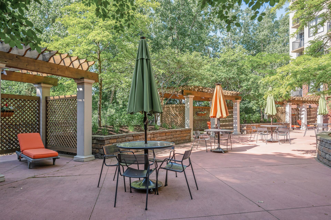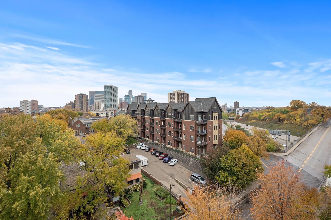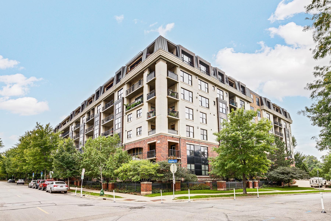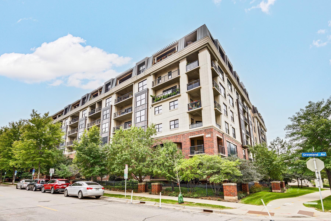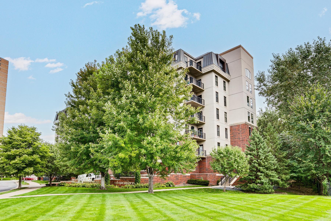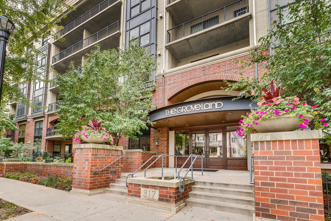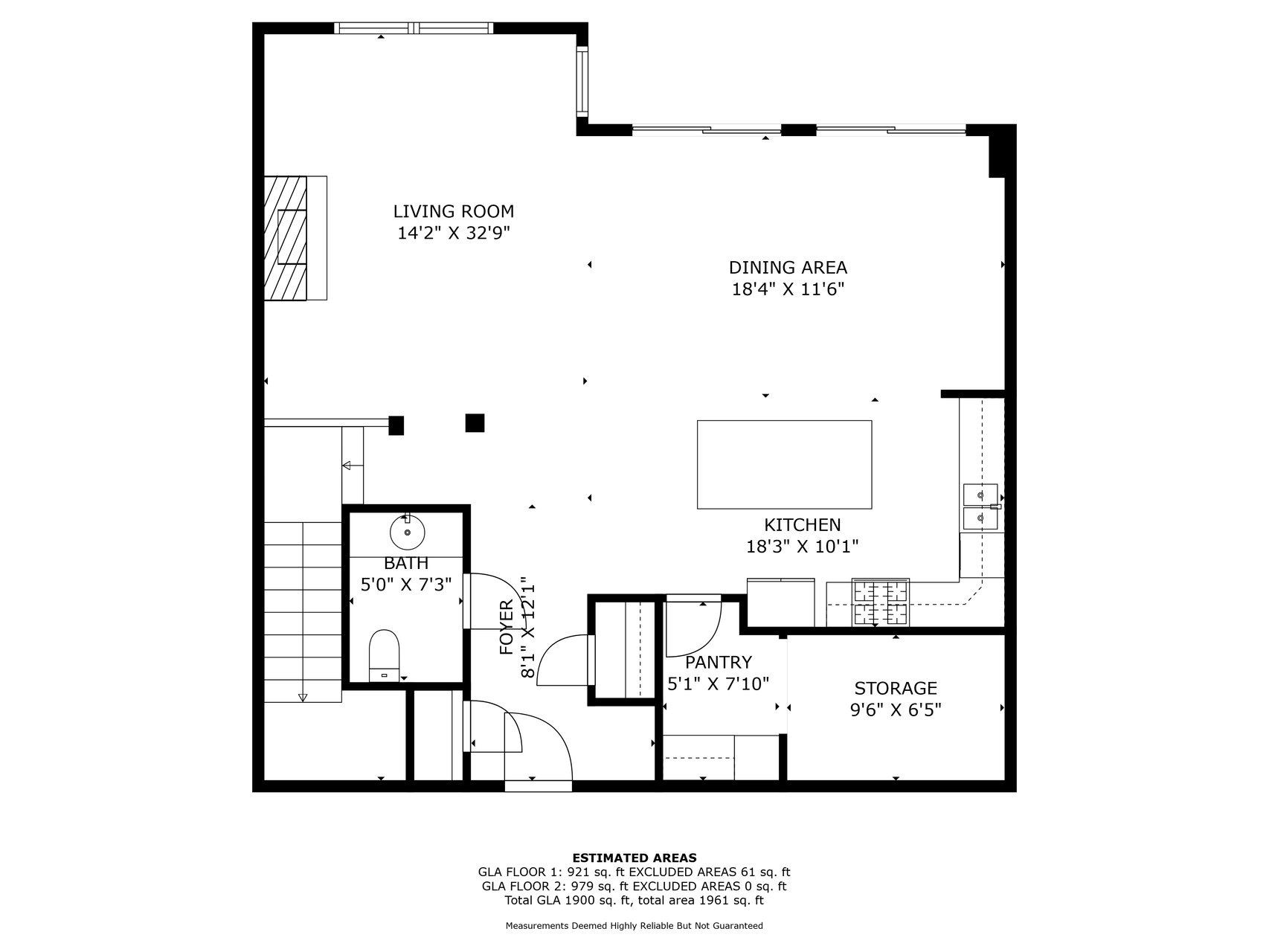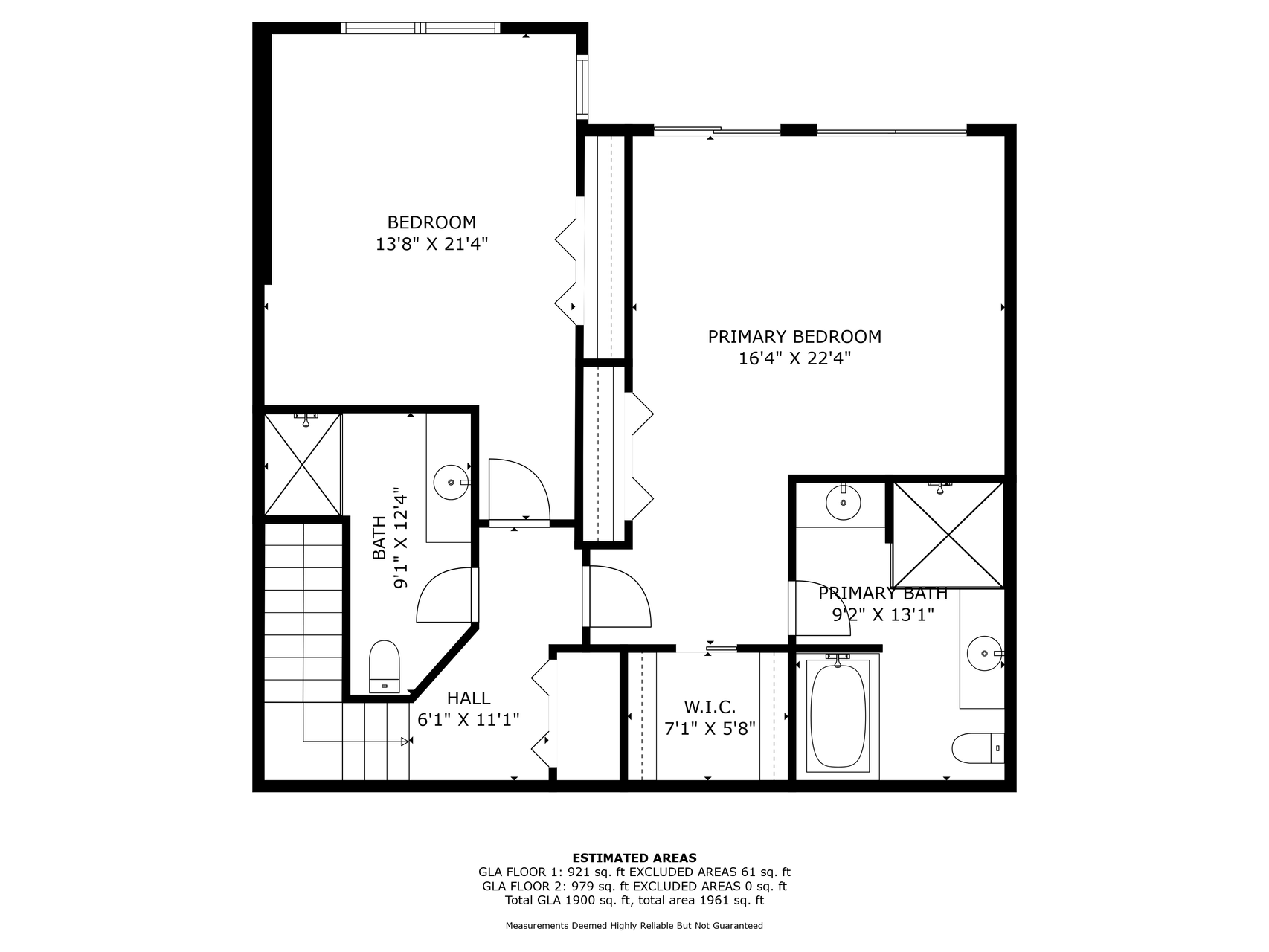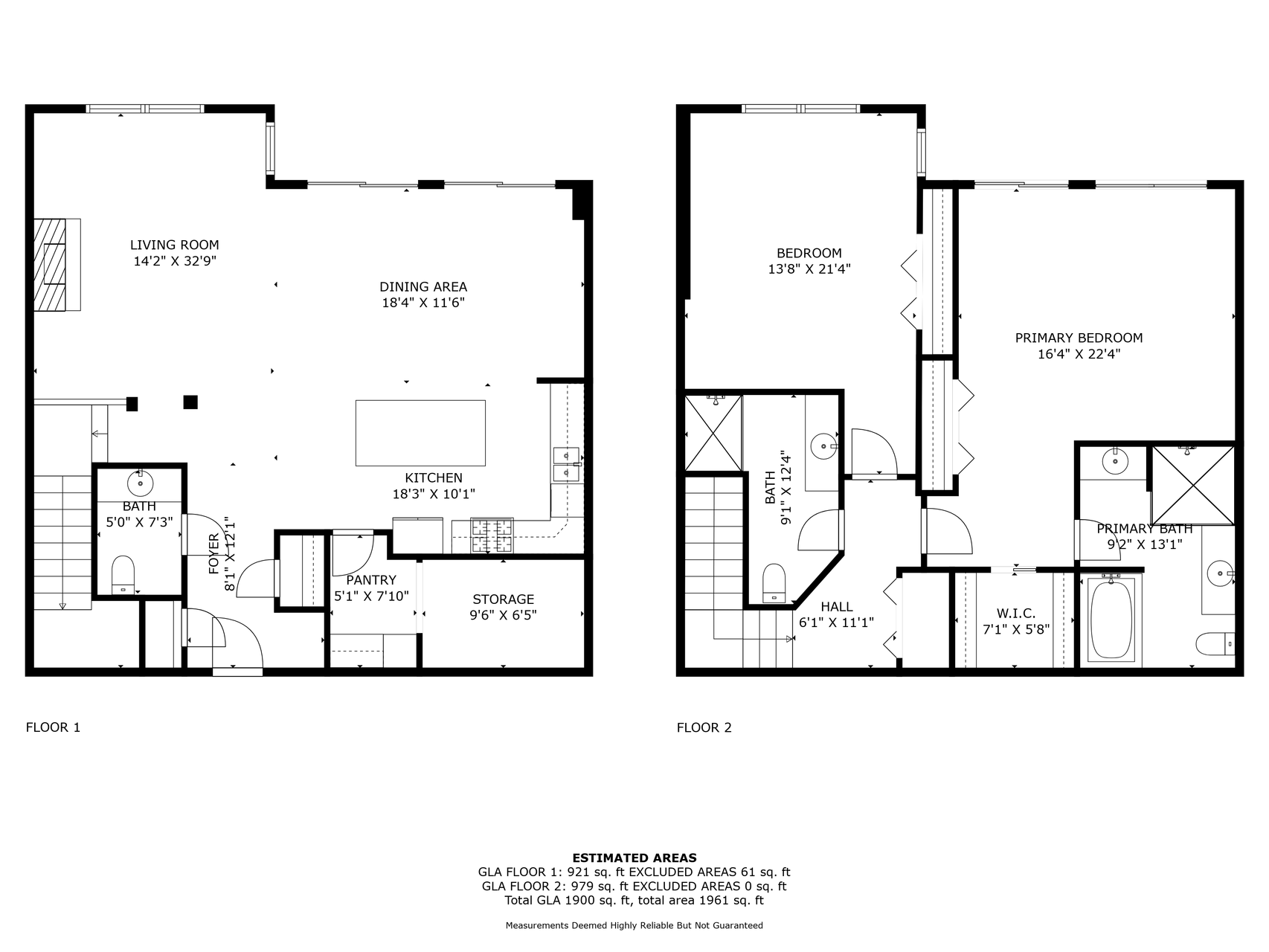317 GROVELAND AVENUE
317 Groveland Avenue, Minneapolis, 55403, MN
-
Price: $495,000
-
Status type: For Sale
-
City: Minneapolis
-
Neighborhood: Loring Park
Bedrooms: 2
Property Size :1961
-
Listing Agent: NST16762,NST98916
-
Property type : High Rise
-
Zip code: 55403
-
Street: 317 Groveland Avenue
-
Street: 317 Groveland Avenue
Bathrooms: 3
Year: 2006
Listing Brokerage: Keller Williams Premier Realty
FEATURES
- Range
- Refrigerator
- Washer
- Dryer
- Microwave
- Dishwasher
DETAILS
You found it! For the first time in years, a two-level condo at The Groveland is available for sale! The perfect blend of luxury urban living and peaceful surroundings in this beautiful, 2-bed, 3-bath condo. This condo is situated on the quiet side of the building looking over a beautiful residential street. Highlights include 9-ft ceilings, hardwood and tile flooring, a large kitchen with a center island, and a spacious dining room to entertain guests. There are two beautiful patios! A patio overlooking plants and trees and an upper-level balcony off the Owner’s suite to view Groveland Avenue. The unit also includes Hunter-Douglas blinds, new GE refrigerator and freezer, updated lighting fixtures on both floors, Ring alarm system and video doorbell, Ecobee smart thermostat, new carpet on the stairs and upper floor, Samsung washer and dryer, Frigidaire gas convection range and microwave, LG dishwasher, and a Elfa Décor+ closet system off the Primary bedroom. There is also a party room and plaza located off the main lobby entrance. Go through the plaza to see the designated dog area. You even have your own storage area that is inside the building, located by the guest garage. Other building amenities include exercise rooms, heated underground parking, guest parking, and a rooftop balcony with incredible views of the Minneapolis skyline. The Groveland's prime location offers easy access to major freeways and public transportation. You're just minutes away from everything great about Loring Park, near the Walker Art Center, the Minneapolis Sculpture Garden, the Minneapolis lakes, amazing restaurants, entertainment, and the Minneapolis Convention Center.
INTERIOR
Bedrooms: 2
Fin ft² / Living Area: 1961 ft²
Below Ground Living: N/A
Bathrooms: 3
Above Ground Living: 1961ft²
-
Basement Details: None,
Appliances Included:
-
- Range
- Refrigerator
- Washer
- Dryer
- Microwave
- Dishwasher
EXTERIOR
Air Conditioning: Central Air
Garage Spaces: 2
Construction Materials: N/A
Foundation Size: 982ft²
Unit Amenities:
-
- Deck
- Natural Woodwork
- Hardwood Floors
- Washer/Dryer Hookup
- Other
- Kitchen Center Island
- Tile Floors
- Primary Bedroom Walk-In Closet
Heating System:
-
- Forced Air
ROOMS
| Main | Size | ft² |
|---|---|---|
| Living Room | 14x33 | 196 ft² |
| Dining Room | 19x12 | 361 ft² |
| Kitchen | 18 x 10 | 324 ft² |
| Patio | 18 x 7 | 324 ft² |
| Pantry (Walk-In) | 5x8 | 25 ft² |
| Storage | 10x6 | 100 ft² |
| Bathroom | 5x7 | 25 ft² |
| Upper | Size | ft² |
|---|---|---|
| Bedroom 1 | 16x22 | 256 ft² |
| Bedroom 2 | 14x21 | 196 ft² |
| Primary Bathroom | 9x13 | 81 ft² |
| Walk In Closet | 7x6 | 49 ft² |
LOT
Acres: N/A
Lot Size Dim.: Irregular
Longitude: 44.9652
Latitude: -93.2851
Zoning: Residential-Single Family
FINANCIAL & TAXES
Tax year: 2025
Tax annual amount: $6,960
MISCELLANEOUS
Fuel System: N/A
Sewer System: City Sewer/Connected
Water System: City Water/Connected
ADITIONAL INFORMATION
MLS#: NST7721214
Listing Brokerage: Keller Williams Premier Realty

ID: 3524864
Published: April 05, 2025
Last Update: April 05, 2025
Views: 14


