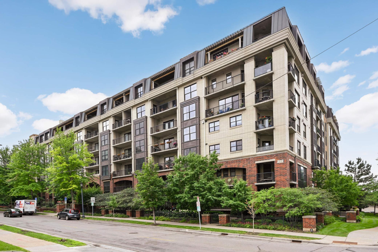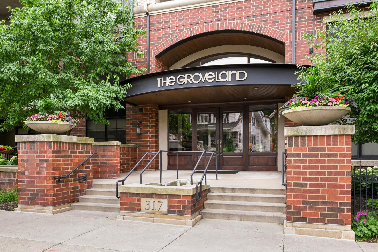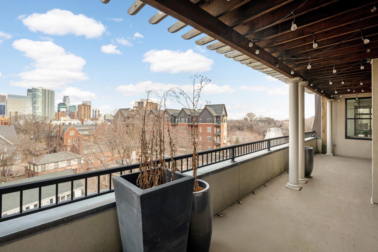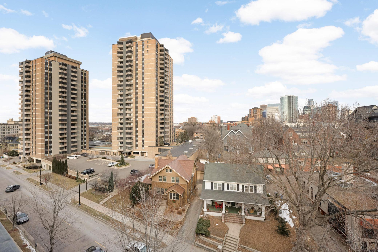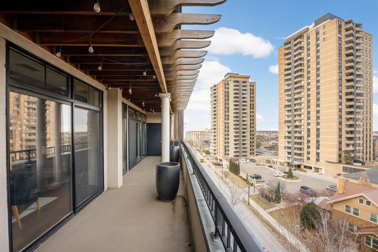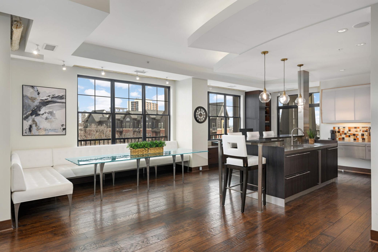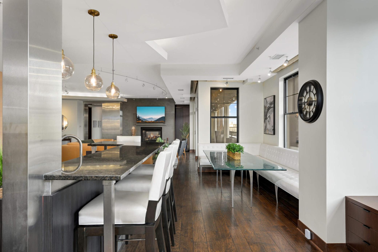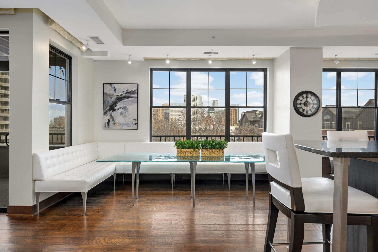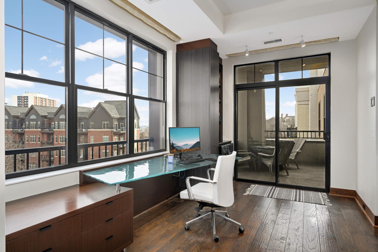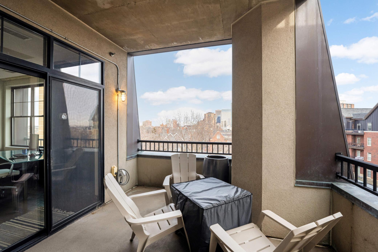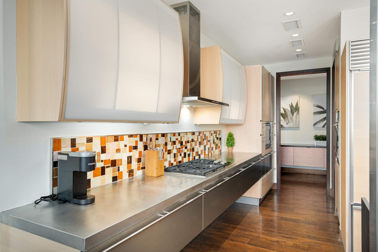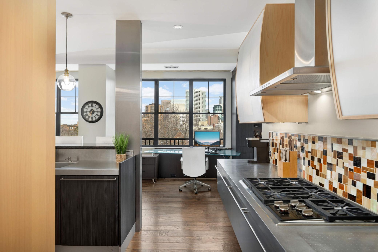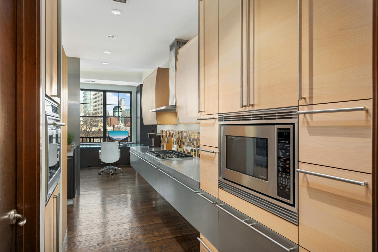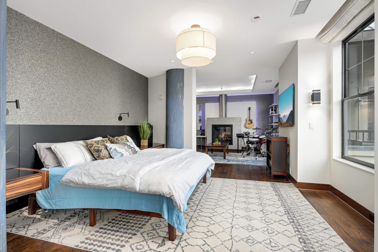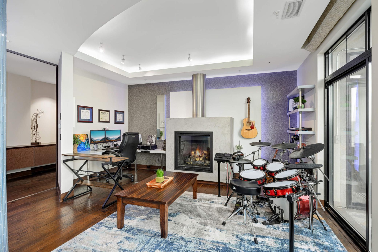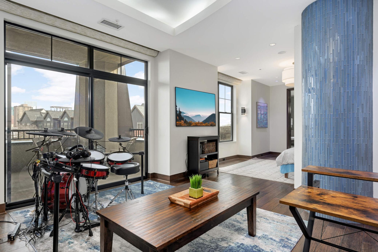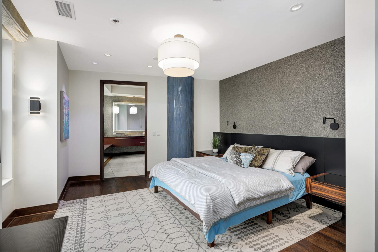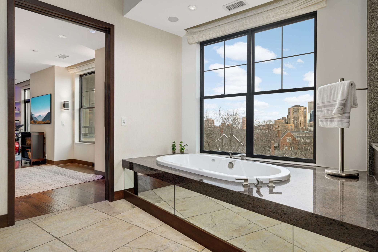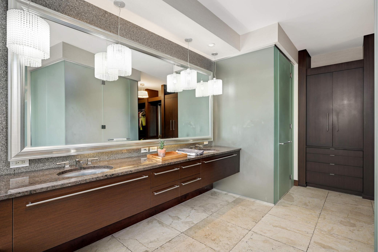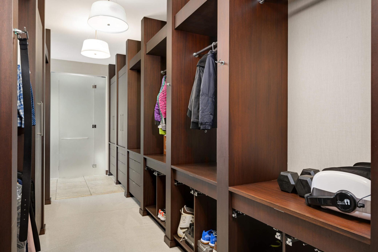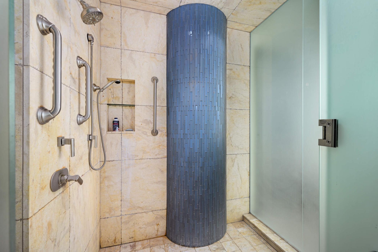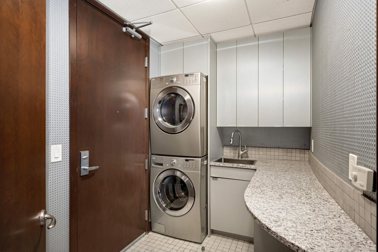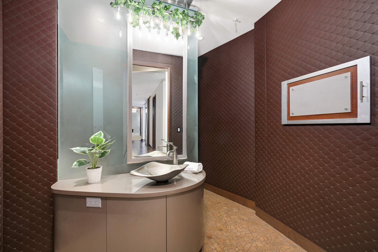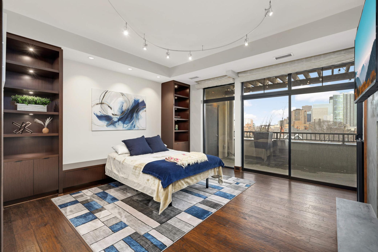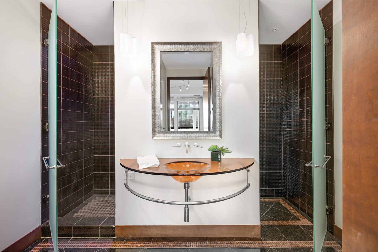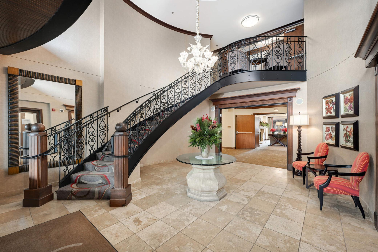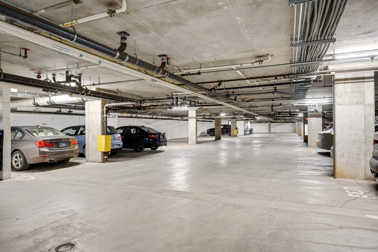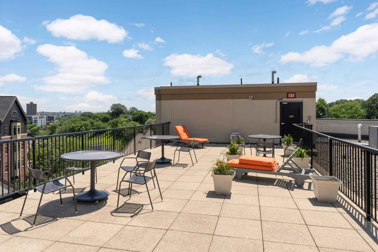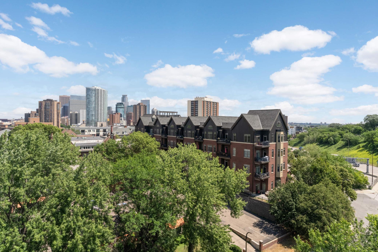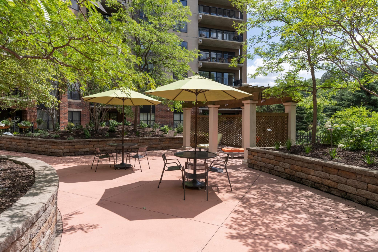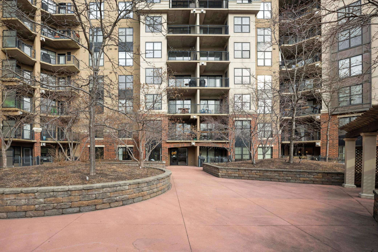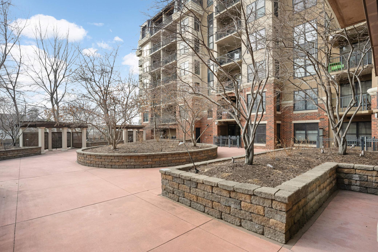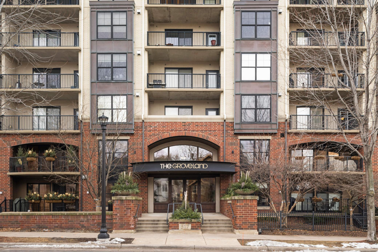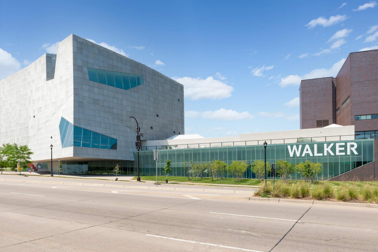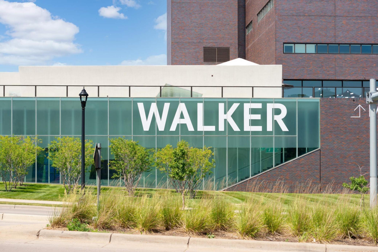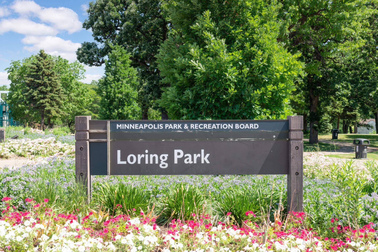317 GROVELAND AVENUE
317 Groveland Avenue, Minneapolis, 55403, MN
-
Price: $799,900
-
Status type: For Sale
-
City: Minneapolis
-
Neighborhood: Loring Park
Bedrooms: 2
Property Size :2930
-
Listing Agent: NST26146,NST114175
-
Property type : High Rise
-
Zip code: 55403
-
Street: 317 Groveland Avenue
-
Street: 317 Groveland Avenue
Bathrooms: 3
Year: 2006
Listing Brokerage: Exp Realty, LLC.
FEATURES
- Refrigerator
- Washer
- Dryer
- Microwave
- Exhaust Fan
- Dishwasher
- Cooktop
- Wall Oven
DETAILS
Don't miss this incredible top floor penthouse condo with skyline views from every room. Featuring 10 ft ceilings, floor to ceiling windows that let in tons of natural light, expansive patio and a seamless spacious floorplan. Chefs kitchen with wolf and subzero appliances, walk in pantry, dedicated laundry room, two ensuites including your massive primary wing with walk in closet, spa like bath and so much more! Your unit comes with 3 parking spaces and two large storage units! Building amenities include 2 gyms, a community room and a private outdoor courtyard. Make it yours today!
INTERIOR
Bedrooms: 2
Fin ft² / Living Area: 2930 ft²
Below Ground Living: N/A
Bathrooms: 3
Above Ground Living: 2930ft²
-
Basement Details: None,
Appliances Included:
-
- Refrigerator
- Washer
- Dryer
- Microwave
- Exhaust Fan
- Dishwasher
- Cooktop
- Wall Oven
EXTERIOR
Air Conditioning: Central Air
Garage Spaces: 3
Construction Materials: N/A
Foundation Size: 2930ft²
Unit Amenities:
-
- Patio
- Kitchen Window
- Hardwood Floors
- Balcony
- Ceiling Fan(s)
- Walk-In Closet
- Vaulted Ceiling(s)
- Security System
- Exercise Room
- Indoor Sprinklers
- Panoramic View
- Cable
- Skylight
- Kitchen Center Island
- French Doors
- Wet Bar
- Intercom System
- City View
- Main Floor Primary Bedroom
- Primary Bedroom Walk-In Closet
Heating System:
-
- Forced Air
ROOMS
| Main | Size | ft² |
|---|---|---|
| Living Room | 24x18 | 576 ft² |
| Dining Room | 13x09 | 169 ft² |
| Kitchen | 16x12 | 256 ft² |
| Bedroom 1 | 15x14 | 225 ft² |
| Bedroom 2 | 15x15 | 225 ft² |
| Office | 15x13 | 225 ft² |
| Patio | 30x05 | 900 ft² |
| Laundry | 08x06 | 64 ft² |
LOT
Acres: N/A
Lot Size Dim.: Irregular
Longitude: 44.9652
Latitude: -93.2852
Zoning: Residential-Multi-Family
FINANCIAL & TAXES
Tax year: 2024
Tax annual amount: $11,356
MISCELLANEOUS
Fuel System: N/A
Sewer System: City Sewer/Connected
Water System: City Water/Connected
ADDITIONAL INFORMATION
MLS#: NST7687691
Listing Brokerage: Exp Realty, LLC.

ID: 3748605
Published: January 10, 2025
Last Update: January 10, 2025
Views: 21



