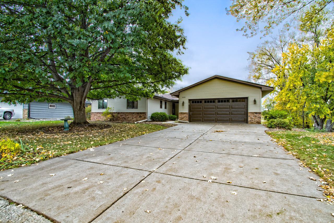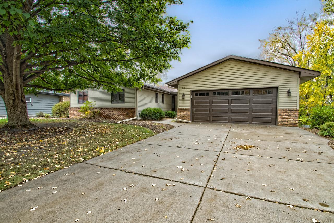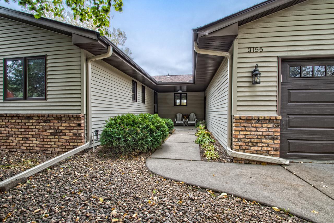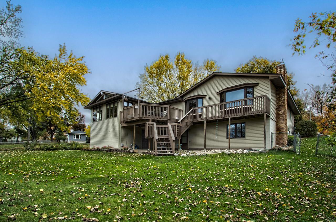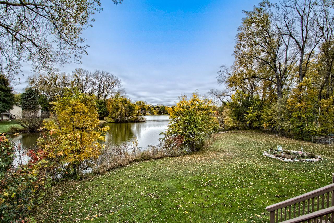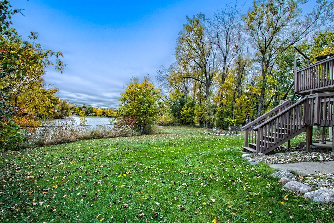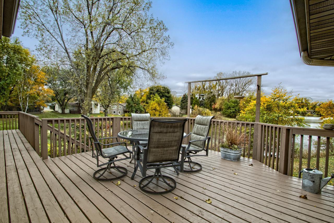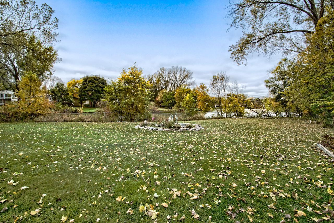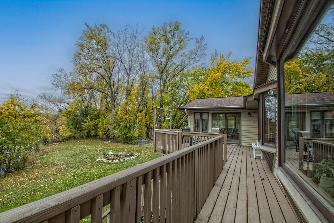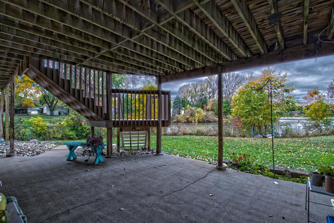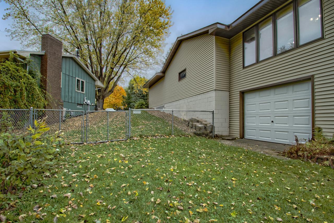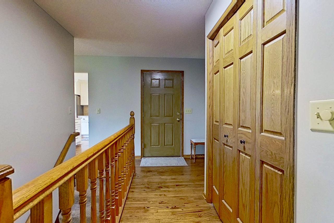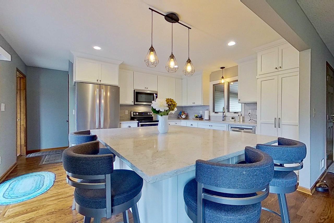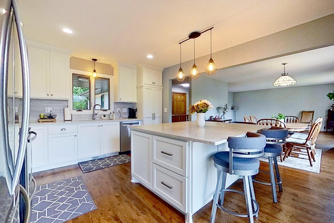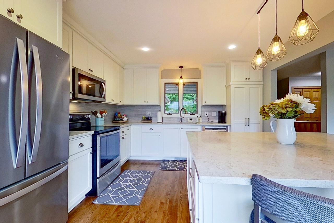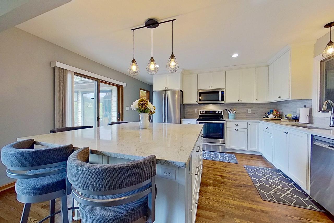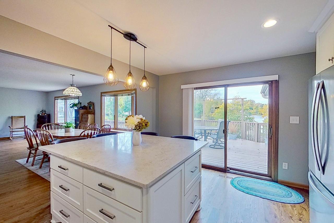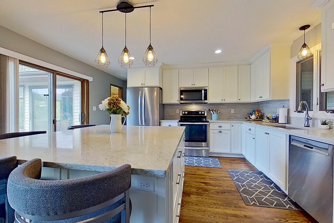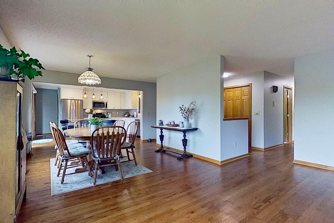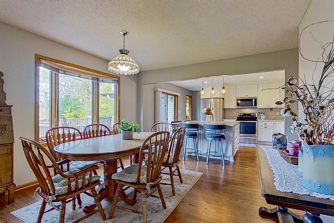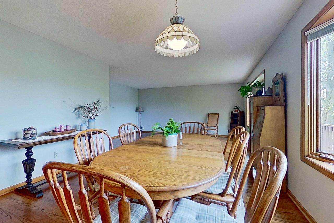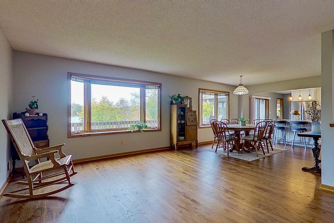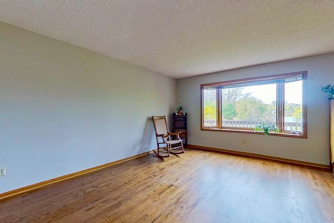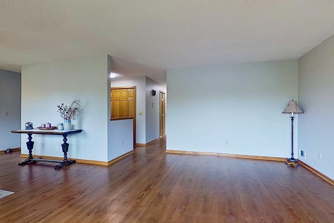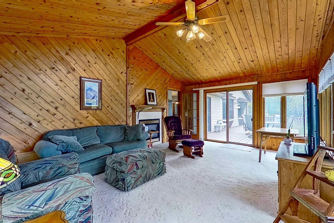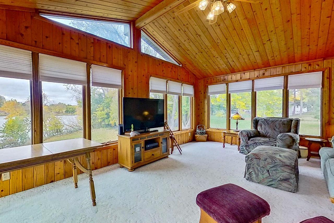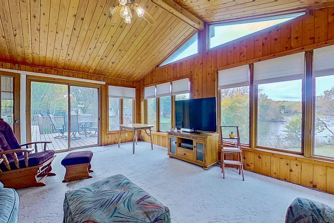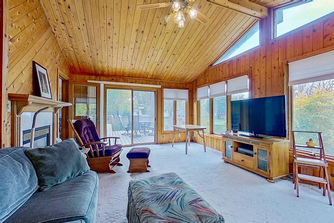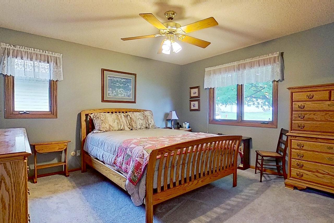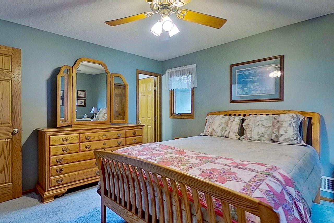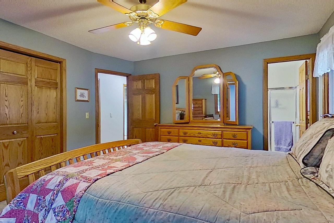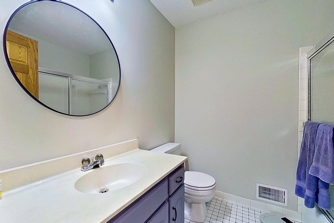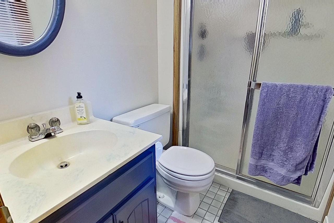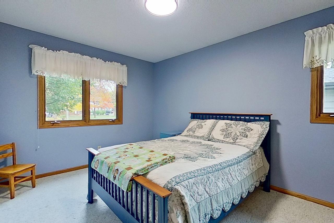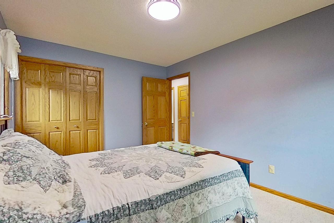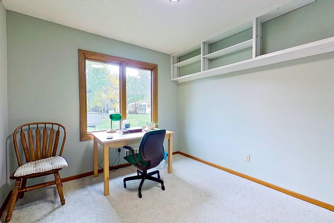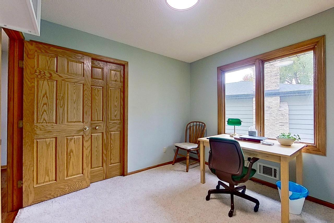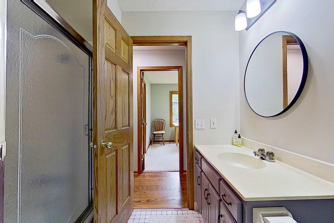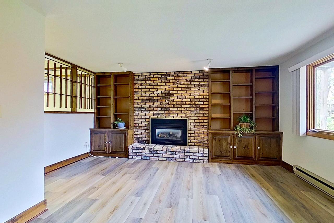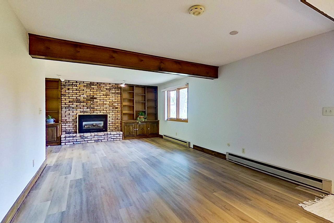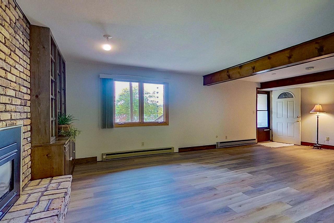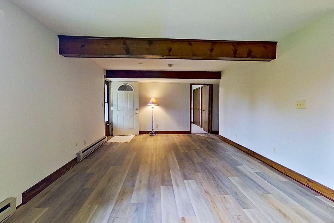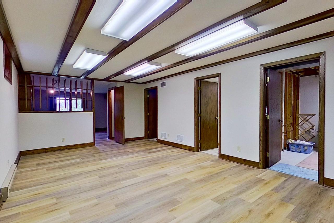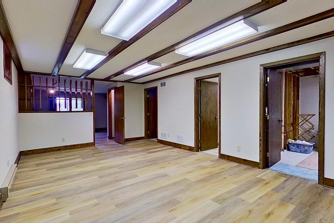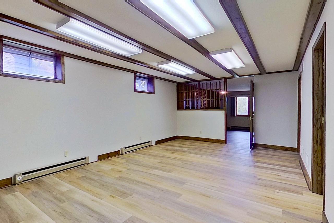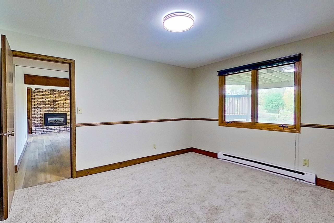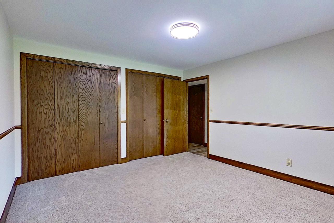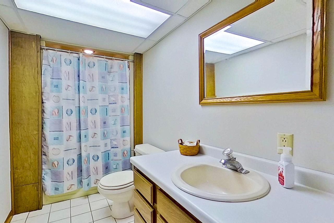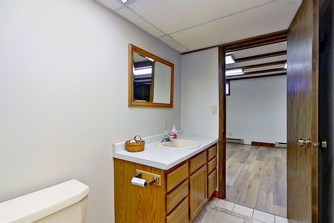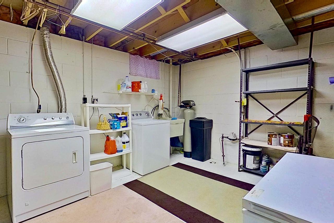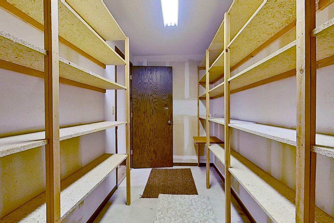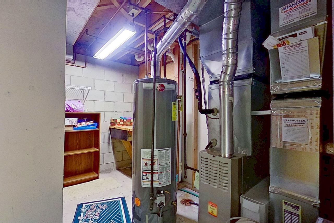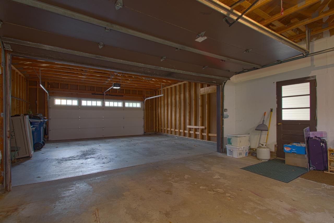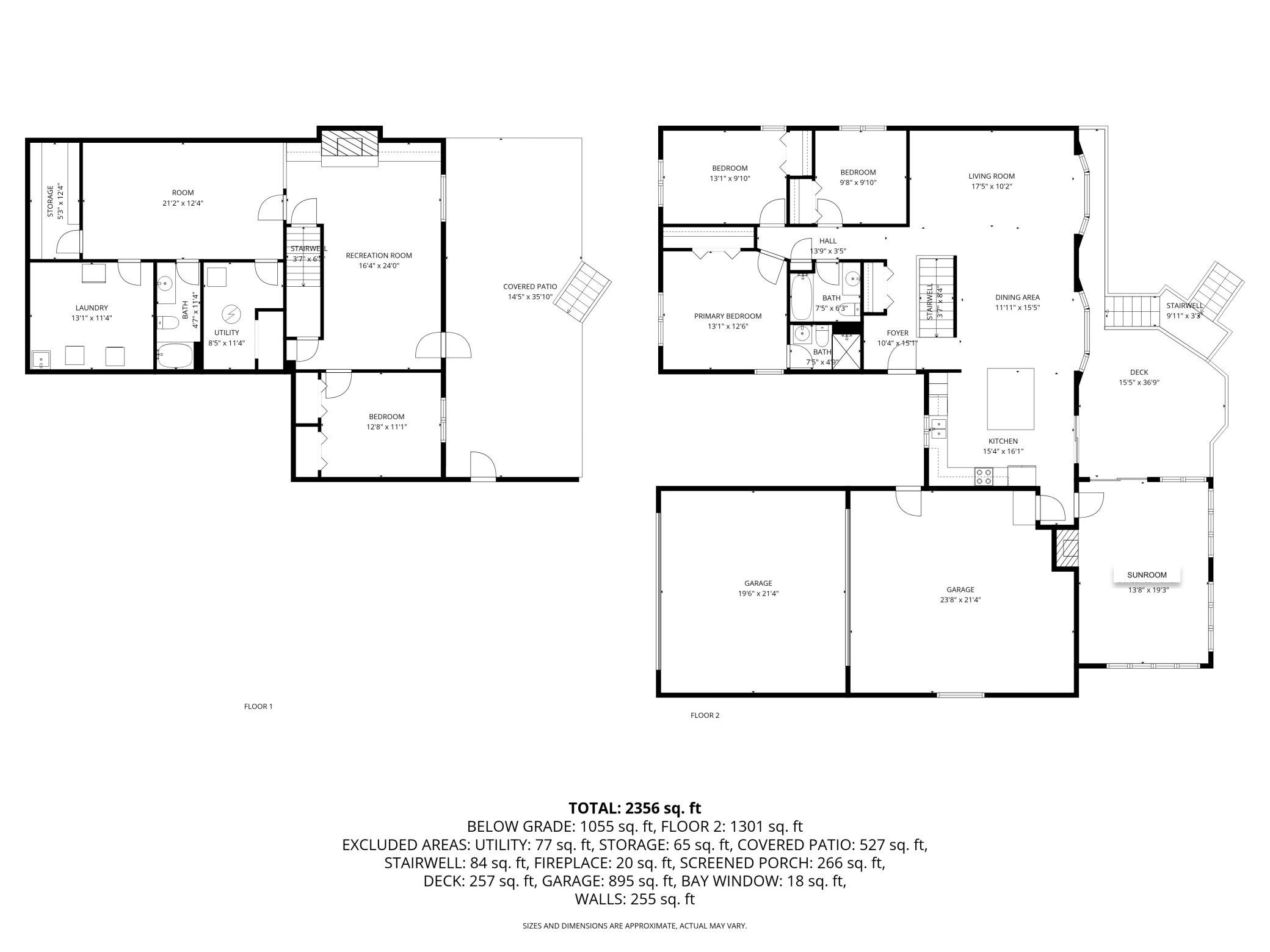3155 21ST LANE
3155 21st Lane, Saint Paul (New Brighton), 55112, MN
-
Price: $525,000
-
Status type: For Sale
-
Neighborhood: Daileys Rice Creek, Estates 2n
Bedrooms: 4
Property Size :2832
-
Listing Agent: NST17994,NST48835
-
Property type : Single Family Residence
-
Zip code: 55112
-
Street: 3155 21st Lane
-
Street: 3155 21st Lane
Bathrooms: 3
Year: 1977
Listing Brokerage: RE/MAX Results
FEATURES
- Range
- Refrigerator
- Washer
- Dryer
- Microwave
- Exhaust Fan
- Dishwasher
- Water Softener Owned
- Disposal
- Wall Oven
- Gas Water Heater
- Stainless Steel Appliances
DETAILS
Come on in to this FANTASTIC HOME overlooking Harris Lake! It is an environmental lake with no motorized boats! Just canoes and paddle boats! All the views of lakeshore without the price!! As you enter the home you will see the beautifully updated kitchen with all the bells and whistles including SS appliances and an extra large center island! The hardwood floors go from the kitchen, all the way through the dining room and living room! Just off the kitchen there is a vaulted knotty cedar porch with gas fireplace and lots of window to view the lake! The kitchen, dining room and living room also have great views. There are 3 nice sized bedrooms up, and a full main bath and a 3/4 master! wander down the stairs to find a large family room with a full wall brick fireplace with gas insert and new vinyl planking! More view of the lake in both this room and the 4th bedroom! Around the corner is a HUGE game room with LVP also! There is a 3rd bath, laundry room, storage room, and utility room too! Walk out the family room door to 30x15 Patio over looking the lake and another garage under the porch!! WELCOME HOME!!
INTERIOR
Bedrooms: 4
Fin ft² / Living Area: 2832 ft²
Below Ground Living: 1100ft²
Bathrooms: 3
Above Ground Living: 1732ft²
-
Basement Details: Block, Daylight/Lookout Windows, Egress Window(s), Finished, Full, Storage Space, Tile Shower,
Appliances Included:
-
- Range
- Refrigerator
- Washer
- Dryer
- Microwave
- Exhaust Fan
- Dishwasher
- Water Softener Owned
- Disposal
- Wall Oven
- Gas Water Heater
- Stainless Steel Appliances
EXTERIOR
Air Conditioning: Central Air
Garage Spaces: 4
Construction Materials: N/A
Foundation Size: 1432ft²
Unit Amenities:
-
- Patio
- Kitchen Window
- Deck
- Porch
- Natural Woodwork
- Hardwood Floors
- Ceiling Fan(s)
- Washer/Dryer Hookup
- In-Ground Sprinkler
- Paneled Doors
- Panoramic View
- Kitchen Center Island
- Tile Floors
- Main Floor Primary Bedroom
Heating System:
-
- Forced Air
ROOMS
| Main | Size | ft² |
|---|---|---|
| Living Room | 14x13 | 196 ft² |
| Kitchen | 15'6"x13'6" | 209.25 ft² |
| Dining Room | 13x12 | 169 ft² |
| Porch | 19'2"x15'5" | 295.49 ft² |
| Bedroom 1 | 13'6"x12'4" | 166.5 ft² |
| Bedroom 2 | 12x12 | 144 ft² |
| Bedroom 3 | 13x10 | 169 ft² |
| Deck | 12x12 | 144 ft² |
| Garage | 33x30 | 1089 ft² |
| Lower | Size | ft² |
|---|---|---|
| Bedroom 4 | 12'6"x11'6" | 143.75 ft² |
| Family Room | 26'6"x12 | 704.9 ft² |
| Game Room | 21x13 | 441 ft² |
| Patio | 10x10 | 100 ft² |
| Storage | 12x16 | 144 ft² |
LOT
Acres: N/A
Lot Size Dim.: 126x114x78x102
Longitude: 45.0851
Latitude: -93.2267
Zoning: Residential-Single Family
FINANCIAL & TAXES
Tax year: 2025
Tax annual amount: $6,336
MISCELLANEOUS
Fuel System: N/A
Sewer System: City Sewer/Connected
Water System: City Water/Connected
ADDITIONAL INFORMATION
MLS#: NST7819233
Listing Brokerage: RE/MAX Results

ID: 4239890
Published: October 24, 2025
Last Update: October 24, 2025
Views: 2


