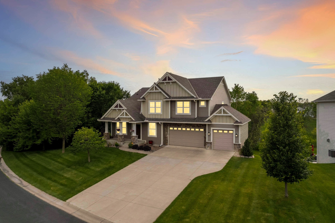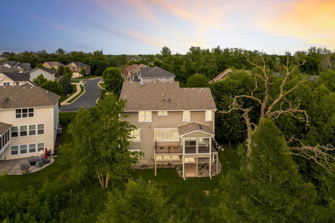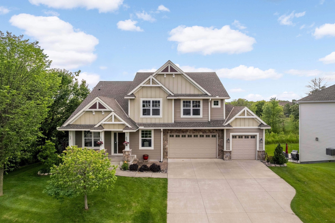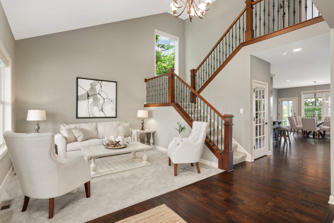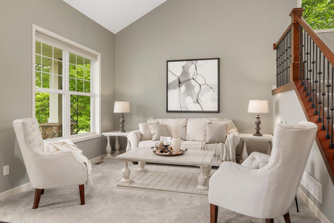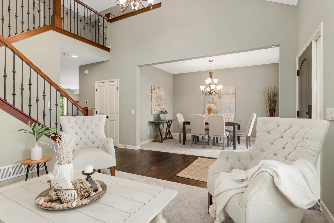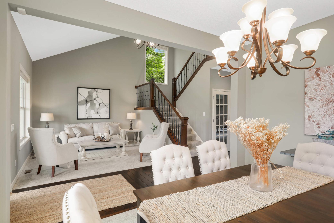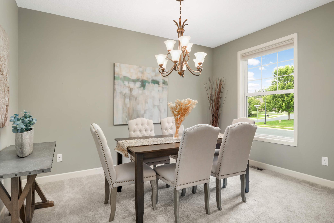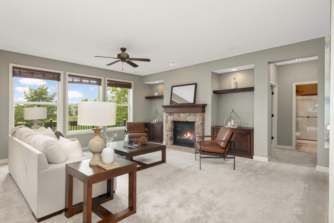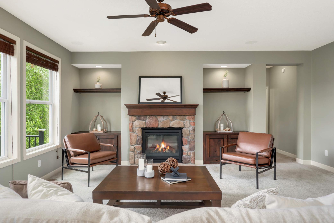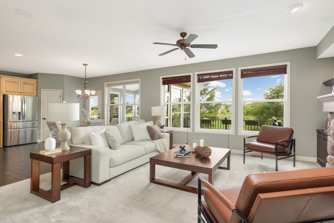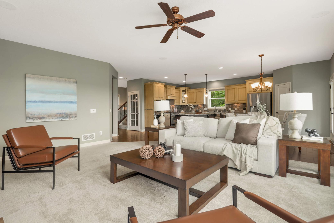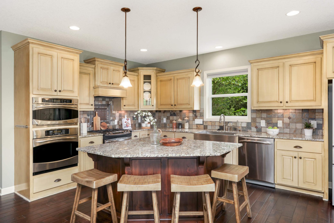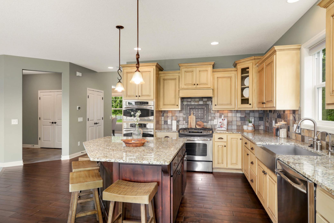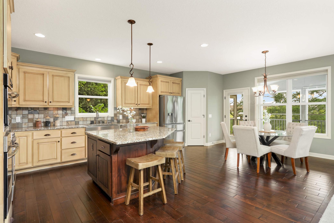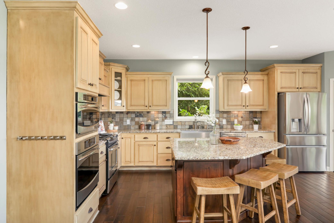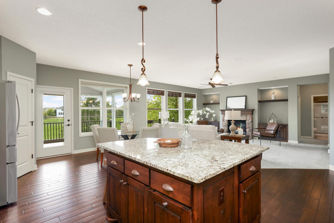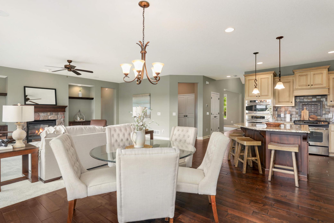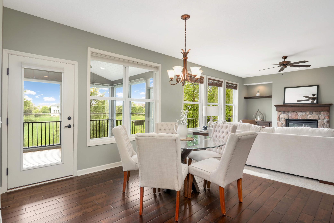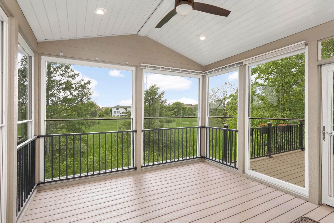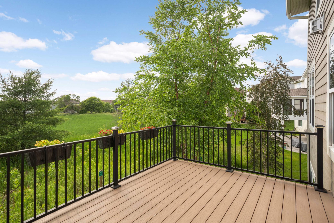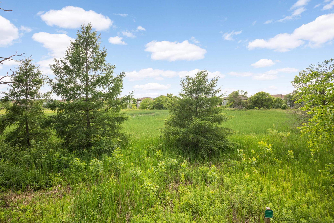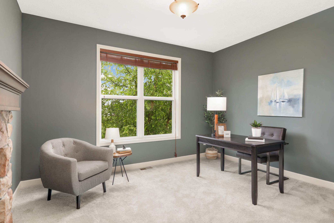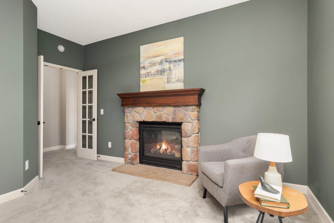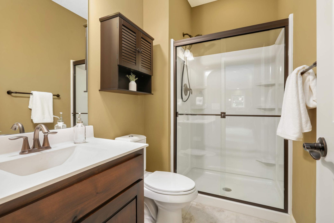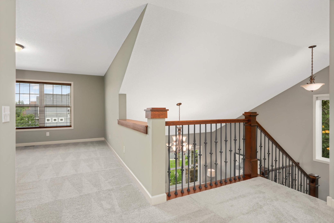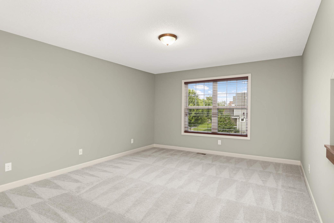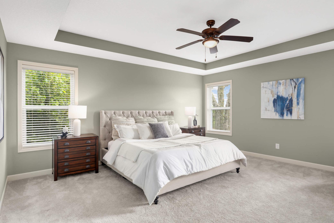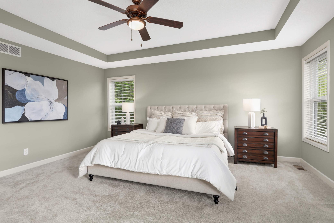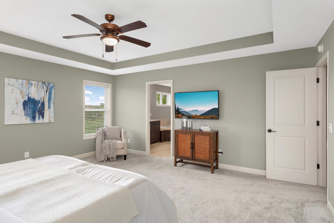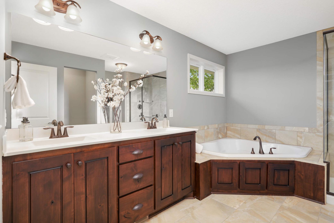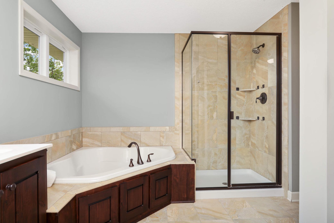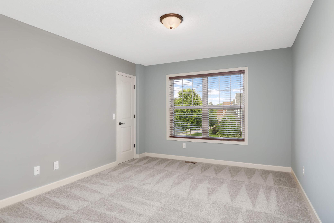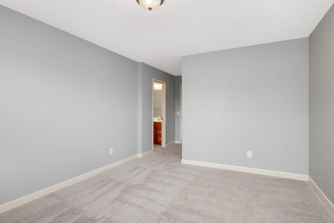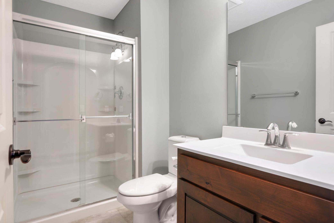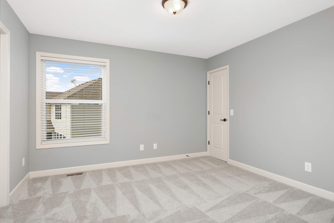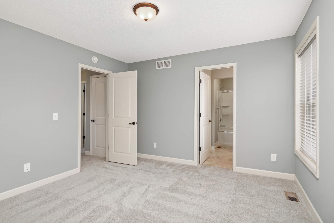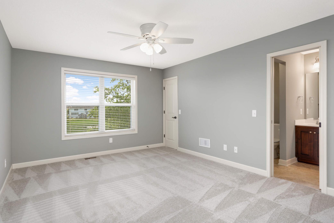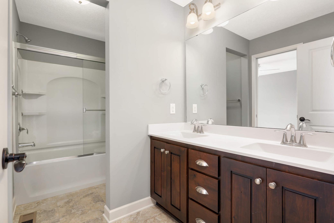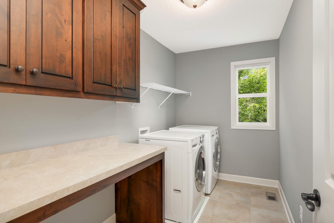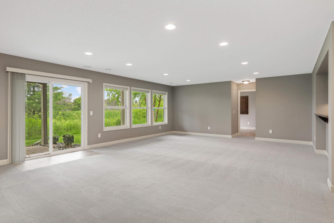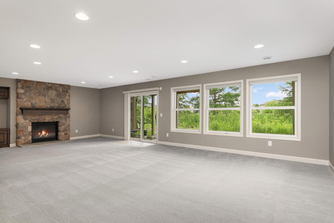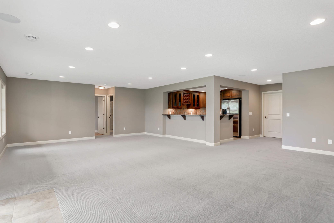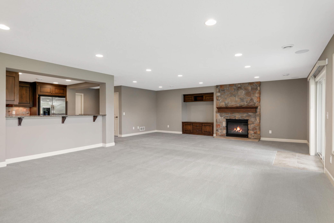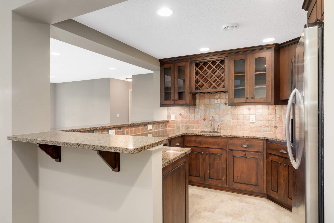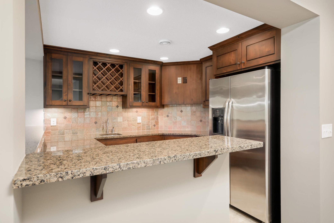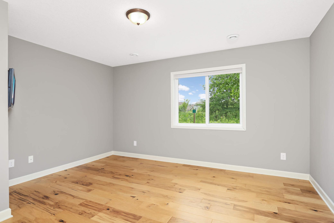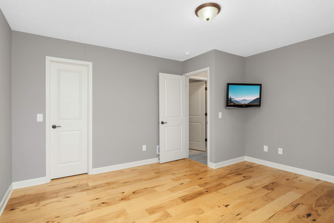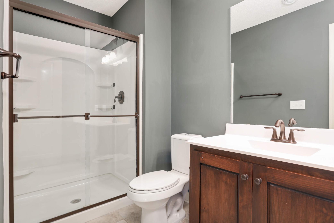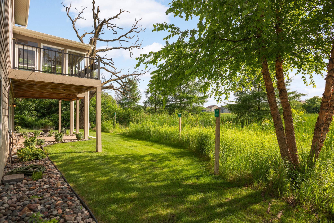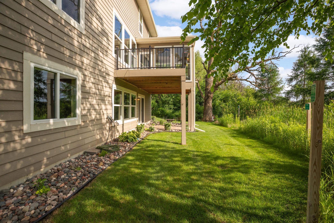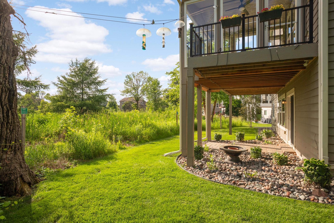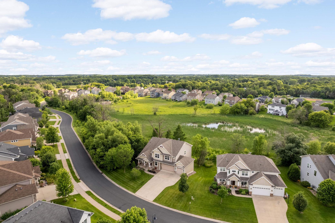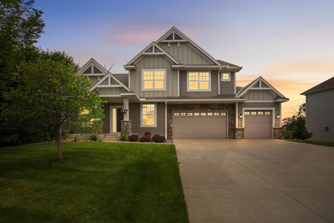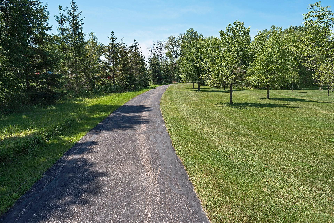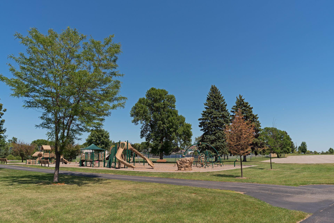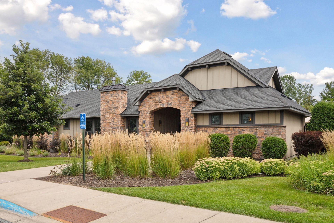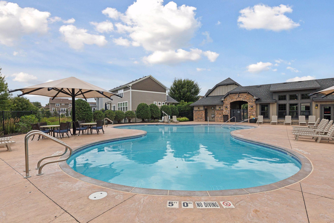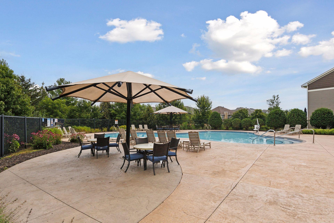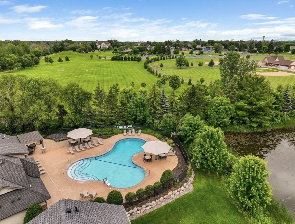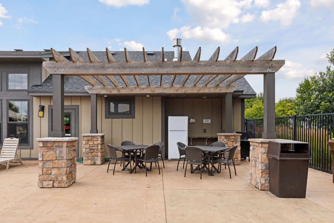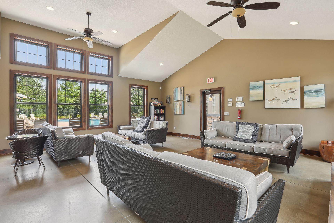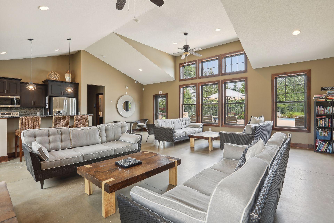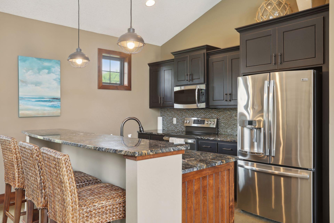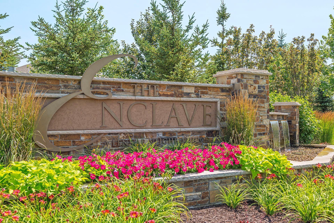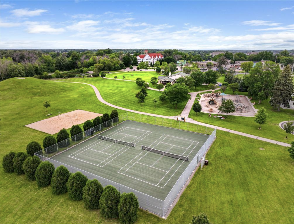3153 MAGNOLIA DRIVE
3153 Magnolia Drive, Medina, 55340, MN
-
Price: $935,000
-
Status type: For Sale
-
City: Medina
-
Neighborhood: The Enclave in Medina
Bedrooms: 5
Property Size :4819
-
Listing Agent: NST16633,NST59635
-
Property type : Single Family Residence
-
Zip code: 55340
-
Street: 3153 Magnolia Drive
-
Street: 3153 Magnolia Drive
Bathrooms: 5
Year: 2013
Listing Brokerage: Coldwell Banker Burnet
FEATURES
- Range
- Refrigerator
- Washer
- Dryer
- Microwave
- Exhaust Fan
- Dishwasher
- Disposal
- Cooktop
- Humidifier
- Air-To-Air Exchanger
DETAILS
Enclave at Medina and within the award-winning Wayzata School District, this exceptional two-story home offers the perfect fusion of sophistication, functionality, and thoughtful design. Open-concept layout including 5 spacious bedrooms, 5 bathrooms, and a 3-car garage. From the inviting front porch to the meticulously landscaped backyard, every detail has been carefully curated to create an elevated living experience. Hardwood floors, custom built-ins, and rich millwork enhance the interior spaces. The heart of the home lies in the gourmet kitchen, complete with a large center island, walk-in pantry, stainless steel appliances, wall oven, and adjacent informal and formal dining spaces. A cozy family room with a gas fireplace opens to a 3-season porch and deck, perfect for morning coffee or relaxing evenings. A main-level spacious office or 6th bedroom with an adjacent 3/4 bathroom. Upstairs features four generously sized bedrooms, each with walk-in closets and access to private or Jack-and-Jill baths. The primary suite is a luxurious retreat with a spa-like bath including a double vanity, a soaking tub, and a separate shower. A spacious loft and convenient upper-level laundry round out the upper level. The walkout lower level is designed for both relaxation and celebration. A full-size custom bar anchors the expansive recreation room, perfect for hosting game days, movie nights, or neighborhood gatherings. The lower level also features a fifth bedroom, a 3/4 bathroom, and ample storage space. Enjoy all the amenities the Enclave offers—community clubhouse, pool, nearby parks, and trail access—while being moments from local shopping, dining, and easy commutes via Hwy 55. This home truly has it all: location, layout, luxury—and that dream entertainer’s basement. Welcome home to The Enclave.
INTERIOR
Bedrooms: 5
Fin ft² / Living Area: 4819 ft²
Below Ground Living: 1338ft²
Bathrooms: 5
Above Ground Living: 3481ft²
-
Basement Details: Sump Pump, Walkout,
Appliances Included:
-
- Range
- Refrigerator
- Washer
- Dryer
- Microwave
- Exhaust Fan
- Dishwasher
- Disposal
- Cooktop
- Humidifier
- Air-To-Air Exchanger
EXTERIOR
Air Conditioning: Central Air
Garage Spaces: 3
Construction Materials: N/A
Foundation Size: 1673ft²
Unit Amenities:
-
- Porch
- Hardwood Floors
- Walk-In Closet
- Vaulted Ceiling(s)
- Washer/Dryer Hookup
- Exercise Room
- Skylight
Heating System:
-
- Forced Air
ROOMS
| Main | Size | ft² |
|---|---|---|
| Living Room | 19x15 | 361 ft² |
| Dining Room | 13x9 | 169 ft² |
| Kitchen | 15x11 | 225 ft² |
| Informal Dining Room | 11x9 | 121 ft² |
| Study | 13X11 | 169 ft² |
| Lower | Size | ft² |
|---|---|---|
| Family Room | 31x20 | 961 ft² |
| Bedroom 5 | 15X12 | 225 ft² |
| Bar/Wet Bar Room | 12X8 | 144 ft² |
| Upper | Size | ft² |
|---|---|---|
| Bedroom 1 | 16x14 | 256 ft² |
| Bedroom 2 | 15x12 | 225 ft² |
| Bedroom 3 | 14x11 | 196 ft² |
| Bedroom 4 | 12x12 | 144 ft² |
| Loft | 16X13 | 256 ft² |
LOT
Acres: N/A
Lot Size Dim.: 122X96X75X126
Longitude: 45.0355
Latitude: -93.5293
Zoning: Residential-Single Family
FINANCIAL & TAXES
Tax year: 2025
Tax annual amount: $9,909
MISCELLANEOUS
Fuel System: N/A
Sewer System: City Sewer/Connected
Water System: City Water/Connected
ADDITIONAL INFORMATION
MLS#: NST7766291
Listing Brokerage: Coldwell Banker Burnet

ID: 3842777
Published: June 30, 2025
Last Update: June 30, 2025
Views: 44


