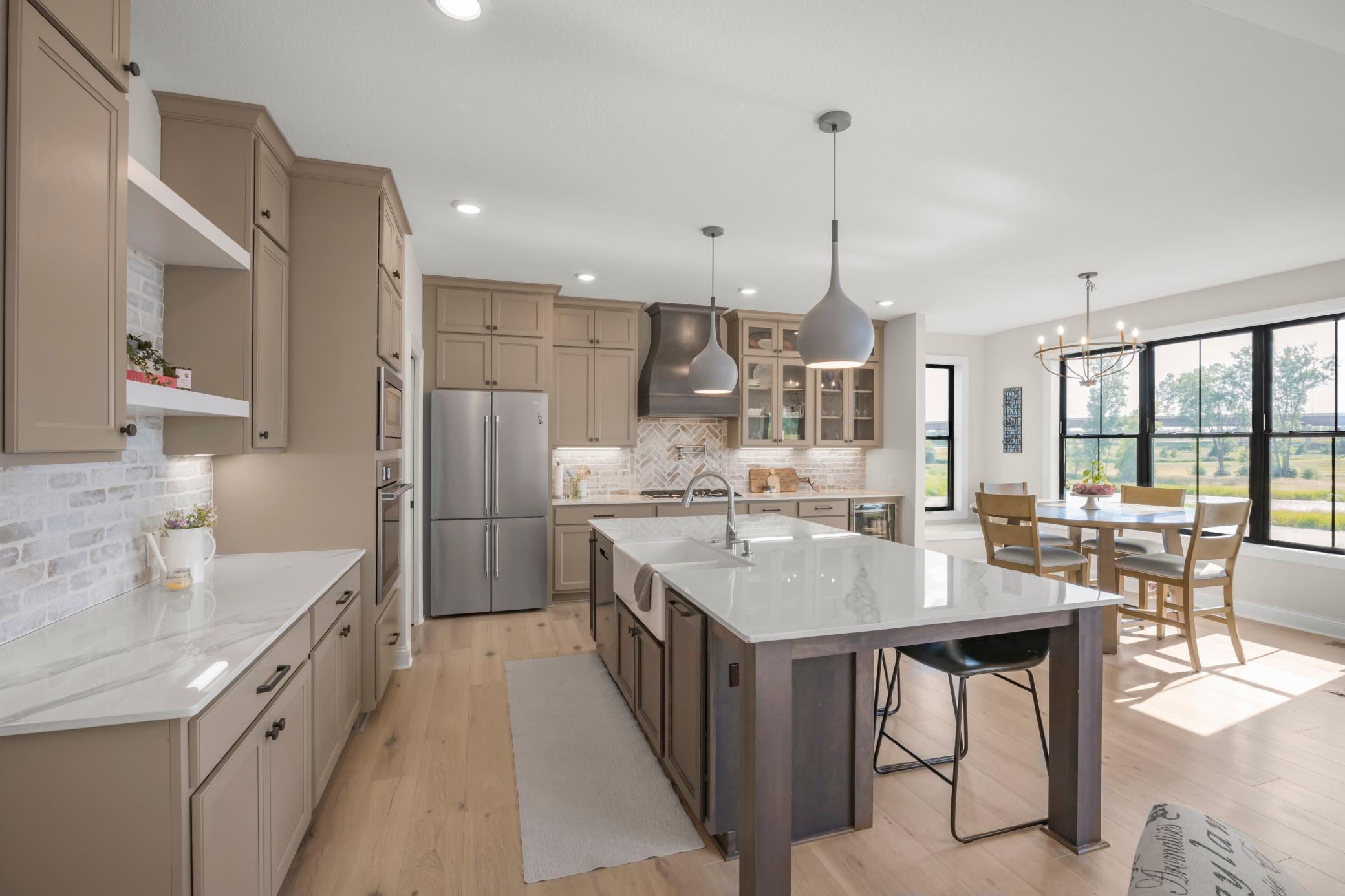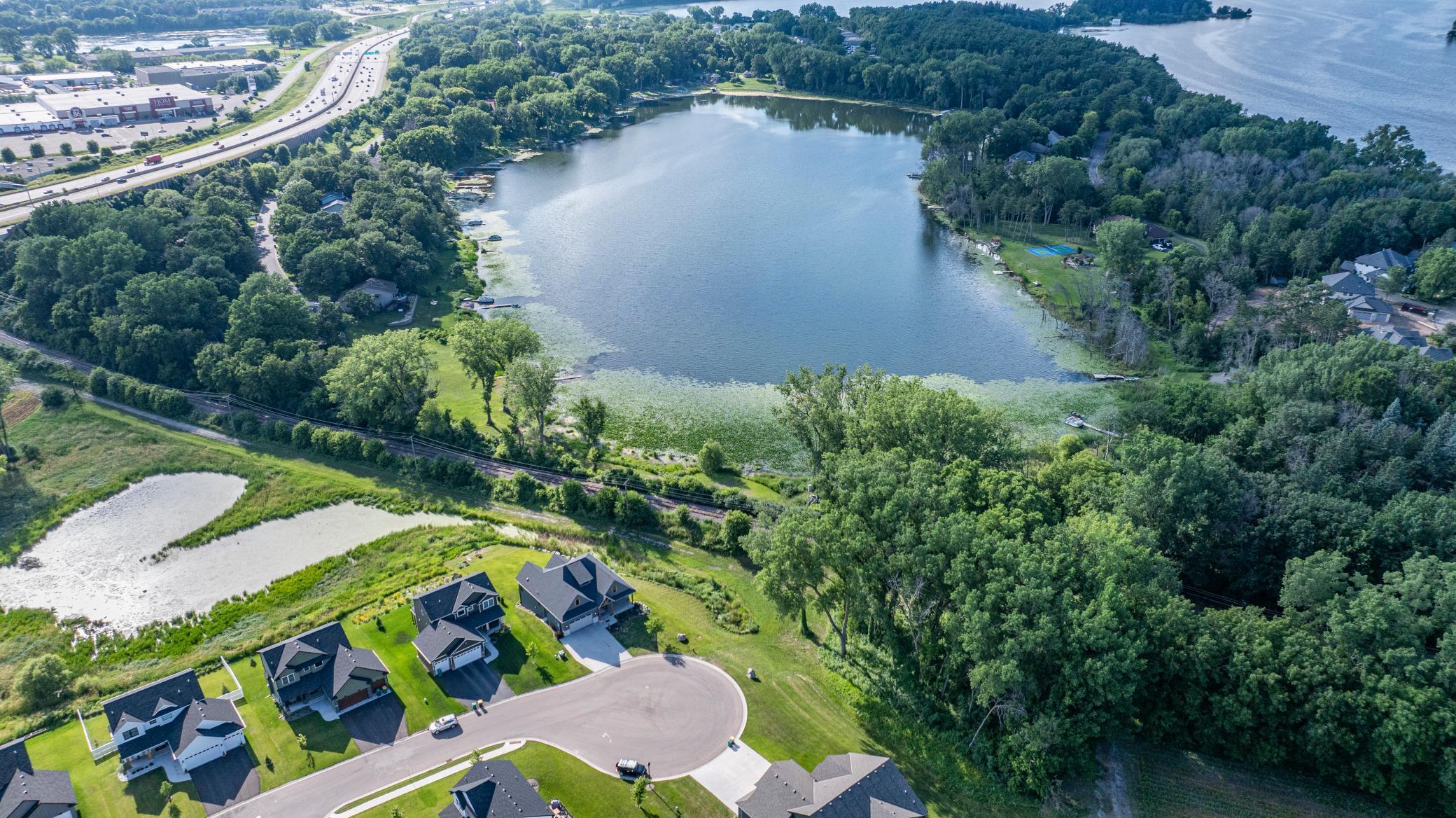3153 FRATTALONE ROAD
3153 Frattalone Road, Saint Paul (Vadnais Heights), 55127, MN
-
Price: $925,000
-
Status type: For Sale
-
Neighborhood: Frattalones Mondello Shores
Bedrooms: 3
Property Size :3247
-
Listing Agent: NST14003,NST97230
-
Property type : Single Family Residence
-
Zip code: 55127
-
Street: 3153 Frattalone Road
-
Street: 3153 Frattalone Road
Bathrooms: 3
Year: 2022
Listing Brokerage: Keller Williams Classic Realty
FEATURES
- Refrigerator
- Dryer
- Microwave
- Exhaust Fan
- Dishwasher
- Disposal
- Cooktop
- Wall Oven
- Wine Cooler
- Stainless Steel Appliances
DETAILS
Seller is willing to pay a temporary rate buy down with preferred lender. A Rare Blend of Comfort, Character & Community Welcome to this one-of-a-kind walkout rambler in the heart of Vadnais Heights, where panoramic water views meet modern functionality. Nestled near scenic Twin Lake on a quiet cul-de-sac, this 3-bedroom, 2.5-bath home offers all the serenity of lake life—without the upkeep or the swimsuit. Built in 2022, the home features a fully finished walkout lower level with flex space perfect for a 4th bedroom, home gym, or office, plus a dedicated pocket office for remote work or study. The space is also pre-plumbed in the lower level for a future bar or kitchenette—ideal for entertaining or multi-generational living. Inside, you’ll appreciate the open-concept layout, smart home features, and Dekton countertops—heat- and scratch-resistant with no cutting board or heat pad needed. The oversized 2-car garage includes a 4-foot setback for extra storage or workshop use and is wired to support a backup generator or electric vehicle charging—offering peace of mind and future flexibility. Whether you're sipping coffee on the expansive deck, enjoying the privacy of the lower level, or exploring nearby trails and parks, this home offers a lifestyle that’s both peaceful and practical. No neighbors on three sides means rare privacy and sweeping views of ponds, stream beds, and surrounding nature. A quiet, rarely used rail line passes behind the home just twice a week—adding countryside charm without disruption. Set within a newer development anchored by long-standing neighbors and generational community, this home blends timeless design, natural beauty, and everyday connection.
INTERIOR
Bedrooms: 3
Fin ft² / Living Area: 3247 ft²
Below Ground Living: 1434ft²
Bathrooms: 3
Above Ground Living: 1813ft²
-
Basement Details: Daylight/Lookout Windows, Finished, Full, Walkout,
Appliances Included:
-
- Refrigerator
- Dryer
- Microwave
- Exhaust Fan
- Dishwasher
- Disposal
- Cooktop
- Wall Oven
- Wine Cooler
- Stainless Steel Appliances
EXTERIOR
Air Conditioning: Central Air
Garage Spaces: 2
Construction Materials: N/A
Foundation Size: 1649ft²
Unit Amenities:
-
- Deck
- Porch
- Hardwood Floors
- Ceiling Fan(s)
- Walk-In Closet
- Vaulted Ceiling(s)
- Exercise Room
- Panoramic View
- Kitchen Center Island
- Main Floor Primary Bedroom
- Primary Bedroom Walk-In Closet
Heating System:
-
- Forced Air
ROOMS
| Main | Size | ft² |
|---|---|---|
| Living Room | 17.2x18.7 | 319.01 ft² |
| Dining Room | 15.1x12.2 | 183.51 ft² |
| Kitchen | 15x10.9 | 161.25 ft² |
| Bedroom 1 | 14x15.7 | 218.17 ft² |
| Computer Room | 7x7.5 | 51.92 ft² |
| Deck | 20x11.4 | 226.67 ft² |
| Laundry | 4.9x8.5 | 39.98 ft² |
| Mud Room | 12.2x6.1 | 74.01 ft² |
| Pantry (Walk-In) | 5.9x8.5 | 48.4 ft² |
| Foyer | 17.1x23.2 | 395.76 ft² |
| Walk In Closet | 8.8x8.5 | 72.94 ft² |
| Lower | Size | ft² |
|---|---|---|
| Recreation Room | 31.9x25.4 | 804.33 ft² |
| Bedroom 2 | 14.8x12.5 | 182.11 ft² |
| Bedroom 3 | 14.8x11.6 | 168.67 ft² |
| Flex Room | 15.1x9.9 | 147.06 ft² |
| Utility Room | 24.5x23.9 | 579.9 ft² |
LOT
Acres: N/A
Lot Size Dim.: Irregular
Longitude: 45.0379
Latitude: -93.0865
Zoning: Residential-Single Family
FINANCIAL & TAXES
Tax year: 2025
Tax annual amount: $11,256
MISCELLANEOUS
Fuel System: N/A
Sewer System: City Sewer/Connected
Water System: City Water/Connected
ADDITIONAL INFORMATION
MLS#: NST7769916
Listing Brokerage: Keller Williams Classic Realty

ID: 3872047
Published: July 10, 2025
Last Update: July 10, 2025
Views: 17







