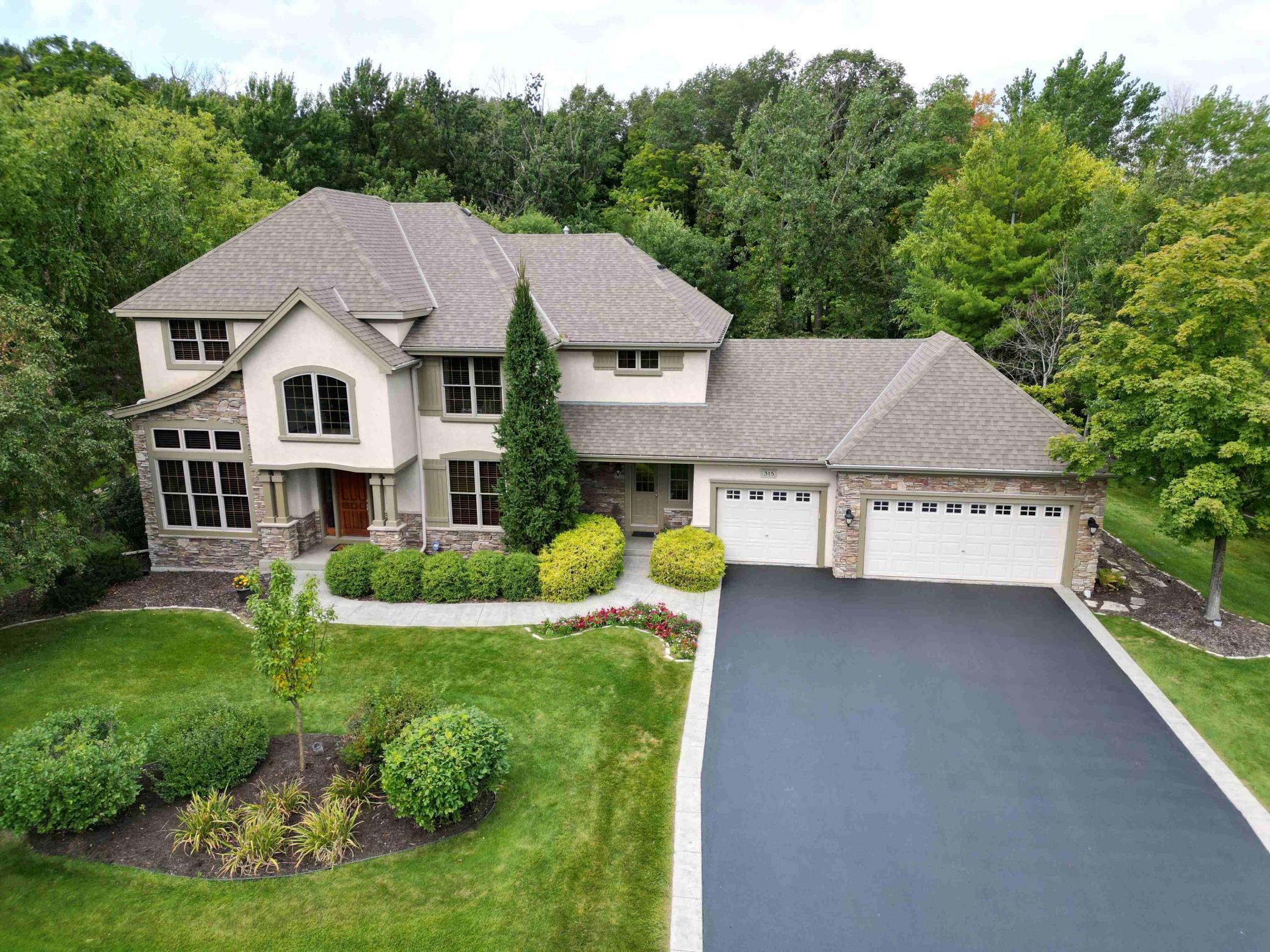315 LYTHRUM LANE
315 Lythrum Lane, Hamel (Medina), 55340, MN
-
Price: $1,395,000
-
Status type: For Sale
-
City: Hamel (Medina)
-
Neighborhood: Wild Meadows
Bedrooms: 5
Property Size :5384
-
Listing Agent: NST16633,NST106240
-
Property type : Single Family Residence
-
Zip code: 55340
-
Street: 315 Lythrum Lane
-
Street: 315 Lythrum Lane
Bathrooms: 6
Year: 2002
Listing Brokerage: Coldwell Banker Burnet
FEATURES
- Range
- Refrigerator
- Washer
- Dryer
- Microwave
- Dishwasher
- Water Softener Owned
- Disposal
- Cooktop
- Wall Oven
- Air-To-Air Exchanger
- Central Vacuum
- Stainless Steel Appliances
DETAILS
Luxury Home in desired Neighborhood of Wild Meadows (Wayzata schools). A premium Pool .6 ac lot with wooded privacy in a quiet cul de sac on Medina Golf & Country Club. Your new home features 5 bedrooms, 6 baths, 2 offices with 1 being a legal 6th bedroom and 3/4 bath on main level, which makes it perfect for pool or multi-generational access. Corner lot with tons of room to play & a grand vaulted entrance plus hardwood floors. You'll love the chef's kitchen with oversized island and sun room. Upstairs has 4 spacious bedrooms with spacious owners suite, dual closets. The lower level also has a New sauna & exercise room plus a bedroom & bath. Wild Meadows is a luxury community with miles of private resident trails, over 100's acres of protected woods. Walk to Target or Medina CC, close to many private school options, plus trail access under 101 to Wayzata schools.
INTERIOR
Bedrooms: 5
Fin ft² / Living Area: 5384 ft²
Below Ground Living: 1545ft²
Bathrooms: 6
Above Ground Living: 3839ft²
-
Basement Details: Drain Tiled, Egress Window(s), Finished, Storage Space, Sump Basket, Tile Shower,
Appliances Included:
-
- Range
- Refrigerator
- Washer
- Dryer
- Microwave
- Dishwasher
- Water Softener Owned
- Disposal
- Cooktop
- Wall Oven
- Air-To-Air Exchanger
- Central Vacuum
- Stainless Steel Appliances
EXTERIOR
Air Conditioning: Central Air,Dual,Zoned
Garage Spaces: 3
Construction Materials: N/A
Foundation Size: 2046ft²
Unit Amenities:
-
- Kitchen Window
- Deck
- Natural Woodwork
- Hardwood Floors
- Sun Room
- Ceiling Fan(s)
- Walk-In Closet
- Vaulted Ceiling(s)
- In-Ground Sprinkler
- Exercise Room
- Sauna
- Paneled Doors
- Kitchen Center Island
- French Doors
- Wet Bar
- Tile Floors
- Primary Bedroom Walk-In Closet
Heating System:
-
- Forced Air
- Fireplace(s)
ROOMS
| Main | Size | ft² |
|---|---|---|
| Living Room | 14x12 | 196 ft² |
| Dining Room | 17x12 | 289 ft² |
| Family Room | 17x16 | 289 ft² |
| Kitchen | 16x12 | 256 ft² |
| Office | 11x10 | 121 ft² |
| Sun Room | 10x14 | 100 ft² |
| Flex Room | 12x11 | 144 ft² |
| Upper | Size | ft² |
|---|---|---|
| Bedroom 1 | 20x15 | 400 ft² |
| Bedroom 2 | 16x12 | 256 ft² |
| Bedroom 3 | 18x11 | 324 ft² |
| Bedroom 4 | 17x12 | 289 ft² |
| Lower | Size | ft² |
|---|---|---|
| Family Room | 30x19 | 900 ft² |
| Bedroom 5 | 13x11 | 169 ft² |
| Exercise Room | 12x12 | 144 ft² |
LOT
Acres: N/A
Lot Size Dim.: 168x145x159x176
Longitude: 45.052
Latitude: -93.5318
Zoning: Residential-Single Family
FINANCIAL & TAXES
Tax year: 2025
Tax annual amount: $13,435
MISCELLANEOUS
Fuel System: N/A
Sewer System: City Sewer/Connected
Water System: City Water/Connected
ADDITIONAL INFORMATION
MLS#: NST7796526
Listing Brokerage: Coldwell Banker Burnet

ID: 4108403
Published: December 31, 1969
Last Update: December 31, 1969
Views: 50






