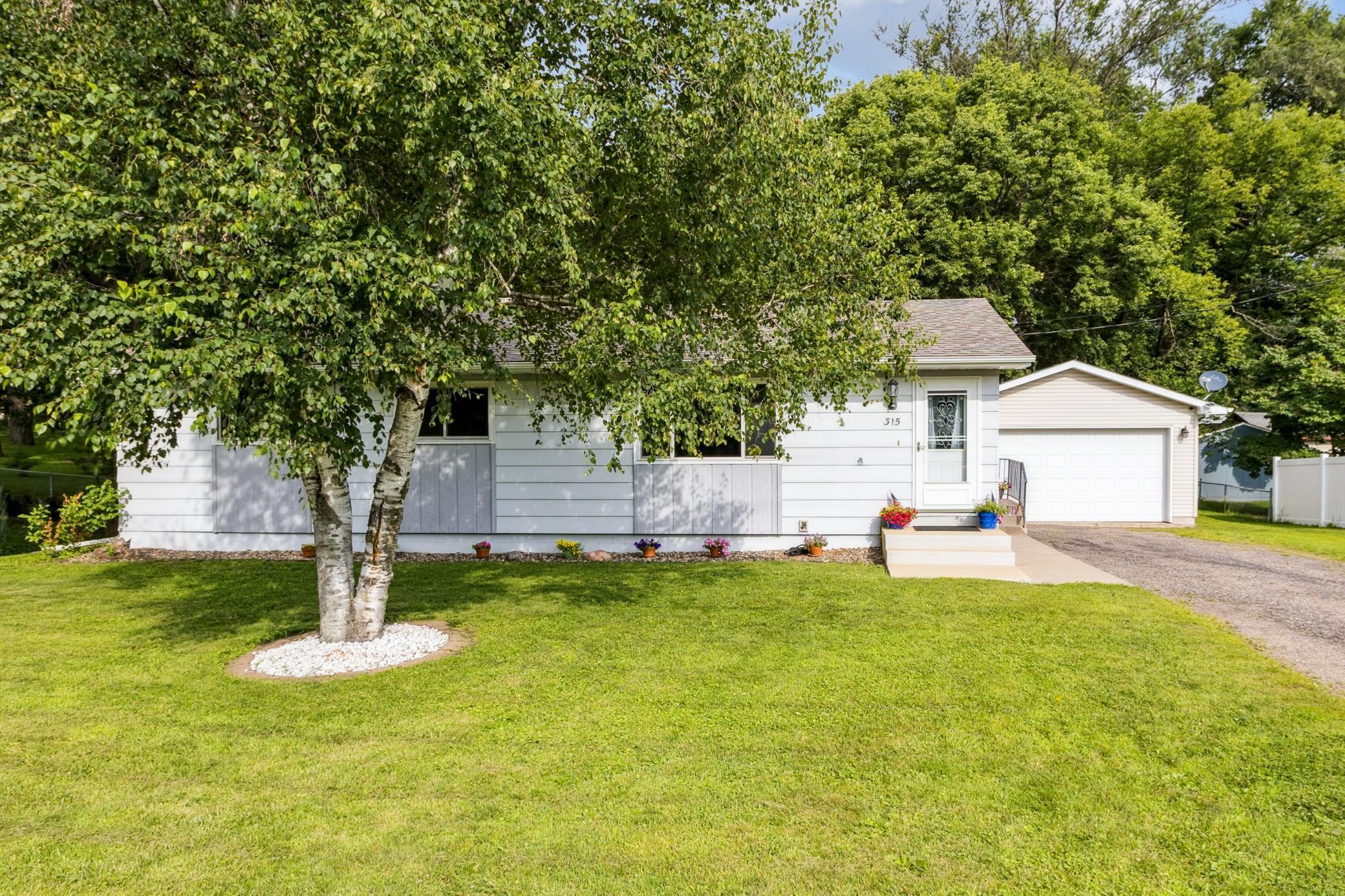315 FRENCH LAKE ROAD
315 French Lake Road, Champlin, 55316, MN
-
Price: $324,900
-
Status type: For Sale
-
City: Champlin
-
Neighborhood: Surbey #954 E
Bedrooms: 3
Property Size :2033
-
Listing Agent: NST16056,NST508079
-
Property type : Single Family Residence
-
Zip code: 55316
-
Street: 315 French Lake Road
-
Street: 315 French Lake Road
Bathrooms: 1
Year: 1976
Listing Brokerage: Coldwell Banker Burnet
FEATURES
- Range
- Refrigerator
- Washer
- Dryer
- Microwave
- Dishwasher
- Freezer
- Water Softener Rented
- Water Osmosis System
- Water Filtration System
- Gas Water Heater
- Stainless Steel Appliances
DETAILS
Welcome to 315 French Lake Road, a charming 3-bedroom, 1-bathroom home that perfectly blends modern updates with cozy comfort. Located in a desirable Champlin neighborhood, this home offers thoughtful upgrades and move-in-ready appeal. Step into a beautifully remodeled kitchen and dining area featuring updated cabinetry, contemporary finishes, and an inviting space for everyday living and entertaining. The open layout flows seamlessly, making it ideal for hosting gatherings or enjoying family meals. Downstairs, the partially finished basement adds incredible versatility with a spacious family room, perfect for movie nights or a game room. There's also a flexible area that could easily be converted into a fourth bedroom, home office, or gym to suit your needs. Situated on a generous 0.3-acre lot with a detached two-car garage and serene views, this home offers both outdoor space and practical amenities. Whether you're a first-time buyer or looking to downsize without compromising on style, this property delivers. The kitchen remodel in 2023 includes: Stunning Kraftmaid cabinets offering both beauty and functionality. High-end Stainless Steel Whirlpool Appliances, including a microwave and a glass top electric oven with an air fryer. Convenient Stainless Steel Frigidaire bottom freezer refrigerator. A Quiet Stainless Steel Frigidaire Dishwasher with powerful cleaning features. Other Notable Upgrades: Enjoy fresh, clean drinking water thanks to the iSpring Osmosis system installed in September 2023. A reliable new pressure tank for the well was installed in March 2024. Four new Anderson Windows were installed in September of 2024. Peace of mind with a New Roof installed in November of 2024. Fresh, modern lighting was installed throughout the kitchen, bathroom, and entries in June 2025. Enjoy the convenience and value with a roughed-in basement half bathroom, including a functional toilet and sink installed in July 2025. This space is waiting for your custom design and completion. This home comes with desirable extras, including a charming wooden outdoor swing, a convenient wooden table with an umbrella, and an upright freezer located in the spacious basement, along with three versatile storage shelves. Don't miss your chance to own this updated gem in a quiet and convenient Champlin location!
INTERIOR
Bedrooms: 3
Fin ft² / Living Area: 2033 ft²
Below Ground Living: 837ft²
Bathrooms: 1
Above Ground Living: 1196ft²
-
Basement Details: Block, Partially Finished,
Appliances Included:
-
- Range
- Refrigerator
- Washer
- Dryer
- Microwave
- Dishwasher
- Freezer
- Water Softener Rented
- Water Osmosis System
- Water Filtration System
- Gas Water Heater
- Stainless Steel Appliances
EXTERIOR
Air Conditioning: Central Air
Garage Spaces: 2
Construction Materials: N/A
Foundation Size: 1196ft²
Unit Amenities:
-
- Kitchen Window
- Deck
- Ceiling Fan(s)
- Washer/Dryer Hookup
- Exercise Room
- Satelite Dish
- Security Lights
- Main Floor Primary Bedroom
Heating System:
-
- Forced Air
ROOMS
| Main | Size | ft² |
|---|---|---|
| Laundry | 8'8"x7'2" | 62.11 ft² |
| Kitchen | 8'2"x11'4" | 92.56 ft² |
| Foyer | 5'1"x5'2" | 26.26 ft² |
| Living Room | 18'2"x13'9" | 249.79 ft² |
| Bedroom 1 | 13'5"x9' | 120.75 ft² |
| Bathroom | 8'4"x7' | 58.33 ft² |
| Bedroom 2 | 13'5"x12'6" | 167.71 ft² |
| Other Room | 4'10"x2'11" | 14.1 ft² |
| Other Room | 3'x2' | 6 ft² |
| Upper | Size | ft² |
|---|---|---|
| Bedroom 3 | 11'5"x11'3" | 128.44 ft² |
| Basement | Size | ft² |
|---|---|---|
| Family Room | 43'1"x12'4" | 531.36 ft² |
| Bonus Room | 21'3"x10' | 212.5 ft² |
| Utility Room | 13'8"x10'6" | 143.5 ft² |
| Storage | 9'4"x10'2" | 94.89 ft² |
LOT
Acres: N/A
Lot Size Dim.: 146'x88'x151'x87'
Longitude: 45.1913
Latitude: -93.4048
Zoning: Residential-Single Family
FINANCIAL & TAXES
Tax year: 2025
Tax annual amount: $3,428
MISCELLANEOUS
Fuel System: N/A
Sewer System: City Sewer/Connected
Water System: Well
ADDITIONAL INFORMATION
MLS#: NST7741091
Listing Brokerage: Coldwell Banker Burnet

ID: 3952000
Published: August 01, 2025
Last Update: August 01, 2025
Views: 4






