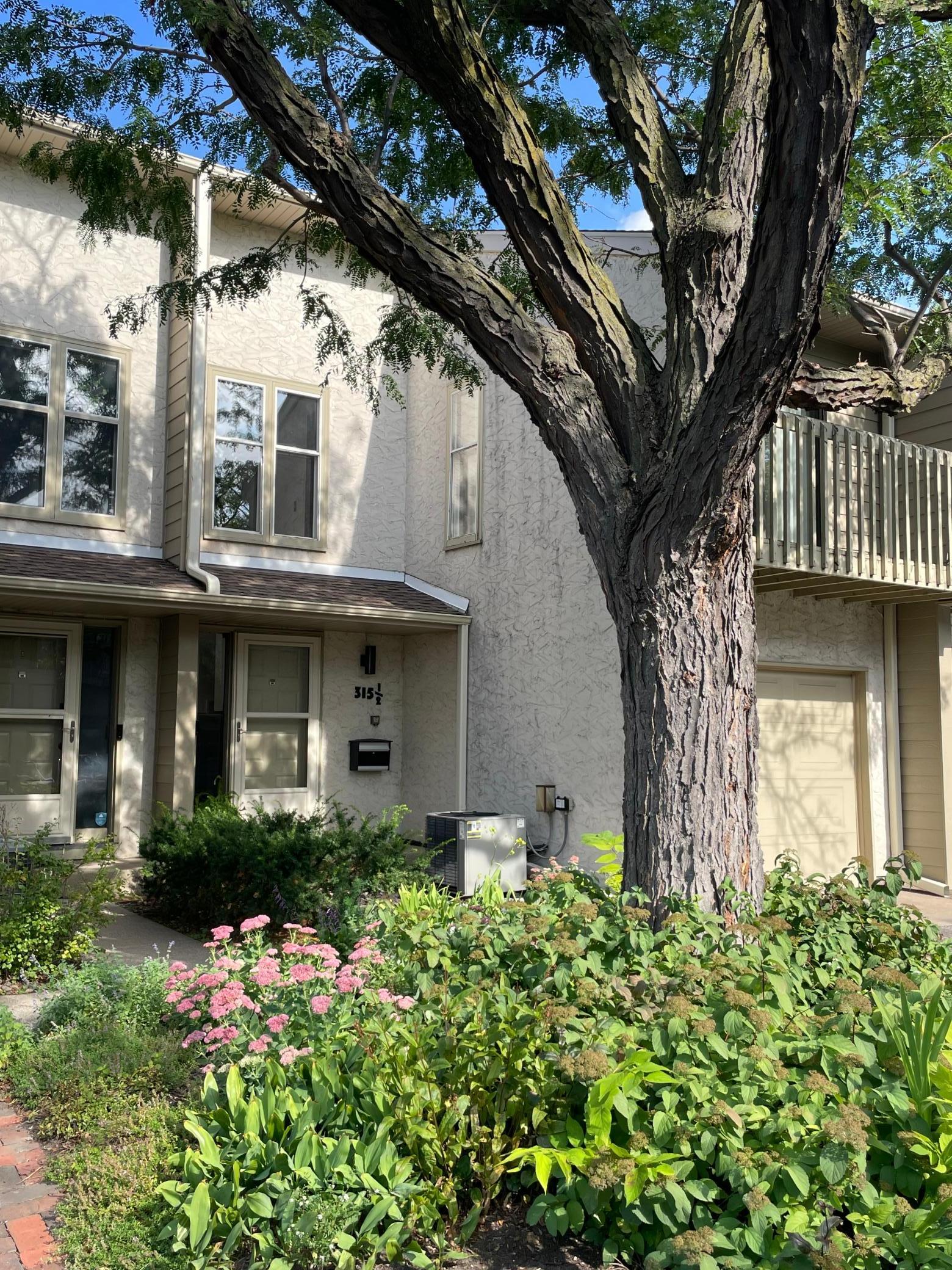315 8TH STREET
315 8th Street, Minneapolis, 55414, MN
-
Price: $300,000
-
Status type: For Sale
-
City: Minneapolis
-
Neighborhood: Marcy Holmes
Bedrooms: 3
Property Size :1715
-
Listing Agent: NST16650,NST225789
-
Property type : Townhouse Side x Side
-
Zip code: 55414
-
Street: 315 8th Street
-
Street: 315 8th Street
Bathrooms: 1
Year: 1979
Listing Brokerage: Edina Realty, Inc.
FEATURES
- Range
- Refrigerator
- Dryer
- Microwave
- Disposal
DETAILS
Enjoy the best of city living in this well-located Mid-Century Minneapolis townhome! Just minutes from the U of M, Downtown, St. Anthony Main, and countless dining and entertainment options, this home offers both convenience and comfort. The main level features an open living area with a fireplace framed by windows and a sliding glass door, creating a warm and welcoming atmosphere. Upstairs you'l1 find three bedrooms, including a spacious primary, and a full bath. The lower level provides excellent flexibility with rough-in for an additional bathroom and room for a home gym, playroom, or family room. With generous storage and a flexible layout, this well maintained home is ready to fit your lifestyle. Pride of ownership shows in this two-owner home, set within a well-managed, smaller townhome community offering a modest HOA fee of $225 per month. Association is pet friendly! Whether it's morning coffee, dinner with friends, or a quick commute downtown, this location delivers the best of Minneapolis living right outside your door.
INTERIOR
Bedrooms: 3
Fin ft² / Living Area: 1715 ft²
Below Ground Living: 267ft²
Bathrooms: 1
Above Ground Living: 1448ft²
-
Basement Details: Full,
Appliances Included:
-
- Range
- Refrigerator
- Dryer
- Microwave
- Disposal
EXTERIOR
Air Conditioning: Central Air
Garage Spaces: 1
Construction Materials: N/A
Foundation Size: 604ft²
Unit Amenities:
-
- Natural Woodwork
- Balcony
- Washer/Dryer Hookup
- Security System
- Tile Floors
Heating System:
-
- Forced Air
ROOMS
| Main | Size | ft² |
|---|---|---|
| Living Room | 20x12 | 400 ft² |
| Kitchen | 12x10 | 144 ft² |
| Dining Room | 7x9 | 49 ft² |
| Upper | Size | ft² |
|---|---|---|
| Bedroom 1 | 12x18 | 144 ft² |
| Bedroom 2 | 9x16 | 81 ft² |
| Bedroom 3 | 10x18 | 100 ft² |
| Lower | Size | ft² |
|---|---|---|
| Amusement Room | 20x12 | 400 ft² |
LOT
Acres: N/A
Lot Size Dim.: Common
Longitude: 44.9908
Latitude: -93.2473
Zoning: Residential-Single Family
FINANCIAL & TAXES
Tax year: 2025
Tax annual amount: $4,183
MISCELLANEOUS
Fuel System: N/A
Sewer System: City Sewer/Connected
Water System: City Water/Connected
ADDITIONAL INFORMATION
MLS#: NST7781502
Listing Brokerage: Edina Realty, Inc.

ID: 4107401
Published: September 13, 2025
Last Update: September 13, 2025
Views: 35






