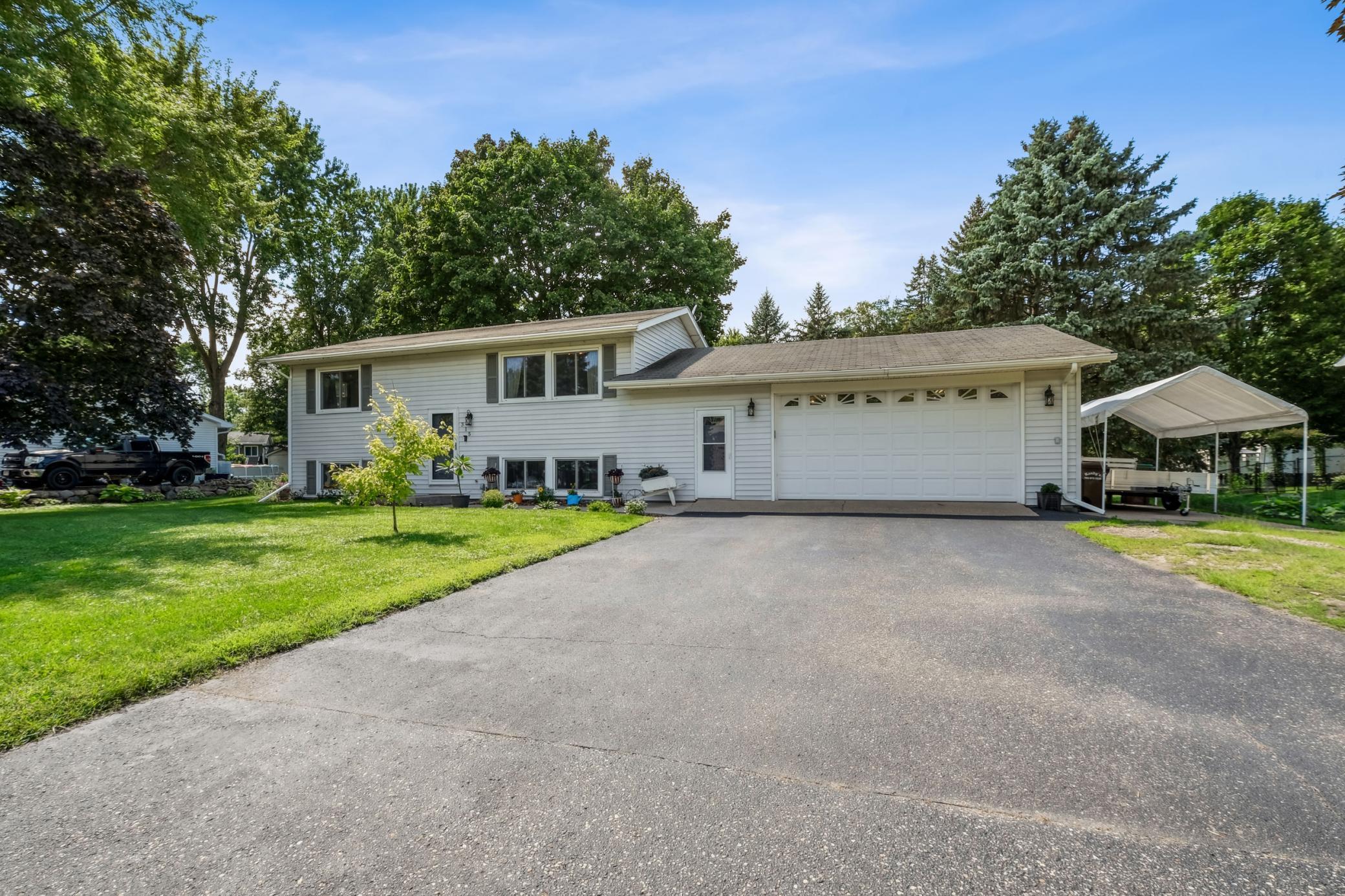315 14TH STREET
315 14th Street, Delano, 55328, MN
-
Price: $344,988
-
Status type: For Sale
-
City: Delano
-
Neighborhood: Prairie Estates
Bedrooms: 3
Property Size :1776
-
Listing Agent: NST16633,NST65121
-
Property type : Single Family Residence
-
Zip code: 55328
-
Street: 315 14th Street
-
Street: 315 14th Street
Bathrooms: 2
Year: 1978
Listing Brokerage: Coldwell Banker Burnet
FEATURES
- Range
- Refrigerator
- Microwave
- Dishwasher
- Water Softener Owned
- Gas Water Heater
DETAILS
**Showings to start Friday, August 22nd** Welcome to your future home in highly sought-after Delano School District. This charming 3-bedroom, 1 3/4-bathroom single-family residence is the perfect opportunity if you are looking for comfort and convenience. The kitchen offers an eat-in-kitchen, newer SS appliances, gas stove and generous cupboard space, ensuring all your storage needs are met. Updated bathrooms & lighting add a touch of elegance to your daily routine. The lower-level owner's suite features two closets with the potential to revert back into two separate bedrooms, offering flexibility for your living arrangements. A new roof is on the way, and if you act now, you could collaborate with the seller to select the color, personalizing your new home before you even move in. The oversized 30x23 garage is a dream come true for those who love to tinker, complete with heat, water, extra storage, and a 220 outlet. Plus, the additional 10x18 shed offers even more space for your hobbies and storage needs. Enjoy the backyard with mature maple trees, perfect for making your own maple syrup, or cozy up to the firepit. With a newer furnace and A/C (2020) and garage door (2017) this will give you immediate peace of mind. Enjoy leisurely strolls to schools, nearby parks, walking trails, restaurants, and shopping. Plus, Lake Rebecca Park is just a short distance away, perfect for outdoor adventures of swimming, nature inspired playgrounds and scenic trails. Don't miss out on the opportunity to make this your new home sweet home!
INTERIOR
Bedrooms: 3
Fin ft² / Living Area: 1776 ft²
Below Ground Living: 864ft²
Bathrooms: 2
Above Ground Living: 912ft²
-
Basement Details: Daylight/Lookout Windows, Drain Tiled, Egress Window(s), Finished, Sump Pump,
Appliances Included:
-
- Range
- Refrigerator
- Microwave
- Dishwasher
- Water Softener Owned
- Gas Water Heater
EXTERIOR
Air Conditioning: Central Air
Garage Spaces: 2
Construction Materials: N/A
Foundation Size: 912ft²
Unit Amenities:
-
- Deck
- Washer/Dryer Hookup
Heating System:
-
- Forced Air
ROOMS
| Upper | Size | ft² |
|---|---|---|
| Living Room | 14x13 | 196 ft² |
| Bedroom 1 | 12x11 | 144 ft² |
| Bedroom 2 | 12x10 | 144 ft² |
| Kitchen | 18x10 | 324 ft² |
| Deck | 10x8 | 100 ft² |
| Lower | Size | ft² |
|---|---|---|
| Family Room | 14x13 | 196 ft² |
| Bedroom 3 | 23x12 | 529 ft² |
| Laundry | 18x10 | 324 ft² |
LOT
Acres: N/A
Lot Size Dim.: 100x120
Longitude: 45.0445
Latitude: -93.7696
Zoning: Residential-Single Family
FINANCIAL & TAXES
Tax year: 2025
Tax annual amount: $2,884
MISCELLANEOUS
Fuel System: N/A
Sewer System: City Sewer/Connected
Water System: City Water/Connected
ADDITIONAL INFORMATION
MLS#: NST7791375
Listing Brokerage: Coldwell Banker Burnet

ID: 4023881
Published: December 31, 1969
Last Update: August 21, 2025
Views: 3






