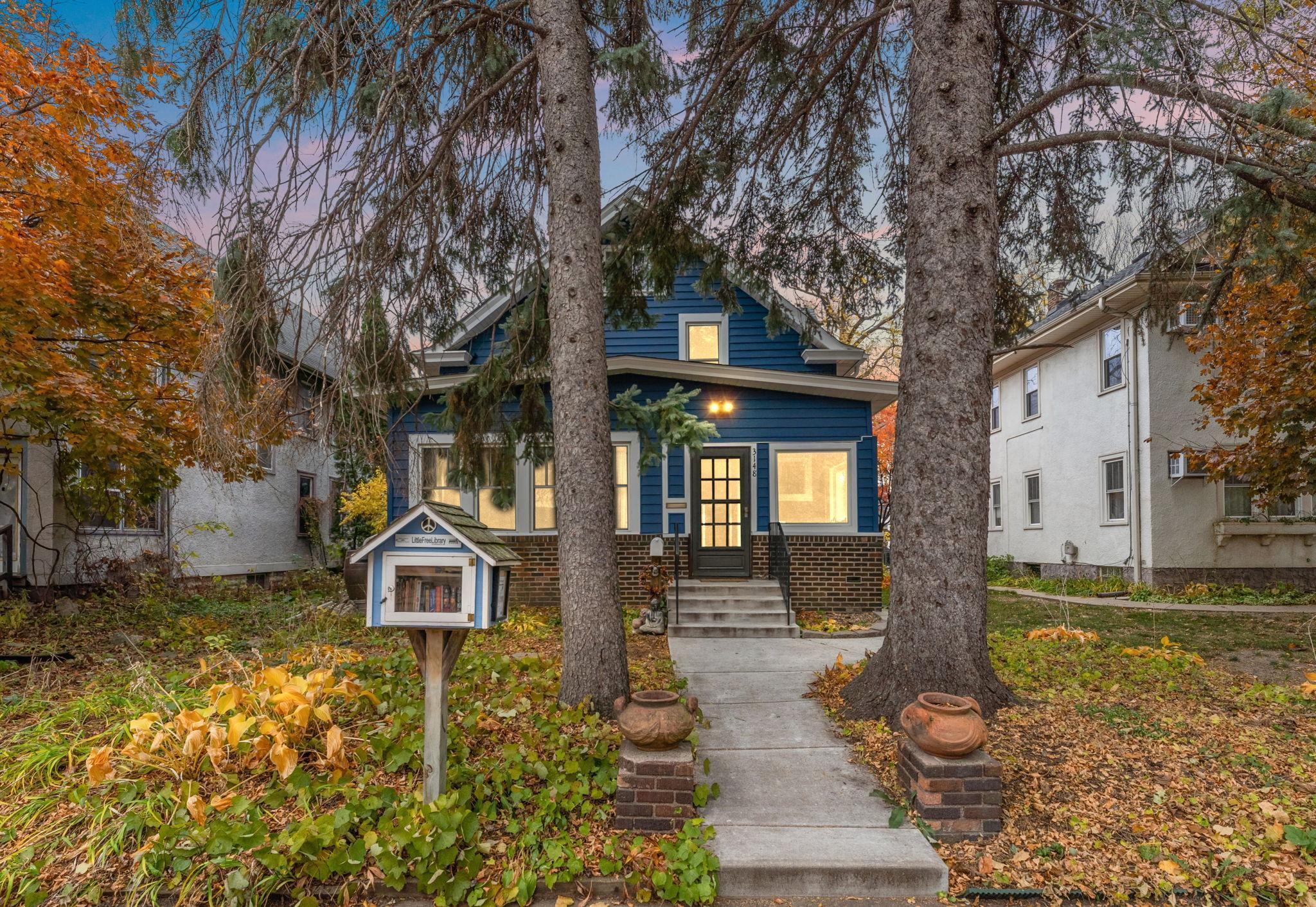3148 29TH AVENUE
3148 29th Avenue, Minneapolis, 55406, MN
-
Price: $349,999
-
Status type: For Sale
-
City: Minneapolis
-
Neighborhood: Longfellow
Bedrooms: 4
Property Size :2243
-
Listing Agent: NST10642,NST227900
-
Property type : Single Family Residence
-
Zip code: 55406
-
Street: 3148 29th Avenue
-
Street: 3148 29th Avenue
Bathrooms: 3
Year: 1911
Listing Brokerage: Keller Williams Premier Realty Lake Minnetonka
FEATURES
- Range
- Refrigerator
- Washer
- Dryer
- Microwave
- Cooktop
- Gas Water Heater
- Stainless Steel Appliances
DETAILS
After 30 wonderful years, the sellers are downsizing to be closer to their grandkids — opening the door for you to make this beautifully cared-for home your own. Nestled in the highly sought-after Longfellow neighborhood of South Minneapolis, this 1911 Craftsman-style residence blends authentic period character with smart, sustainable upgrades. Step inside and you’ll immediately feel the warmth of original woodwork, gleaming hardwood floors, and leaded glass windows. Enjoy versatile living with four bedrooms, including a main-level suite with a private bath, plus inviting bonus spaces perfect for a home office, yoga studio, nursery, or creative studio. A whimsical bonus room with hand-painted wallpaper and a unique lower-level retreat (“man cave”) add to the home’s one-of-a-kind charm. Recent updates bring peace of mind and energy efficiency: Steel siding and new roofs on both the home and 2-car garage (2024) 4.6 KW solar array (2024) for lower utility costs and sustainable living Leaf filter gutter system (2024) New induction range and refrigerator (2025, both under warranty) Updated gas line and copper piping (2025) Upgraded wiring and electrical panel (2022) New furnace and water heater (2020) Enjoy three well-appointed bathrooms (one full, one ¾, one ½), and a private, fully fenced backyard featuring a stone walkway, mature perennials, and dual composting stations — a true urban garden oasis officially recognized as an “Urban Wilderness.” Located just minutes from downtown Minneapolis, light rail, shopping, and the vibrant local art, dining, and small business scene — this home offers the perfect balance of character, comfort, and convenience.
INTERIOR
Bedrooms: 4
Fin ft² / Living Area: 2243 ft²
Below Ground Living: 248ft²
Bathrooms: 3
Above Ground Living: 1995ft²
-
Basement Details: Daylight/Lookout Windows, Full, Unfinished,
Appliances Included:
-
- Range
- Refrigerator
- Washer
- Dryer
- Microwave
- Cooktop
- Gas Water Heater
- Stainless Steel Appliances
EXTERIOR
Air Conditioning: Central Air
Garage Spaces: 2
Construction Materials: N/A
Foundation Size: 1111ft²
Unit Amenities:
-
- Kitchen Window
- Deck
- Porch
- Natural Woodwork
- Hardwood Floors
- Sun Room
- Ceiling Fan(s)
- Washer/Dryer Hookup
- Exercise Room
- Paneled Doors
- Cable
- Walk-Up Attic
- Satelite Dish
- Tile Floors
Heating System:
-
- Forced Air
ROOMS
| Main | Size | ft² |
|---|---|---|
| Mud Room | 5.1x3.11 | 19.91 ft² |
| Living Room | 14x12.2 | 170.33 ft² |
| Dining Room | 13.10x13.3 | 183.29 ft² |
| Kitchen | 12.7x11.5 | 143.66 ft² |
| Den | 13x9.9 | 126.75 ft² |
| Patio | 10.7x8.6 | 89.96 ft² |
| Bonus Room | 13.10x8.6 | 117.58 ft² |
| Bonus Room | 9.7x7.8 | 73.47 ft² |
| Upper | Size | ft² |
|---|---|---|
| Bedroom 1 | 14.7x12.11 | 188.37 ft² |
| Bedroom 2 | 12.10x12.2 | 156.14 ft² |
| Bedroom 3 | 8.2x8.1 | 66.01 ft² |
| Bedroom 4 | 12.2x9.6 | 115.58 ft² |
| Third | Size | ft² |
|---|---|---|
| Loft | 25.3x11.9 | 296.69 ft² |
| Basement | Size | ft² |
|---|---|---|
| Workshop | 11.10x8.3 | 97.63 ft² |
LOT
Acres: N/A
Lot Size Dim.: 44x159
Longitude: 44.9453
Latitude: -93.2305
Zoning: Residential-Single Family
FINANCIAL & TAXES
Tax year: 2025
Tax annual amount: $5,631
MISCELLANEOUS
Fuel System: N/A
Sewer System: City Sewer/Connected
Water System: City Water/Connected
ADDITIONAL INFORMATION
MLS#: NST7824474
Listing Brokerage: Keller Williams Premier Realty Lake Minnetonka

ID: 4301251
Published: November 15, 2025
Last Update: November 15, 2025
Views: 1






