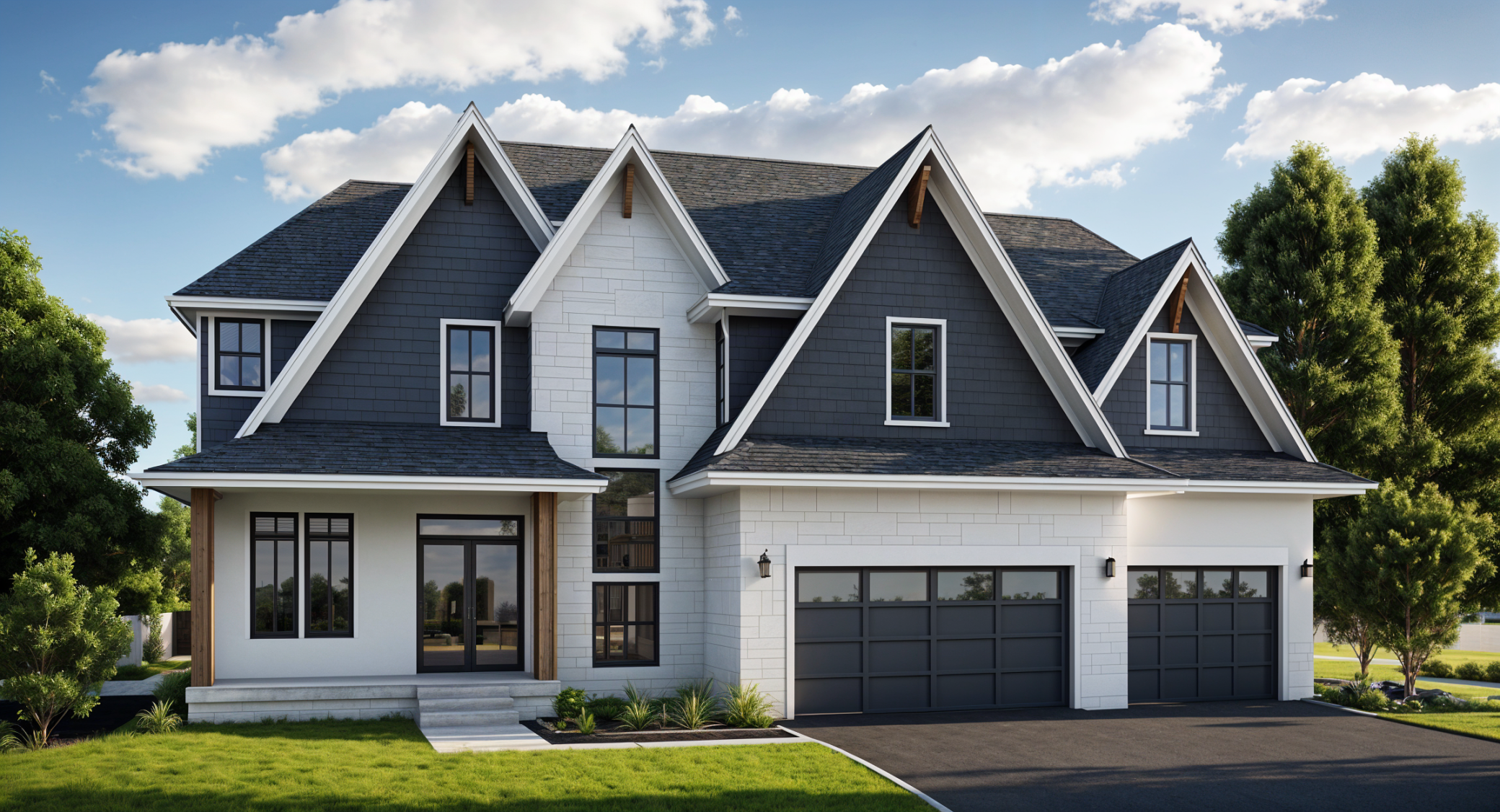3147 LAFAYETTE RIDGE ROAD
3147 Lafayette Ridge Road, Wayzata (Minnetonka Beach), 55391, MN
-
Price: $2,850,000
-
Status type: For Sale
-
Neighborhood: Lafayette Ridge
Bedrooms: 5
Property Size :5415
-
Listing Agent: NST49293,NST45348
-
Property type : Single Family Residence
-
Zip code: 55391
-
Street: 3147 Lafayette Ridge Road
-
Street: 3147 Lafayette Ridge Road
Bathrooms: 5
Year: 2026
Listing Brokerage: Compass
FEATURES
- Range
- Refrigerator
- Washer
- Dryer
- Microwave
- Exhaust Fan
- Dishwasher
- Water Softener Owned
- Disposal
- Humidifier
- Air-To-Air Exchanger
- Water Osmosis System
- Gas Water Heater
- Wine Cooler
DETAILS
Exceptional opportunity in historic Minnetonka Beach within the award-winning Orono School District. Enjoy big water views of Lafayette Bay and a 32’ association dock slip on Lake Minnetonka, with access to a private covered dock, beach, gazebo, and athletic courts. Nearby amenities include the Dakota Trail, Lafayette Country Club, and local dining and shopping. This thoughtfully designed home features an open floor plan with a gourmet kitchen, butler’s pantry, office, formal dining, and a four-season porch with an optional outdoor kitchen. Upstairs offers a luxurious primary suite with a spa-inspired bath, a junior suite, additional bedrooms with Jack and Jill bath, a loft, and laundry. The walkout lower level is built for entertaining with a family room, a wet bar, an exercise room, guest accommodations, and optional features such as a golf simulator, sauna, and steam room. Enjoy a beautifully landscaped yard with a paver patio and irrigation system, perfect for lakeside entertaining. This home offers rare lake access, community amenities, and upscale living in one of Lake Minnetonka’s most sought-after locations. Projected completion late summer of 2026.
INTERIOR
Bedrooms: 5
Fin ft² / Living Area: 5415 ft²
Below Ground Living: 1441ft²
Bathrooms: 5
Above Ground Living: 3974ft²
-
Basement Details: Finished,
Appliances Included:
-
- Range
- Refrigerator
- Washer
- Dryer
- Microwave
- Exhaust Fan
- Dishwasher
- Water Softener Owned
- Disposal
- Humidifier
- Air-To-Air Exchanger
- Water Osmosis System
- Gas Water Heater
- Wine Cooler
EXTERIOR
Air Conditioning: Central Air
Garage Spaces: 3
Construction Materials: N/A
Foundation Size: 1623ft²
Unit Amenities:
-
- Patio
- Deck
- Porch
- Sun Room
- Walk-In Closet
- Vaulted Ceiling(s)
- Dock
- Washer/Dryer Hookup
- Exercise Room
- Sauna
- Kitchen Center Island
- Boat Slip
- Outdoor Kitchen
- Primary Bedroom Walk-In Closet
Heating System:
-
- Forced Air
ROOMS
| Main | Size | ft² |
|---|---|---|
| Living Room | 20'6x14'6 | 297.25 ft² |
| Dining Room | 20'6x13 | 422.3 ft² |
| Kitchen | 11'6x21'6 | 247.25 ft² |
| Pantry (Walk-In) | 7'6x21'6 | 161.25 ft² |
| Sun Room | 19'4x9'10 | 190.11 ft² |
| Office | 10'2x15 | 103.7 ft² |
| Foyer | 7'8x15 | 59.8 ft² |
| Deck | 10x28 | 100 ft² |
| Upper | Size | ft² |
|---|---|---|
| Bedroom 1 | 19'4x14'2 | 273.89 ft² |
| Bedroom 2 | 14'4x18'10 | 269.94 ft² |
| Bedroom 3 | 11'6x13'4 | 153.33 ft² |
| Bedroom 4 | 13'8x13'4 | 182.22 ft² |
| Loft | 10'6x15 | 111.3 ft² |
| Lower | Size | ft² |
|---|---|---|
| Guest Room | 10'2x13'4 | 135.56 ft² |
| Family Room | 20'4x27 | 414.8 ft² |
| Exercise Room | 12'5x14'4 | 177.97 ft² |
| Amusement Room | 17'6x14'2 | 247.92 ft² |
| Patio | 26'6x16 | 704.9 ft² |
LOT
Acres: N/A
Lot Size Dim.: N56X150X157X150
Longitude: 44.9368
Latitude: -93.6031
Zoning: Residential-Single Family
FINANCIAL & TAXES
Tax year: 2025
Tax annual amount: $10,448
MISCELLANEOUS
Fuel System: N/A
Sewer System: City Sewer/Connected
Water System: City Water/Connected
ADDITIONAL INFORMATION
MLS#: NST7792048
Listing Brokerage: Compass

ID: 4085101
Published: September 08, 2025
Last Update: September 08, 2025
Views: 21






