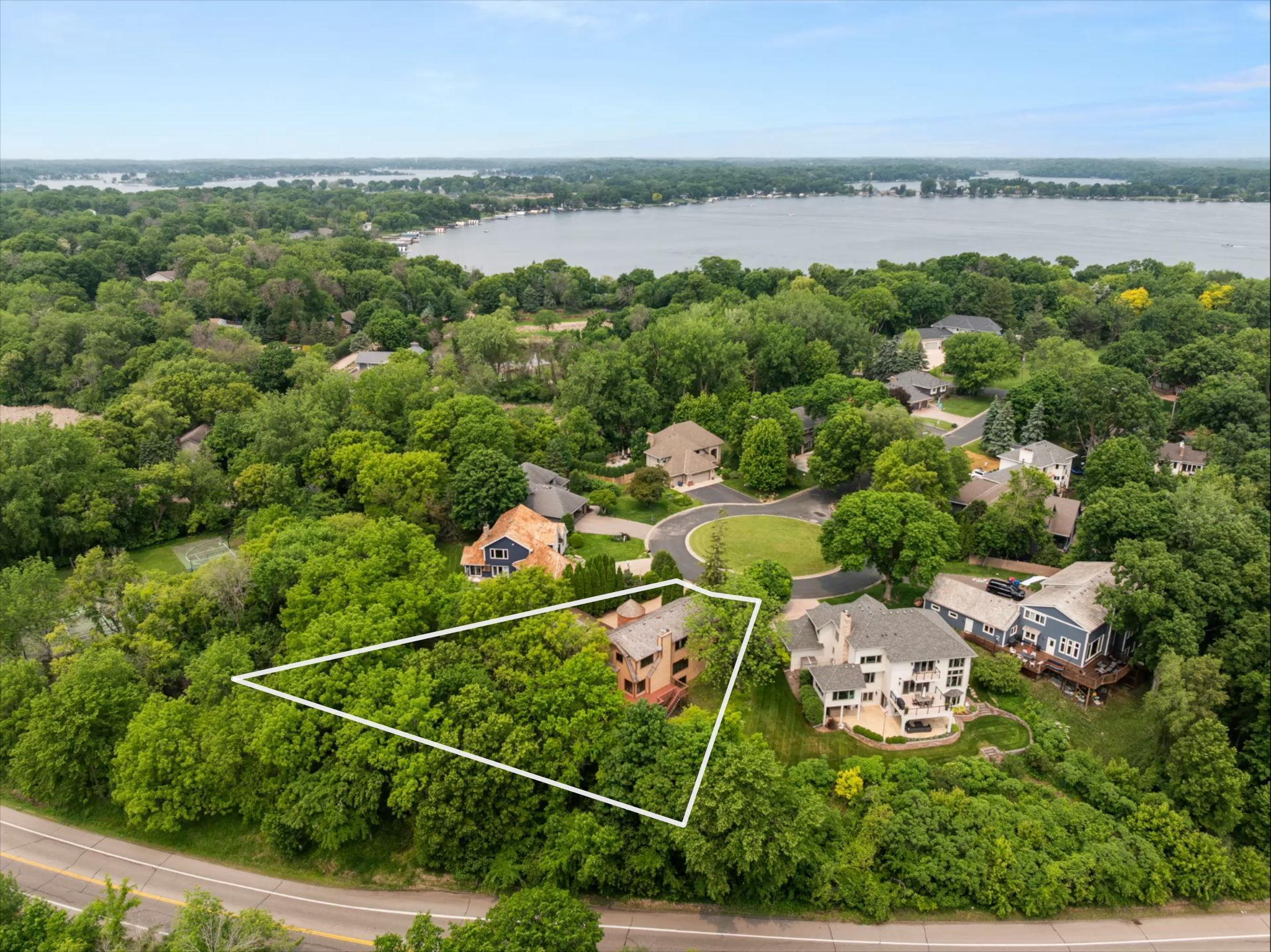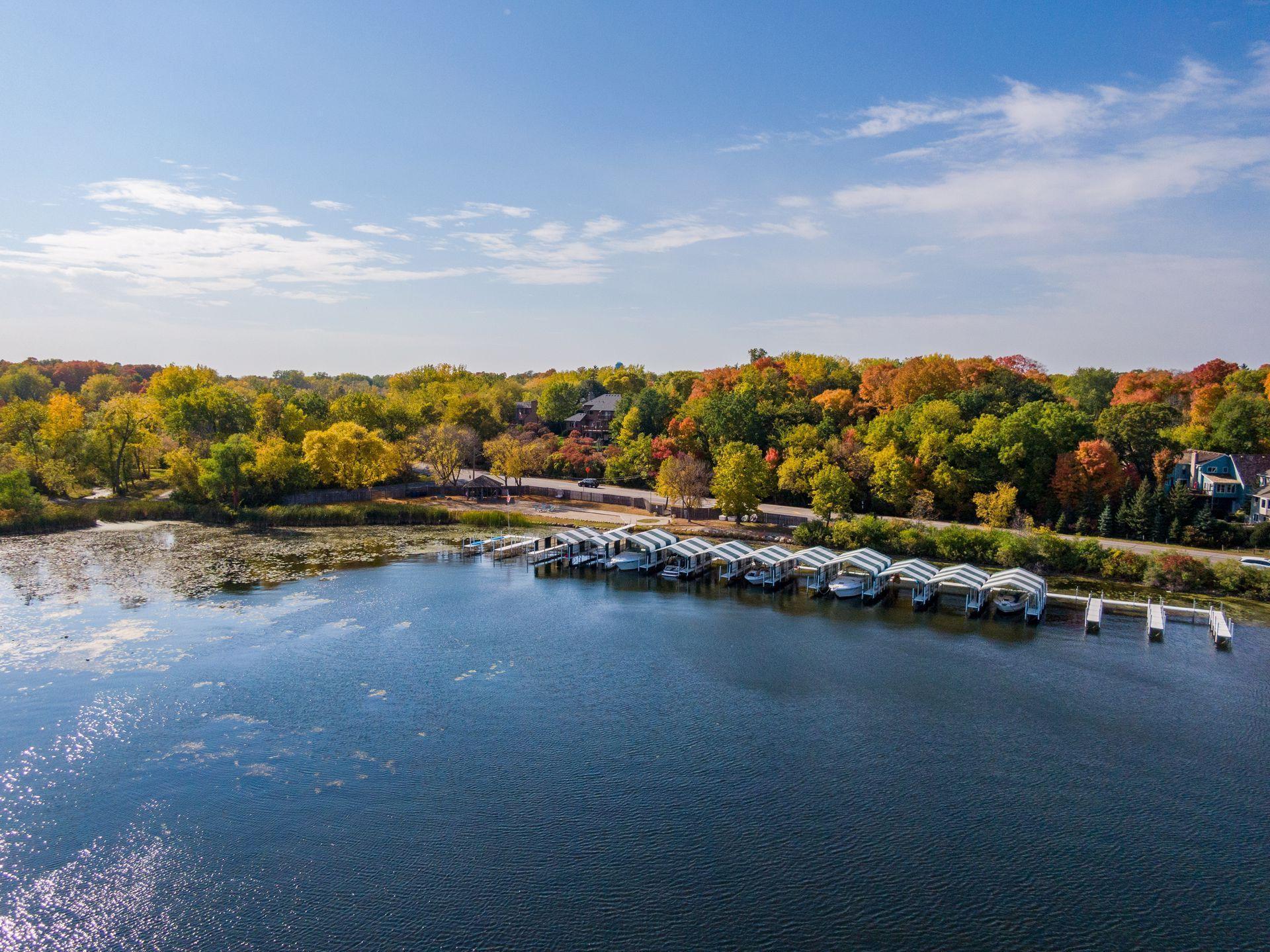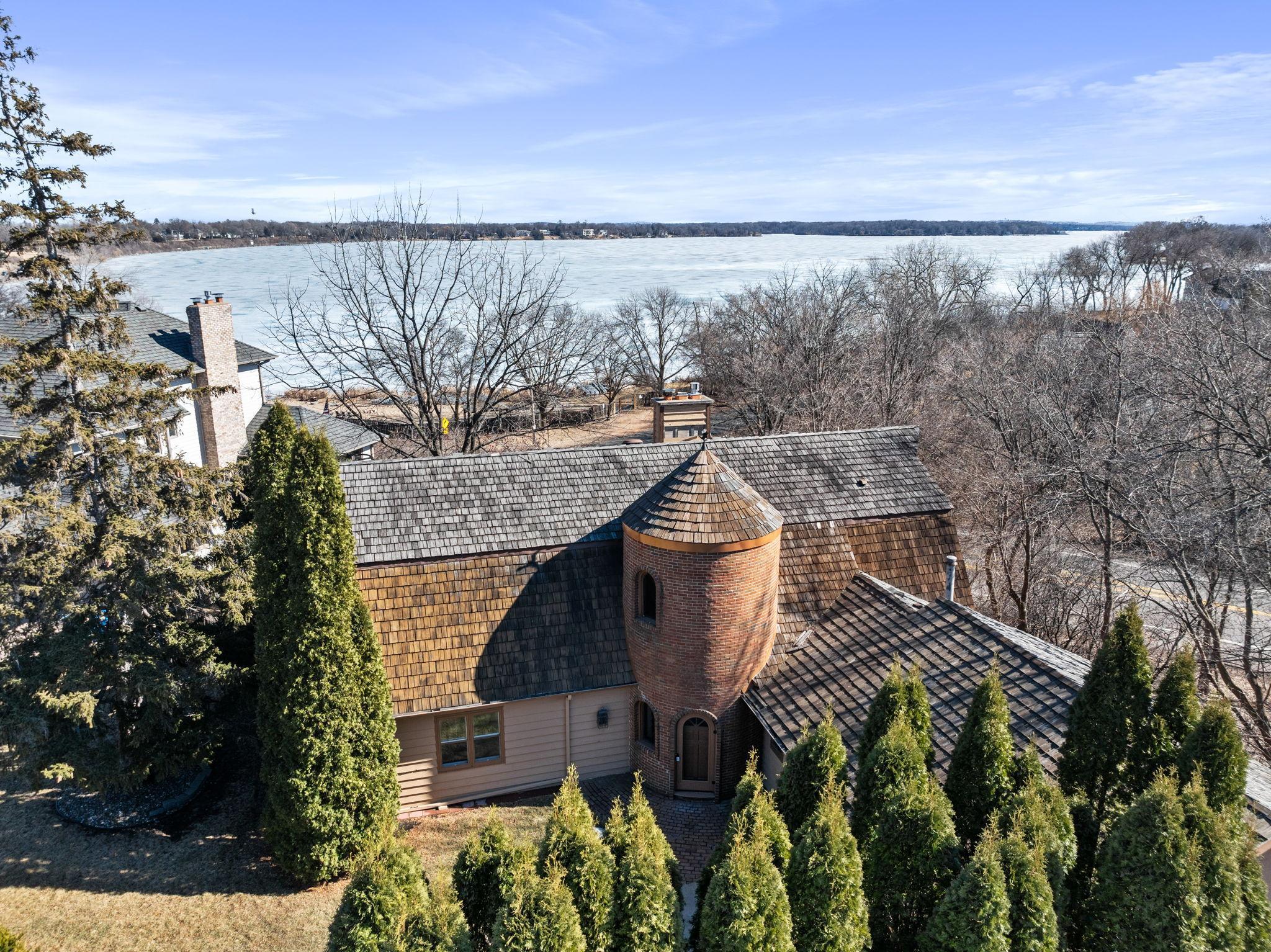3147 LAFAYETTE RIDGE ROAD
3147 Lafayette Ridge Road, Minnetonka Beach, 55391, MN
-
Price: $850,000
-
Status type: For Sale
-
City: Minnetonka Beach
-
Neighborhood: Lafayette Ridge
Bedrooms: 4
Property Size :4710
-
Listing Agent: NST49293,NST45348
-
Property type : Single Family Residence
-
Zip code: 55391
-
Street: 3147 Lafayette Ridge Road
-
Street: 3147 Lafayette Ridge Road
Bathrooms: 4
Year: 1980
Listing Brokerage: Compass
FEATURES
- Range
- Refrigerator
- Washer
- Dryer
- Microwave
- Dishwasher
- Stainless Steel Appliances
DETAILS
An exceptional opportunity to remodel or build a new home in historic Minnetonka Beach. Situated in the award-winning Orono School District, this property boasts big water views of Lafayette Bay and includes a 32' association dock slip on Lake Minnetonka, providing endless recreational opportunities. The Lafayette Ridge Homeowners Association offers a private covered dock, beach access, a waterfront gazebo, and athletic courts, all conveniently located near the Dakota Walking Trail, Lafayette Country Club, and nearby local dining and shopping options. Although the value of this property is completely in the land, notable home highlights include vista lake views, practical main floor living with a primary suite, laundry, and both formal and casual dining and entertainment spaces. The upper level offers three additional bedrooms and a den, while the walkout lower level features multiple entertainment spaces, storage, flex space, and a summer kitchen. With a rare combination of lake access, a desirable Minnetonka Beach location, and Orono Schools, this is the ideal setting for your next real estate investment.
INTERIOR
Bedrooms: 4
Fin ft² / Living Area: 4710 ft²
Below Ground Living: 2022ft²
Bathrooms: 4
Above Ground Living: 2688ft²
-
Basement Details: Daylight/Lookout Windows, Finished, Full, Storage Space, Walkout,
Appliances Included:
-
- Range
- Refrigerator
- Washer
- Dryer
- Microwave
- Dishwasher
- Stainless Steel Appliances
EXTERIOR
Air Conditioning: Central Air
Garage Spaces: 2
Construction Materials: N/A
Foundation Size: 2273ft²
Unit Amenities:
-
- Deck
- Natural Woodwork
- Walk-In Closet
- Dock
- Kitchen Center Island
- Boat Slip
- Main Floor Primary Bedroom
Heating System:
-
- Forced Air
ROOMS
| Main | Size | ft² |
|---|---|---|
| Living Room | 15X13 | 225 ft² |
| Informal Dining Room | 16X6 | 256 ft² |
| Kitchen | 17X11 | 289 ft² |
| Dining Room | 17X17 | 289 ft² |
| Bedroom 1 | 14X14 | 196 ft² |
| Laundry | 8X7 | 64 ft² |
| Deck | 49X14 | 2401 ft² |
| Upper | Size | ft² |
|---|---|---|
| Bedroom 2 | 14X14 | 196 ft² |
| Bedroom 3 | 14X14 | 196 ft² |
| Bedroom 4 | 17X14 | 289 ft² |
| Den | 10X10 | 100 ft² |
| Lower | Size | ft² |
|---|---|---|
| Family Room | 18X16 | 324 ft² |
| Amusement Room | 16X16 | 256 ft² |
| Game Room | 25X13 | 625 ft² |
| Flex Room | 22X14 | 484 ft² |
| Storage | n/a | 0 ft² |
LOT
Acres: N/A
Lot Size Dim.: N56X150X157X150
Longitude: 44.9368
Latitude: -93.6031
Zoning: Residential-Single Family
FINANCIAL & TAXES
Tax year: 2025
Tax annual amount: $10,447
MISCELLANEOUS
Fuel System: N/A
Sewer System: City Sewer/Connected
Water System: City Water/Connected
ADITIONAL INFORMATION
MLS#: NST7693919
Listing Brokerage: Compass

ID: 3514233
Published: March 04, 2025
Last Update: March 04, 2025
Views: 14








