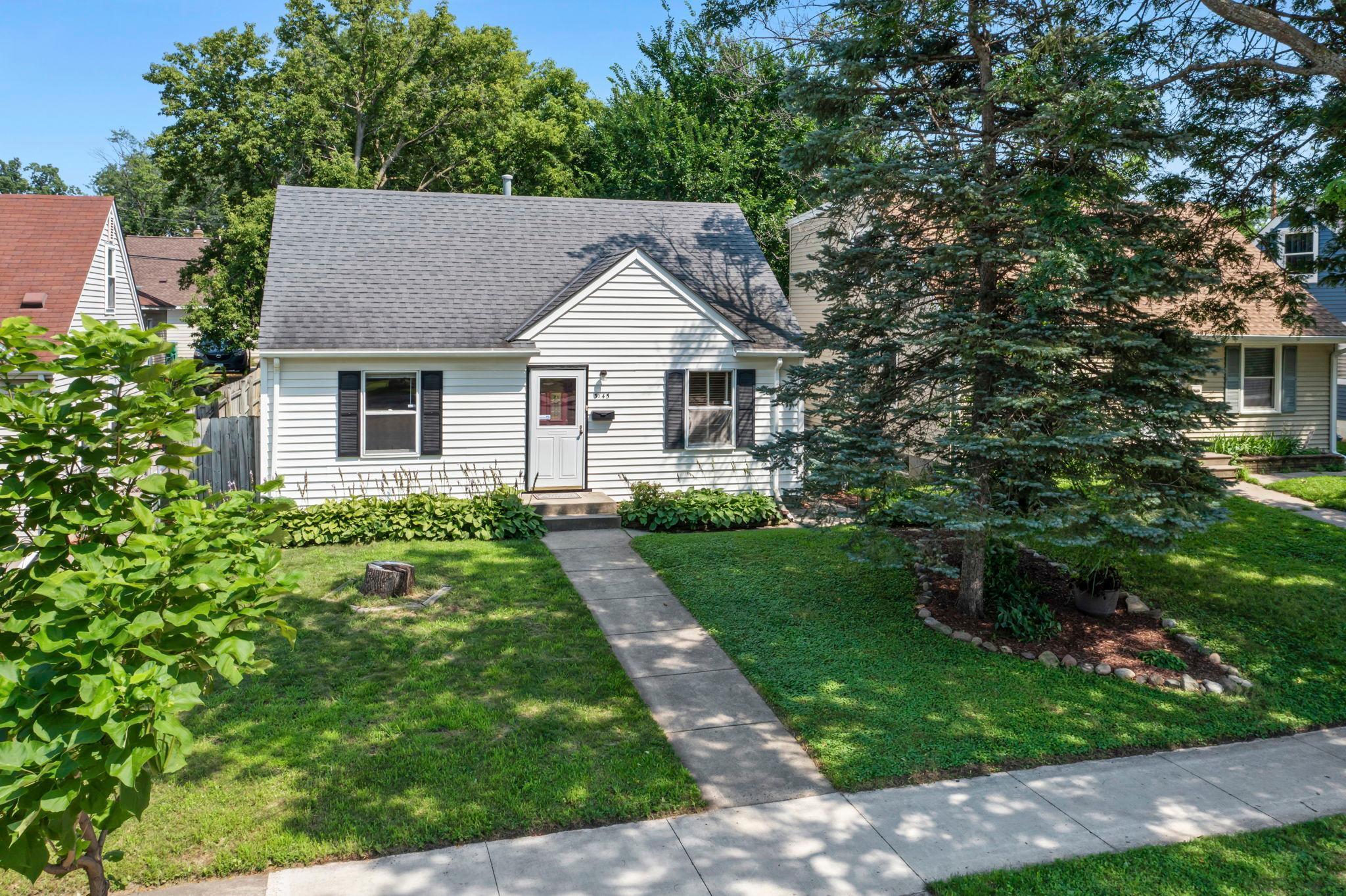3145 LOUISIANA AVENUE
3145 Louisiana Avenue, Minneapolis (Saint Louis Park), 55426, MN
-
Property type : Single Family Residence
-
Zip code: 55426
-
Street: 3145 Louisiana Avenue
-
Street: 3145 Louisiana Avenue
Bathrooms: 1
Year: 1950
Listing Brokerage: Emerald Real Estate
FEATURES
- Range
- Refrigerator
- Washer
- Dryer
- Microwave
- Dishwasher
- Water Softener Owned
DETAILS
Welcome to this wonderful home, located directly across from Aquila Park, where the good life happens and many fun activities occur (shhhh… quietly the BEST 4th of July fireworks in the twin cities). This gem offers all the joys of homeownership, with a backyard that’s ready for your heart’s desire—whether it’s a BBQ, an herb garden, or a peaceful evening under the stars. With two cozy bedrooms on the main level and a grand, spacious one upstairs, this home is sure to tick every box. The kitchen? Oh, it’s a stunner— granite countertops, shiny stainless steel appliances, and floating shelves that add a touch of modern magic. Did I mention the gas range? It’s definitely the envy of all electric stove owners. The cabinet space is also quite generous, making this kitchen as practical as it is lovely. The two main-floor bedrooms, sitting pretty on freshly refinished hardwood floors that gleam, are well-sized with closets that punch above their weight for a home of this vintage. Upstairs, the half-story bedroom is anything but ordinary—new carpet, snazzy light fixtures, and a fresh lick of paint make it a proper retreat. Whether you’ve grand plans to make it an owner's suite or just want to enjoy its ready-made brilliance, this space is pure class. The lower level keeps it simple and spot-on: half dedicated to a cozy family room, half for storage and mechanicals. Clean, functional, and no messing about—just the way we like it. Now, let’s have a word about the backyard again—holy backyard! It’s a showstopper! Tiered, manicured, and bursting with possibilities, this is your own slice of paradise for relaxing, gardening, or throwing the kind of garden party that’d make the neighbors jealous. The path winds up to a tidy one-car garage, with just enough extra space for the bits and bobs of everyday life. This isn’t just a home—it’s a lifestyle, wrapped in charm and ready for you to call it your own. Come see it, and you’ll be smitten faster than you can say “Sláinte!”
INTERIOR
Bedrooms: 3
Fin ft² / Living Area: 1277 ft²
Below Ground Living: 352ft²
Bathrooms: 1
Above Ground Living: 925ft²
-
Basement Details: Finished, Full, Partially Finished,
Appliances Included:
-
- Range
- Refrigerator
- Washer
- Dryer
- Microwave
- Dishwasher
- Water Softener Owned
EXTERIOR
Air Conditioning: Central Air,Window Unit(s)
Garage Spaces: 1
Construction Materials: N/A
Foundation Size: 750ft²
Unit Amenities:
-
Heating System:
-
- Forced Air
ROOMS
| Main | Size | ft² |
|---|---|---|
| Living Room | 16x11 | 256 ft² |
| Kitchen | 14x12 | 196 ft² |
| Bedroom 2 | 13.5x9 | 181.13 ft² |
| Bedroom 3 | 12.5x11 | 155.21 ft² |
| Lower | Size | ft² |
|---|---|---|
| Family Room | 29x11.5 | 331.08 ft² |
| Upper | Size | ft² |
|---|---|---|
| Bedroom 1 | 29x11 | 841 ft² |
LOT
Acres: N/A
Lot Size Dim.: 40x128
Longitude: 44.9464
Latitude: -93.3704
Zoning: Residential-Single Family
FINANCIAL & TAXES
Tax year: 2025
Tax annual amount: $4,375
MISCELLANEOUS
Fuel System: N/A
Sewer System: City Sewer/Connected
Water System: City Water/Connected
ADDITIONAL INFORMATION
MLS#: NST7768745
Listing Brokerage: Emerald Real Estate

ID: 3947489
Published: July 31, 2025
Last Update: July 31, 2025
Views: 1






