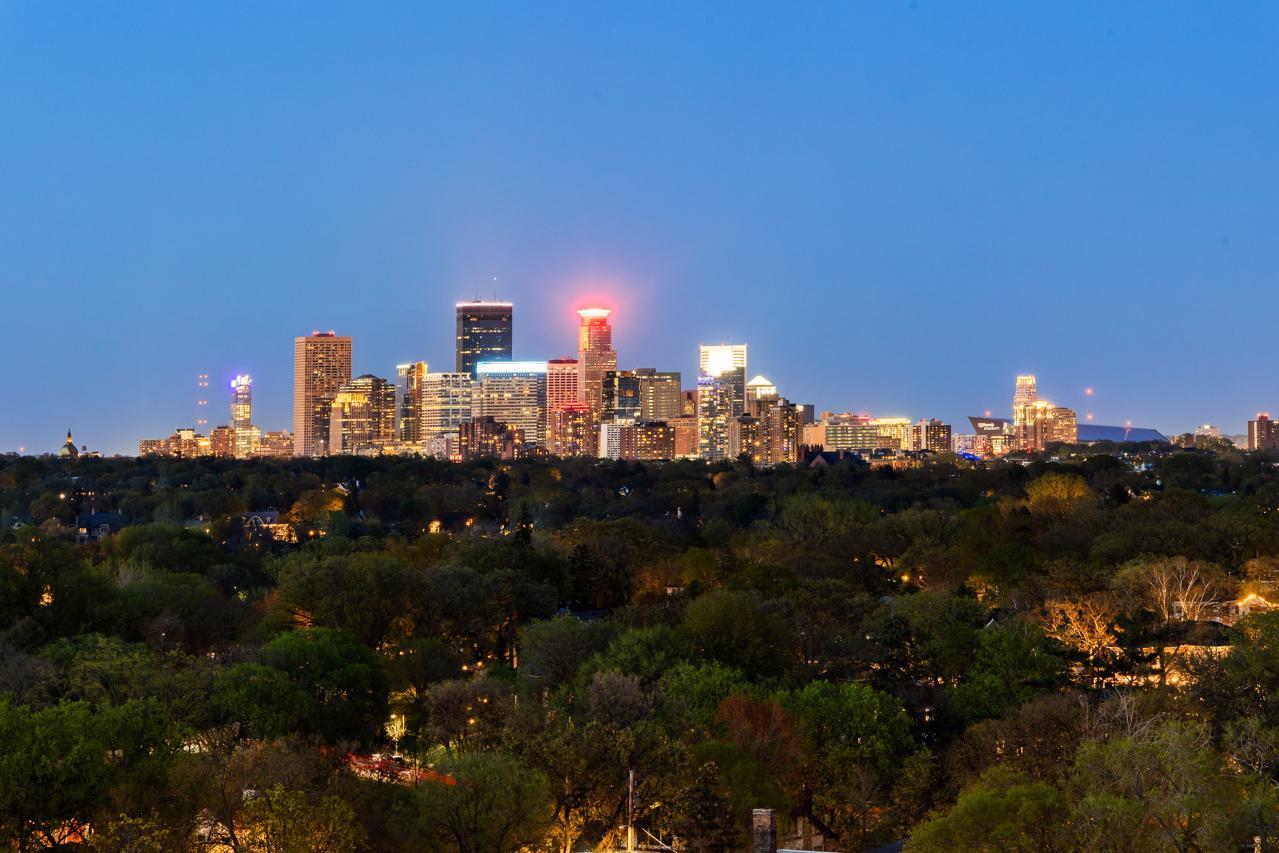3145 DEAN COURT
3145 Dean Court, Minneapolis, 55416, MN
-
Price: $1,549,900
-
Status type: For Sale
-
City: Minneapolis
-
Neighborhood: Cedar - Isles - Dean
Bedrooms: 4
Property Size :5800
-
Listing Agent: NST16005,NST43821
-
Property type : High Rise
-
Zip code: 55416
-
Street: 3145 Dean Court
-
Street: 3145 Dean Court
Bathrooms: 4
Year: 1983
Listing Brokerage: Prem Properties Corp
FEATURES
- Range
- Refrigerator
- Washer
- Dryer
- Microwave
- Exhaust Fan
- Dishwasher
- Disposal
- Cooktop
- Wall Oven
- Gas Water Heater
- Electric Water Heater
- Double Oven
- Wine Cooler
- Chandelier
DETAILS
Rare Top-Floor Penthouse with unbelievable Views of Bde Maka Ska and the Minneapolis Skyline. Discover this one-of-a-kind 11th-floor penthouse condo offering breathtaking 360-degree views. Designed for both grand entertaining and serene relaxation, this expansive, light-filled home is truly exceptional. Step into a spacious great room with an atrium-style glass ceiling, filling the space with natural light. Multiple balconies surround the unit, allowing you to enjoy stunning vistas from every angle. Beautiful finishes and thoughtful design elements elevate the living experience throughout. The luxurious primary suite features an oversized walk-in closet, a spa-like bathroom, and unmatched views. Additional highlights include a large formal dining room, elegant bar, private study / TV room, inviting living room, and a dedicated music room—each offering its own unique charm. With 4 bedrooms and 4 bathrooms total, this home provides ample space and privacy. Cozy up by one of the three fireplaces or take advantage of the in-unit laundry room and generous storage. It also comes with 4 coveted garage parking spaces and 4 outside parking spots. Ideally located near popular restaurants, scenic walking and biking trails, Minneapolis’ iconic lakes, and the vibrant downtown area. Don't miss out on this rare opportunity to own a sky-high sanctuary in the heart of the city.
INTERIOR
Bedrooms: 4
Fin ft² / Living Area: 5800 ft²
Below Ground Living: N/A
Bathrooms: 4
Above Ground Living: 5800ft²
-
Basement Details: Block,
Appliances Included:
-
- Range
- Refrigerator
- Washer
- Dryer
- Microwave
- Exhaust Fan
- Dishwasher
- Disposal
- Cooktop
- Wall Oven
- Gas Water Heater
- Electric Water Heater
- Double Oven
- Wine Cooler
- Chandelier
EXTERIOR
Air Conditioning: Central Air
Garage Spaces: 4
Construction Materials: N/A
Foundation Size: 5800ft²
Unit Amenities:
-
- Kitchen Window
- Hardwood Floors
- Balcony
- Ceiling Fan(s)
- Walk-In Closet
- Washer/Dryer Hookup
- Security System
- Panoramic View
- Skylight
- French Doors
- Wet Bar
- City View
- Tile Floors
- Main Floor Primary Bedroom
- Primary Bedroom Walk-In Closet
Heating System:
-
- Forced Air
ROOMS
| Main | Size | ft² |
|---|---|---|
| Great Room | 20x35 | 400 ft² |
| Study | 15x11.5 | 171.25 ft² |
| Kitchen | 21x10.5 | 218.75 ft² |
| Informal Dining Room | 13x10 | 169 ft² |
| Informal Dining Room | 9x10.5 | 93.75 ft² |
| Bar/Wet Bar Room | 26x9 | 676 ft² |
| Dining Room | 22x14 | 484 ft² |
| Living Room | 23x21 | 529 ft² |
| Foyer | 8x14 | 64 ft² |
| Bedroom 1 | 19x18 | 361 ft² |
| Walk In Closet | 16x9 | 256 ft² |
| Primary Bathroom | 27.5x17 | 753.96 ft² |
| Bedroom 2 | 16.5x11.5 | 187.42 ft² |
| Bedroom 3 | 17x15 | 289 ft² |
| Bedroom 4 | 17x10 | 289 ft² |
| Laundry | 14x5 | 196 ft² |
LOT
Acres: N/A
Lot Size Dim.: common
Longitude: 44.9506
Latitude: -93.3201
Zoning: Residential-Multi-Family
FINANCIAL & TAXES
Tax year: 2024
Tax annual amount: $20,849
MISCELLANEOUS
Fuel System: N/A
Sewer System: City Sewer/Connected
Water System: City Water/Connected
ADDITIONAL INFORMATION
MLS#: NST7736315
Listing Brokerage: Prem Properties Corp

ID: 3677110
Published: May 08, 2025
Last Update: May 08, 2025
Views: 12






