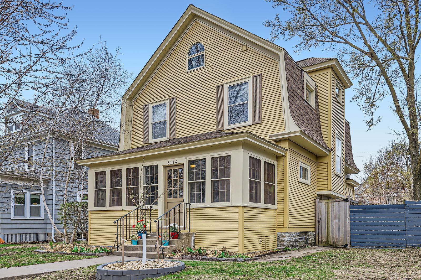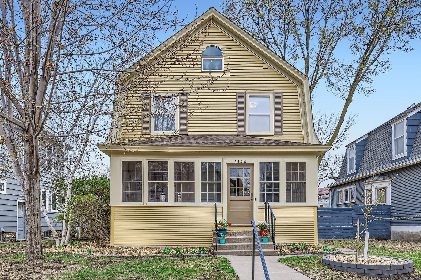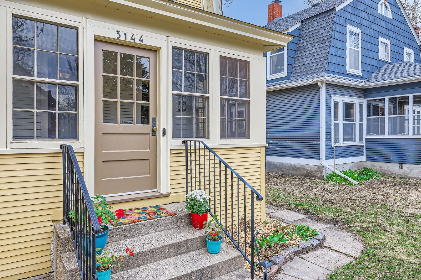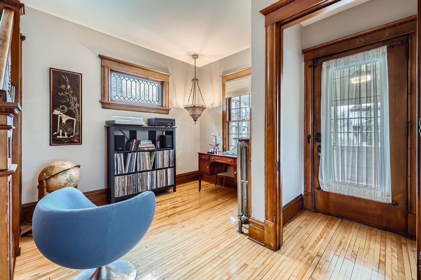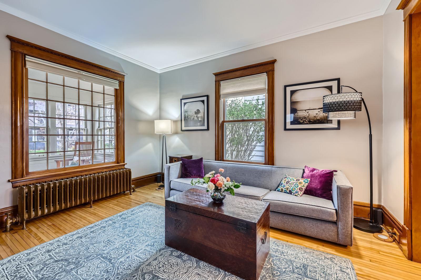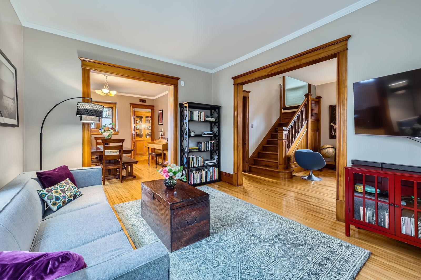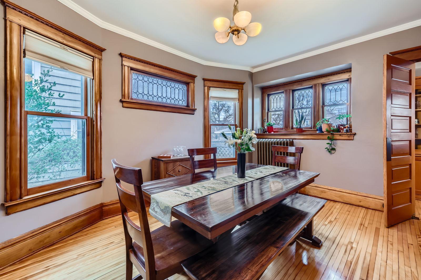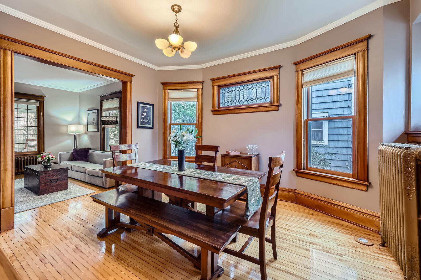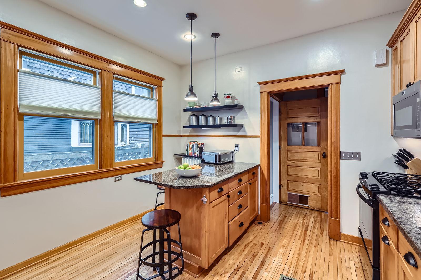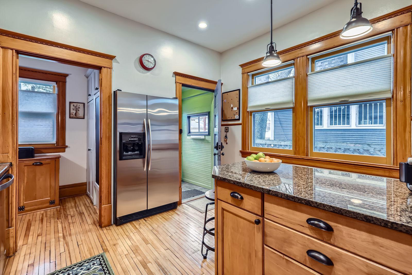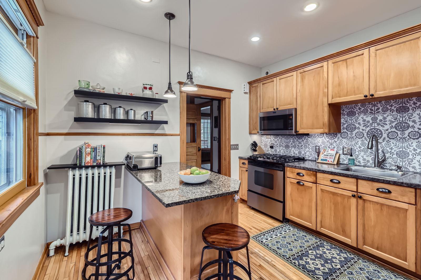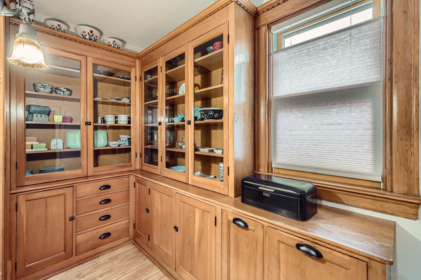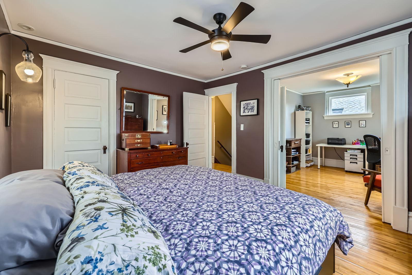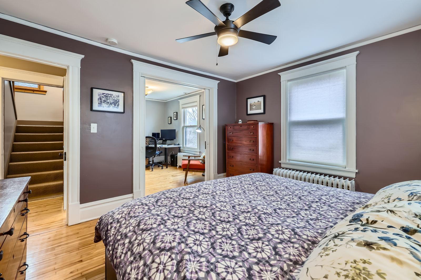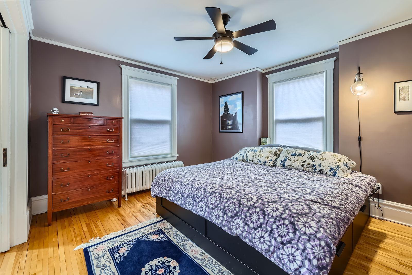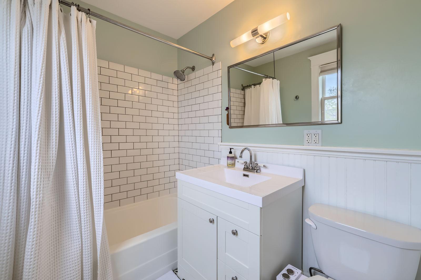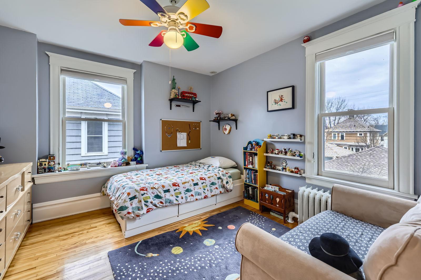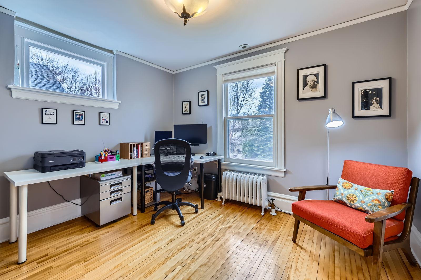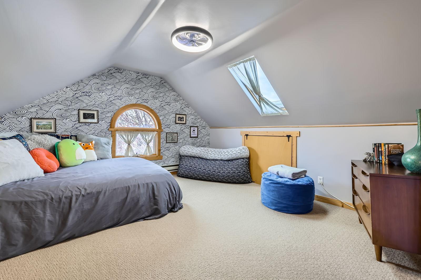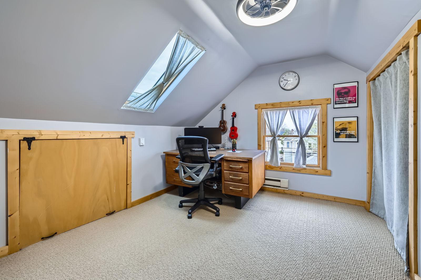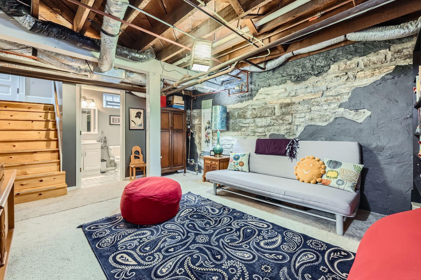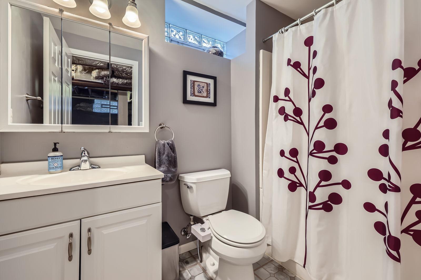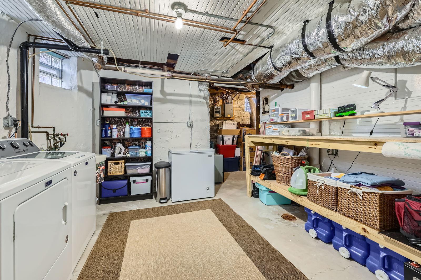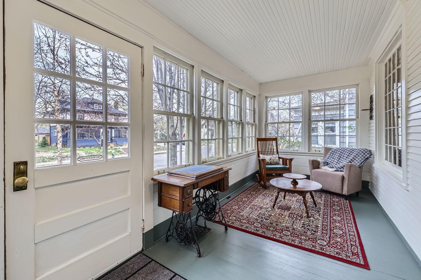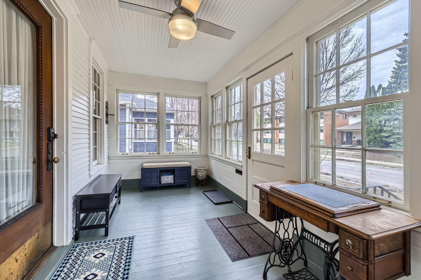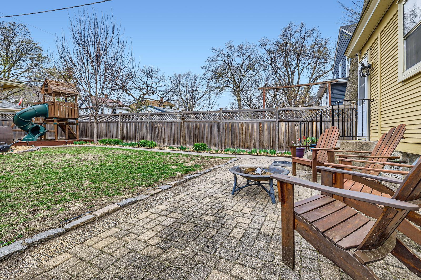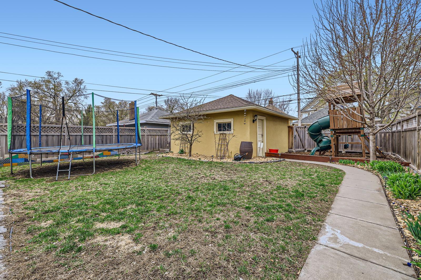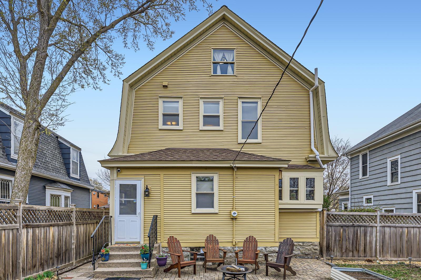3144 DUPONT AVENUE
3144 Dupont Avenue, Minneapolis, 55408, MN
-
Price: $500,000
-
Status type: For Sale
-
City: Minneapolis
-
Neighborhood: South Uptown
Bedrooms: 4
Property Size :2320
-
Listing Agent: NST25798,NST59564
-
Property type : Single Family Residence
-
Zip code: 55408
-
Street: 3144 Dupont Avenue
-
Street: 3144 Dupont Avenue
Bathrooms: 2
Year: 1903
Listing Brokerage: Lakes Area Realty
FEATURES
- Range
- Refrigerator
- Washer
- Dryer
- Exhaust Fan
- Dishwasher
- Stainless Steel Appliances
DETAILS
Step into the timeless elegance of this 1903 Colonial Revival gem, nestled in one of Minneapolis’s most vibrant and walkable neighborhoods. This beautifully preserved home showcases original woodwork and gleaming maple hardwood floors! The main level offers a spacious living area, a formal dining room, and an updated kitchen that preserves classic character—complete with the original built-in pantry. Upstairs, you’ll find three bedrooms and a full bath. The expansive third-floor attic presents a versatile space, perfect as a fourth bedroom, home office, or creative studio. the second full bath is in the lower level with a media/guest room. Recent updates include a new roof, fresh exterior paint, and a newly poured concrete slab in the two-car garage. Located just blocks from lakes, lush parks, scenic bikeways and walking paths, and over 40 independently owned cafés, restaurants, and boutiques, this home offers the perfect blend of historic charm and urban convenience. Don’t miss this rare opportunity to own a piece of Uptown Minneapolis history in a truly unbeatable location.
INTERIOR
Bedrooms: 4
Fin ft² / Living Area: 2320 ft²
Below Ground Living: 35ft²
Bathrooms: 2
Above Ground Living: 2285ft²
-
Basement Details: Full, Posts, Partially Finished, Storage Space,
Appliances Included:
-
- Range
- Refrigerator
- Washer
- Dryer
- Exhaust Fan
- Dishwasher
- Stainless Steel Appliances
EXTERIOR
Air Conditioning: Central Air
Garage Spaces: 2
Construction Materials: N/A
Foundation Size: 902ft²
Unit Amenities:
-
Heating System:
-
- Boiler
ROOMS
| Main | Size | ft² |
|---|---|---|
| Kitchen | 11x10 | 121 ft² |
| Foyer | 13x11 | 169 ft² |
| Dining Room | 14x11 | 196 ft² |
| Living Room | 13x11 | 169 ft² |
| Pantry (Walk-In) | 10x5 | 100 ft² |
| Three Season Porch | 21x7 | 441 ft² |
| Bathroom | 8x5 | 64 ft² |
| Upper | Size | ft² |
|---|---|---|
| Bathroom | 8x6 | 64 ft² |
| Bedroom 1 | 13x12 | 169 ft² |
| Bedroom 2 | 12x10 | 144 ft² |
| Bedroom 3 | 11x11 | 121 ft² |
| Lower | Size | ft² |
|---|---|---|
| Media Room | 14x12 | 196 ft² |
| Laundry | 12x12 | 144 ft² |
| Storage | 18x10 | 324 ft² |
| Third | Size | ft² |
|---|---|---|
| Bedroom 4 | 28x12 | 784 ft² |
LOT
Acres: N/A
Lot Size Dim.: 46x129
Longitude: 44.945
Latitude: -93.2936
Zoning: Residential-Single Family
FINANCIAL & TAXES
Tax year: 2024
Tax annual amount: $6,110
MISCELLANEOUS
Fuel System: N/A
Sewer System: City Sewer/Connected,City Sewer - In Street
Water System: City Water - In Street
ADITIONAL INFORMATION
MLS#: NST7734861
Listing Brokerage: Lakes Area Realty

ID: 3580891
Published: May 02, 2025
Last Update: May 02, 2025
Views: 3


