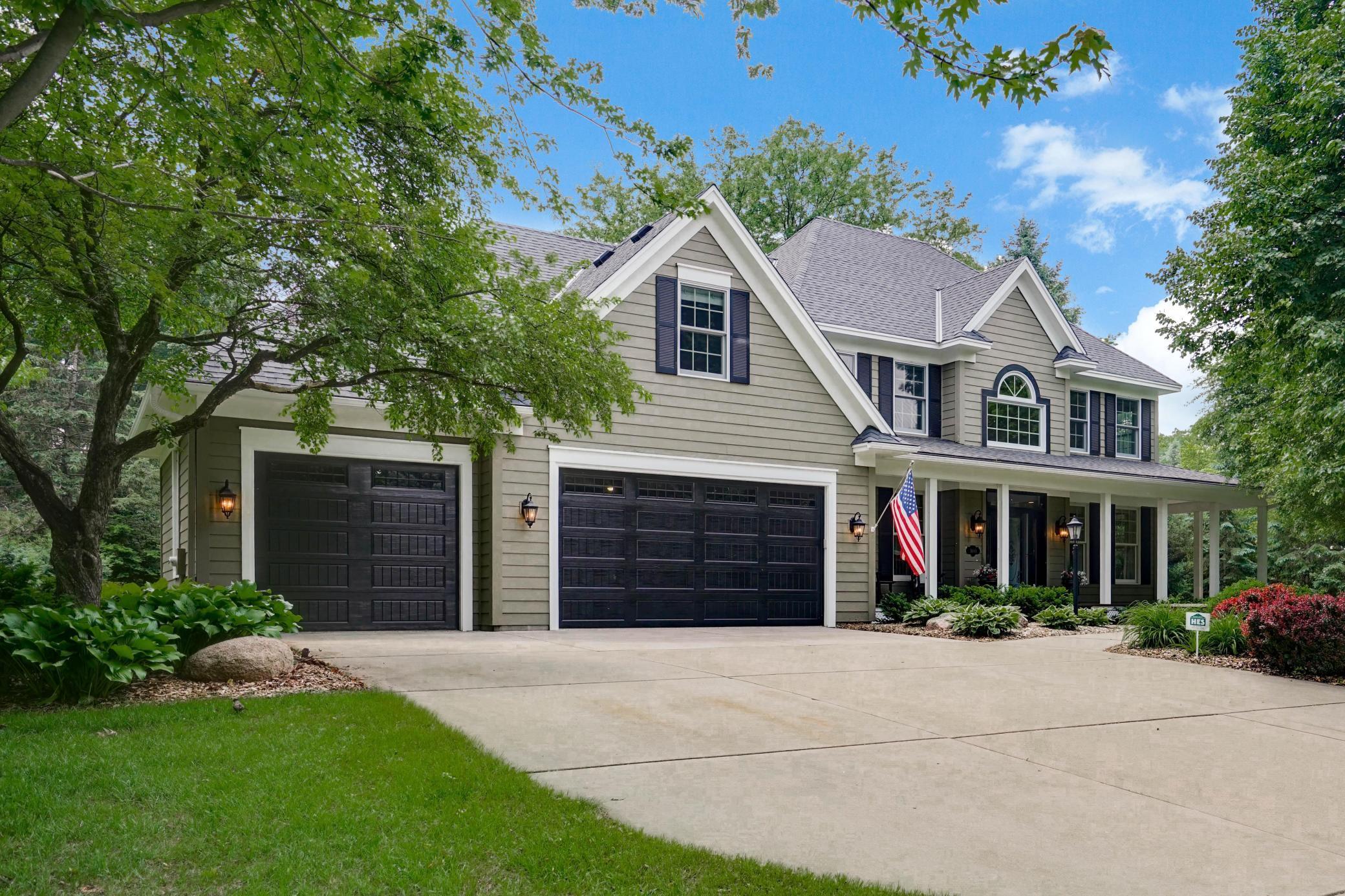3143 EDGEWATER VIEW
3143 Edgewater View, Saint Paul (Woodbury), 55125, MN
-
Price: $775,000
-
Status type: For Sale
-
City: Saint Paul (Woodbury)
-
Neighborhood: Wedgewood North 1st Add
Bedrooms: 5
Property Size :4127
-
Listing Agent: NST16007,NST59878
-
Property type : Single Family Residence
-
Zip code: 55125
-
Street: 3143 Edgewater View
-
Street: 3143 Edgewater View
Bathrooms: 4
Year: 1993
Listing Brokerage: Edina Realty, Inc.
FEATURES
- Refrigerator
- Washer
- Dryer
- Microwave
- Exhaust Fan
- Dishwasher
- Water Softener Owned
- Cooktop
- Wall Oven
- Humidifier
- Water Osmosis System
- Water Filtration System
- Gas Water Heater
- Double Oven
- Stainless Steel Appliances
DETAILS
Exceptional opportunity for a one-of-a-kind, timeless design created by Ispiri Design and Remodeling. Featured as a Parade of Homes Remodeler’s Showcase, this dream home was entirely remodeled over the last 11 years, including the custom kitchen with Cambria countertops, sunroom, entire primary suite, bathrooms, entire lower level, and more. Buells Landscape Design headed the outdoor construction work. Originally a custom-built Kootenia Model, the property is in Wedgewood, a premiere Woodbury neighborhood. Nestled on .77 private acres, it features seasonal lake views of Colby Lake. It's a stunning home, surrounded by nature and an 'up-north' feel. Enjoy summer breezes on the wraparound porch, while reading or hosting family gatherings. Incredible location, with convenient walking trails, courts and a playground just a half block away at Edgewater Park. Prestwick and Eagle Valley GCs not even 5 minutes in the car. Upper level has 2 staircases...with a potential for live-in caretaker or other optional workspace and more. Custom theater room. See it soon!
INTERIOR
Bedrooms: 5
Fin ft² / Living Area: 4127 ft²
Below Ground Living: 920ft²
Bathrooms: 4
Above Ground Living: 3207ft²
-
Basement Details: Block, Egress Window(s), Finished, Sump Basket, Sump Pump,
Appliances Included:
-
- Refrigerator
- Washer
- Dryer
- Microwave
- Exhaust Fan
- Dishwasher
- Water Softener Owned
- Cooktop
- Wall Oven
- Humidifier
- Water Osmosis System
- Water Filtration System
- Gas Water Heater
- Double Oven
- Stainless Steel Appliances
EXTERIOR
Air Conditioning: Central Air
Garage Spaces: 3
Construction Materials: N/A
Foundation Size: 1330ft²
Unit Amenities:
-
- Kitchen Window
- Deck
- Porch
- Hardwood Floors
- Sun Room
- Ceiling Fan(s)
- Walk-In Closet
- Vaulted Ceiling(s)
- Washer/Dryer Hookup
- Security System
- In-Ground Sprinkler
- Paneled Doors
- Cable
- Kitchen Center Island
- French Doors
- Wet Bar
- Tile Floors
Heating System:
-
- Forced Air
ROOMS
| Main | Size | ft² |
|---|---|---|
| Living Room | 14x13 | 196 ft² |
| Dining Room | 13x12 | 169 ft² |
| Family Room | 20x15 | 400 ft² |
| Kitchen | 20x15 | 400 ft² |
| Sun Room | 13x11 | 169 ft² |
| Foyer | 12x10 | 144 ft² |
| Upper | Size | ft² |
|---|---|---|
| Bedroom 1 | 17x12 | 289 ft² |
| Bedroom 2 | 13x11 | 169 ft² |
| Bedroom 3 | 12x11 | 144 ft² |
| Bedroom 4 | 21x17 | 441 ft² |
| Laundry | 8x11 | 64 ft² |
| Lower | Size | ft² |
|---|---|---|
| Recreation Room | 20x14 | 400 ft² |
| Bedroom 5 | 12x12 | 144 ft² |
| Media Room | 14x14 | 196 ft² |
LOT
Acres: N/A
Lot Size Dim.: 120x248x140x217
Longitude: 44.903
Latitude: -92.9086
Zoning: Residential-Single Family
FINANCIAL & TAXES
Tax year: 2025
Tax annual amount: $9,360
MISCELLANEOUS
Fuel System: N/A
Sewer System: City Sewer - In Street
Water System: City Water - In Street
ADITIONAL INFORMATION
MLS#: NST7747818
Listing Brokerage: Edina Realty, Inc.

ID: 3788430
Published: June 16, 2025
Last Update: June 16, 2025
Views: 1






