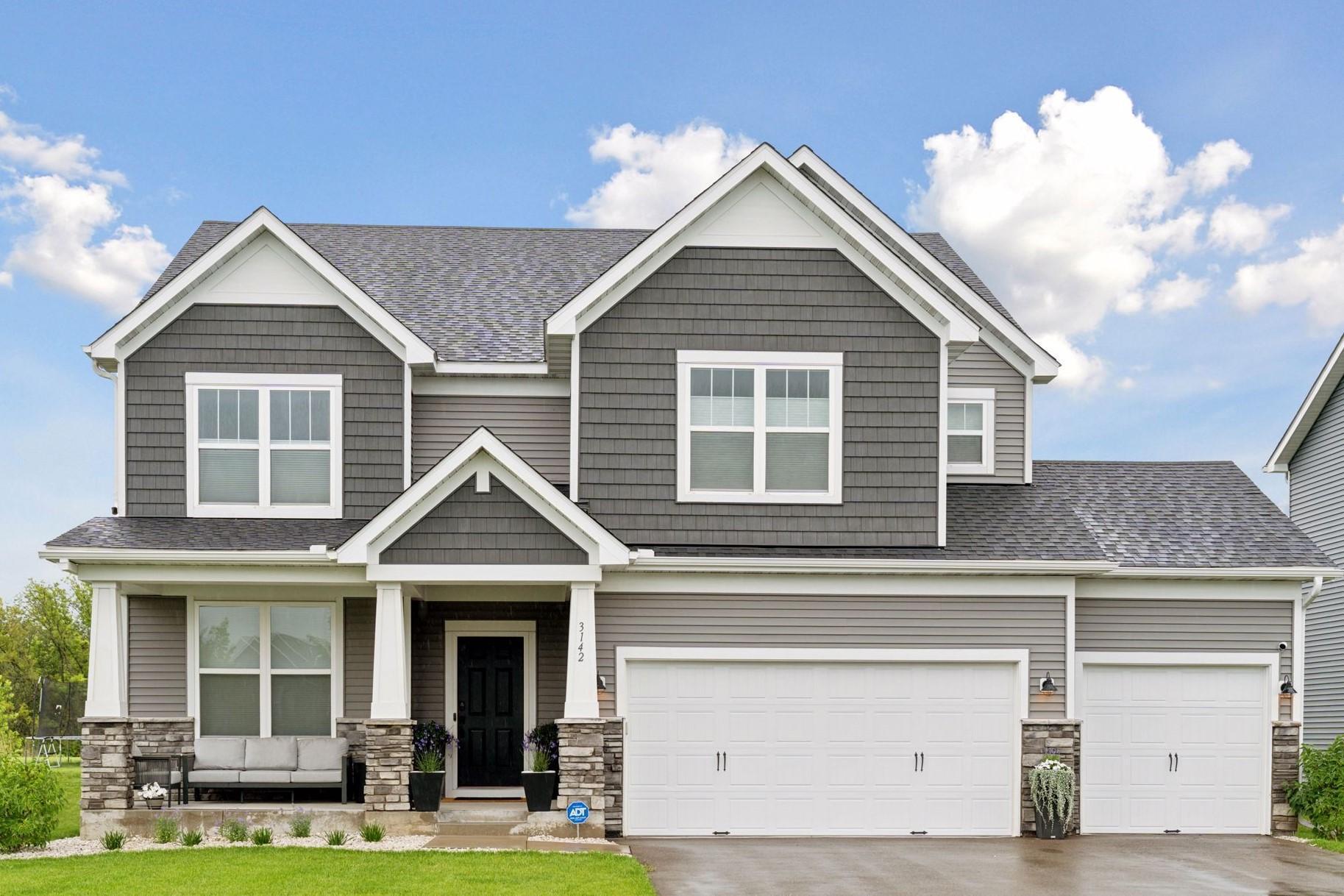3142 LILAC AVENUE
3142 Lilac Avenue, Lake Elmo, 55042, MN
-
Property type : Single Family Residence
-
Zip code: 55042
-
Street: 3142 Lilac Avenue
-
Street: 3142 Lilac Avenue
Bathrooms: 3
Year: 2021
Listing Brokerage: Imagine Realty
FEATURES
- Refrigerator
- Washer
- Dryer
- Microwave
- Exhaust Fan
- Dishwasher
- Disposal
- Cooktop
- Wall Oven
- Humidifier
- Air-To-Air Exchanger
- Gas Water Heater
- Stainless Steel Appliances
DETAILS
Don't miss this exceptional 5BR/3BA Lake Elmo 2-story on a premium lot w/ so many thoughtful design touches throughout, like dining bay, recessed lighting, solid core doors, & custom window treatments! Home is only 4yo! Stunning 2-story great room features a gas fireplace w/ stacked stone surround stretching up to ceiling. Spacious kitchen features quartz countertops, S/S appls including a gas cooktop w/ range hood, armoire-style fridge, and wall oven/microwave, walk-in corner pantry, XL island w/ seating, & soft-close cabinetry. Enjoy both formal and informal dining spaces. Large mudroom and handy planning center behind kitchen. Upper level features 4 large BRs, most with their own walk-in closet. Main level BR w/ adjacent BA is perfect for guests. Primary BR suite features a private BA w/ upgraded walk-in tile shower and large walk-in closet. Large loft on upper level. LL w/ rough-ins is a blank slate awaiting your finishing touches. Insulated 3-car garage w/ 10x10 bump out for storage. Convenient upper-level laundry and storage closet. Neighborhood has a dedicated park plus many other parks/lakes nearby. Highly respected Stillwater Public Schools. Don’t miss out!
INTERIOR
Bedrooms: 5
Fin ft² / Living Area: 3552 ft²
Below Ground Living: N/A
Bathrooms: 3
Above Ground Living: 3552ft²
-
Basement Details: Drain Tiled, Drainage System, Egress Window(s), Full, Concrete, Sump Pump, Unfinished,
Appliances Included:
-
- Refrigerator
- Washer
- Dryer
- Microwave
- Exhaust Fan
- Dishwasher
- Disposal
- Cooktop
- Wall Oven
- Humidifier
- Air-To-Air Exchanger
- Gas Water Heater
- Stainless Steel Appliances
EXTERIOR
Air Conditioning: Central Air
Garage Spaces: 3
Construction Materials: N/A
Foundation Size: 1511ft²
Unit Amenities:
-
- Kitchen Window
- Porch
- Hardwood Floors
- Ceiling Fan(s)
- Walk-In Closet
- Vaulted Ceiling(s)
- Washer/Dryer Hookup
- Security System
- In-Ground Sprinkler
- Panoramic View
- Kitchen Center Island
- Tile Floors
- Primary Bedroom Walk-In Closet
Heating System:
-
- Forced Air
ROOMS
| Main | Size | ft² |
|---|---|---|
| Dining Room | 13x10 | 169 ft² |
| Great Room | 17x15 | 289 ft² |
| Kitchen | 17x12 | 289 ft² |
| Bedroom 5 | 11x10 | 121 ft² |
| Mud Room | 10x7 | 100 ft² |
| Informal Dining Room | 17x13 | 289 ft² |
| Bonus Room | 10x6 | 100 ft² |
| Upper | Size | ft² |
|---|---|---|
| Bedroom 1 | 15x15 | 225 ft² |
| Bedroom 2 | 15x11 | 225 ft² |
| Bedroom 3 | 14x12 | 196 ft² |
| Bedroom 4 | 12x11 | 144 ft² |
| Loft | 16x14 | 256 ft² |
| Laundry | 7x7 | 49 ft² |
| Storage | 9x5 | 81 ft² |
LOT
Acres: N/A
Lot Size Dim.: 65x203x65x202
Longitude: 44.995
Latitude: -92.8694
Zoning: Residential-Single Family
FINANCIAL & TAXES
Tax year: 2025
Tax annual amount: $6,744
MISCELLANEOUS
Fuel System: N/A
Sewer System: City Sewer/Connected
Water System: City Water/Connected
ADDITIONAL INFORMATION
MLS#: NST7785900
Listing Brokerage: Imagine Realty

ID: 4000535
Published: August 14, 2025
Last Update: August 14, 2025
Views: 1






