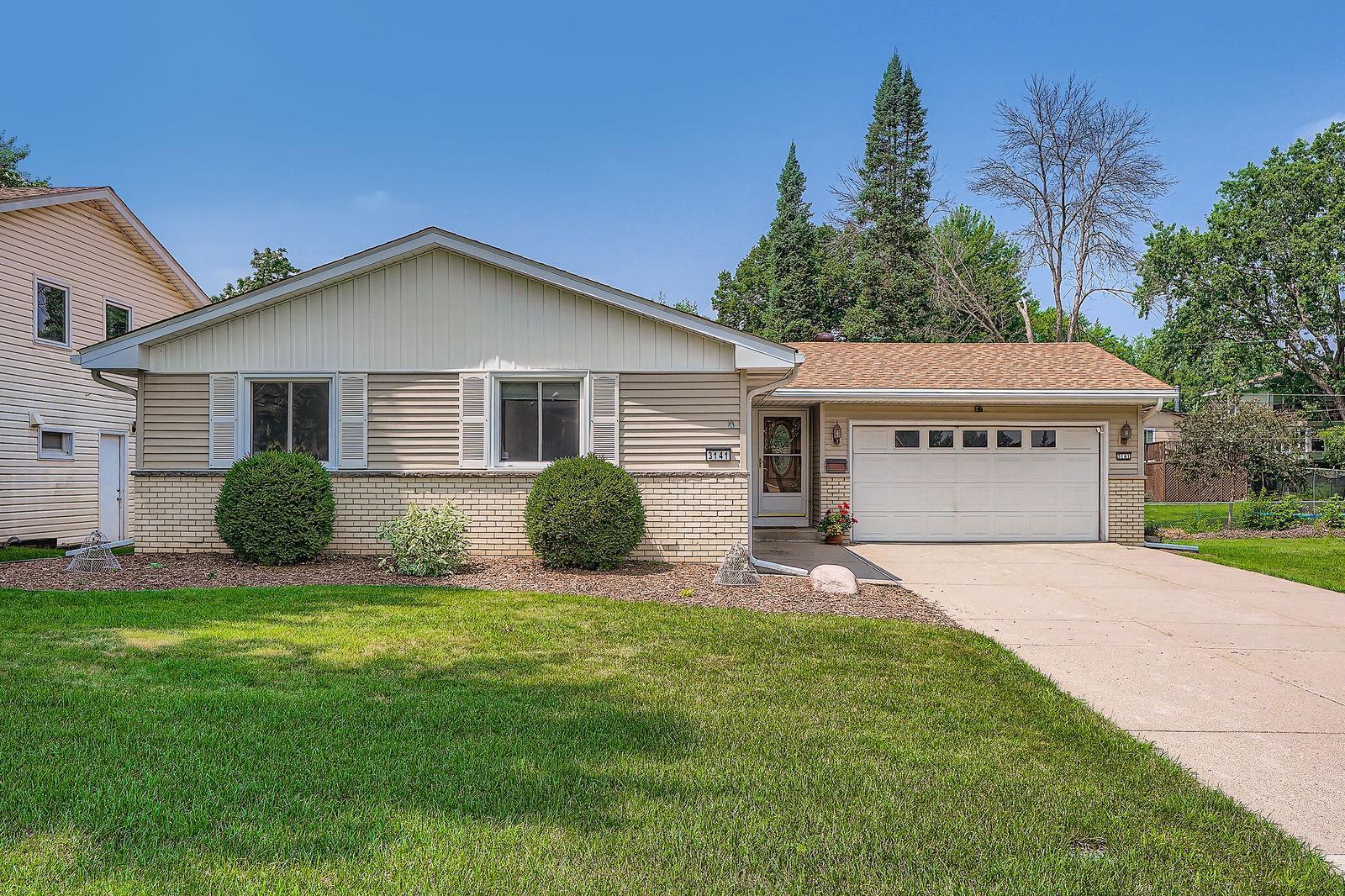3141 JERSEY AVENUE
3141 Jersey Avenue, Minneapolis (Crystal), 55427, MN
-
Price: $389,900
-
Status type: For Sale
-
City: Minneapolis (Crystal)
-
Neighborhood: Ridgedale
Bedrooms: 3
Property Size :1755
-
Listing Agent: NST21182,NST51517
-
Property type : Single Family Residence
-
Zip code: 55427
-
Street: 3141 Jersey Avenue
-
Street: 3141 Jersey Avenue
Bathrooms: 3
Year: 1969
Listing Brokerage: EXIT Realty Nexus
FEATURES
- Range
- Refrigerator
- Washer
- Dryer
- Microwave
- Exhaust Fan
- Central Vacuum
- Gas Water Heater
DETAILS
This meticulously maintained rambler offers timeless charm and thoughtful updates throughout. From the moment you arrive, you’ll appreciate the care that’s gone into every detail—inside and out. Situated in a quiet neighborhood, the home is located across the street from Valley Place Park and just minutes from the trails and natural beauty of Bassett Creek Park. Inside, a very large walk-in closet just off the living room offers an abundance of storage and makes the perfect walk-in pantry or catch-all space. The bright, sun-filled living room flows into a separate dining area, making it perfect for gatherings. All three bedrooms are on the main level and feature beautiful original hardwood floors, including a primary suite with its own private ¾ bath. The kitchen is stylish and functional, featuring a new dishwasher, microwave, bright backsplash, and a new kitchen buffet that can stay with the home. Big-ticket updates completed in 2024 include a new furnace and A/C with heat pump, water heater, and roof—plus newer windows throughout. The lower level has been refreshed with brand-new carpet and baseboards, creating a comfortable space for hobbies, entertaining, or movie nights. Step outside to a spacious deck and beautifully landscaped backyard, perfect for relaxing or hosting friends. With all the major updates already taken care of, this home is truly move-in ready! Come see this one in person—you’ll be glad you did!
INTERIOR
Bedrooms: 3
Fin ft² / Living Area: 1755 ft²
Below Ground Living: 550ft²
Bathrooms: 3
Above Ground Living: 1205ft²
-
Basement Details: Block, Drain Tiled, Partially Finished, Sump Pump,
Appliances Included:
-
- Range
- Refrigerator
- Washer
- Dryer
- Microwave
- Exhaust Fan
- Central Vacuum
- Gas Water Heater
EXTERIOR
Air Conditioning: Central Air
Garage Spaces: 2
Construction Materials: N/A
Foundation Size: 1152ft²
Unit Amenities:
-
- Kitchen Window
- Deck
- Natural Woodwork
- Washer/Dryer Hookup
- Main Floor Primary Bedroom
Heating System:
-
- Forced Air
- Heat Pump
ROOMS
| Main | Size | ft² |
|---|---|---|
| Living Room | 17x15 | 289 ft² |
| Kitchen | 12x10 | 144 ft² |
| Dining Room | 11x10 | 121 ft² |
| Bedroom 1 | 16x12 | 256 ft² |
| Bedroom 2 | 14x10 | 196 ft² |
| Bedroom 3 | 10x10 | 100 ft² |
| Lower | Size | ft² |
|---|---|---|
| Family Room | 22x19 | 484 ft² |
LOT
Acres: N/A
Lot Size Dim.: 134x71x134x70
Longitude: 45.0139
Latitude: -93.3681
Zoning: Residential-Single Family
FINANCIAL & TAXES
Tax year: 2025
Tax annual amount: $4,204
MISCELLANEOUS
Fuel System: N/A
Sewer System: City Sewer/Connected
Water System: City Water/Connected
ADDITIONAL INFORMATION
MLS#: NST7804351
Listing Brokerage: EXIT Realty Nexus

ID: 4123867
Published: September 18, 2025
Last Update: September 18, 2025
Views: 1






