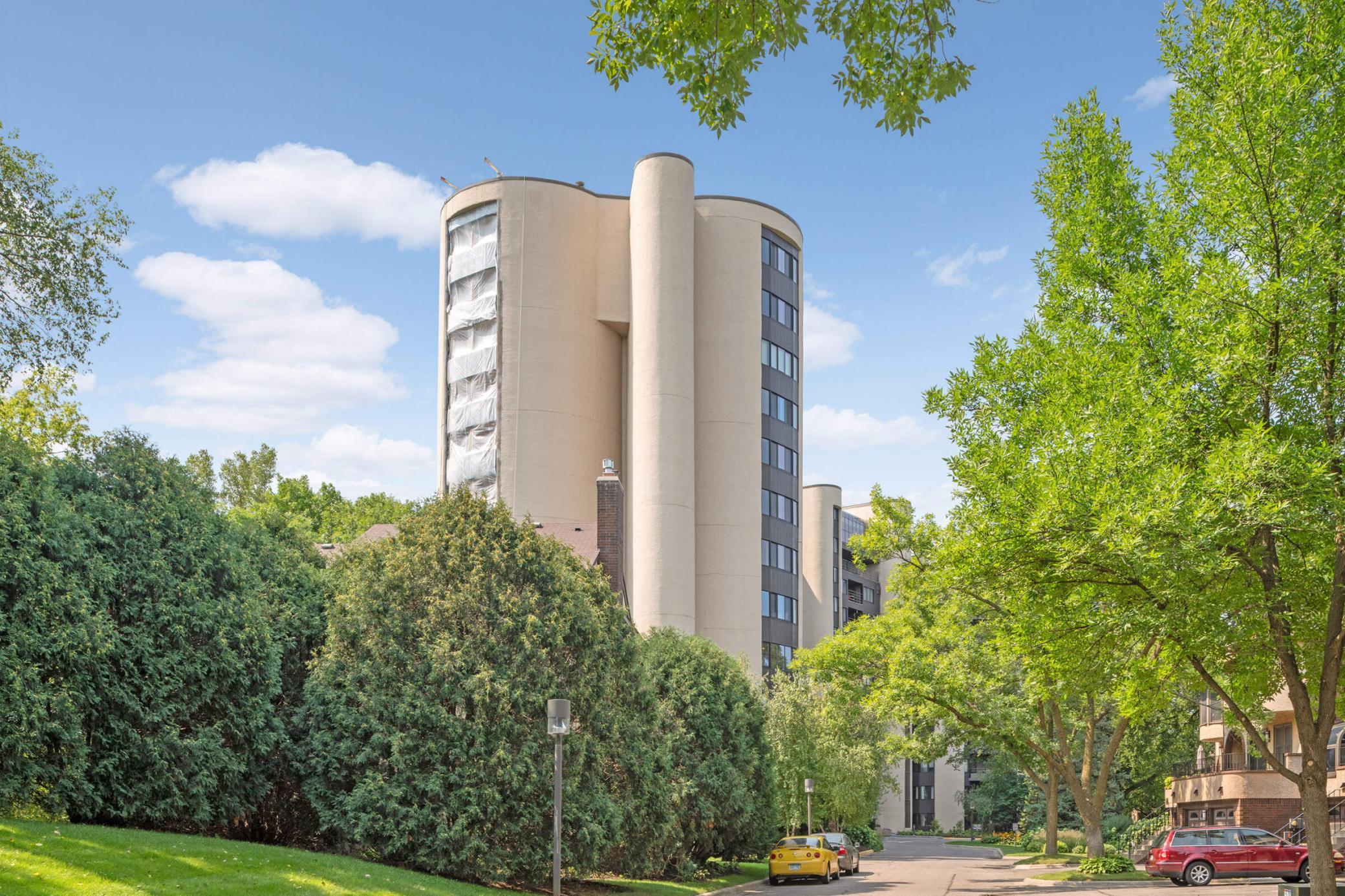3141 DEAN COURT
3141 Dean Court, Minneapolis, 55416, MN
-
Price: $200,000
-
Status type: For Sale
-
City: Minneapolis
-
Neighborhood: Cedar - Isles - Dean
Bedrooms: 2
Property Size :1237
-
Listing Agent: NST16644,NST47303
-
Property type : High Rise
-
Zip code: 55416
-
Street: 3141 Dean Court
-
Street: 3141 Dean Court
Bathrooms: 3
Year: 1983
Listing Brokerage: Edina Realty, Inc.
FEATURES
- Range
- Refrigerator
- Washer
- Dryer
- Dishwasher
- Disposal
- Electric Water Heater
- Stainless Steel Appliances
DETAILS
Fabulous Opportunity to live in an amazing city lakes neighborhood, in a beautiful park like setting within walking or biking distance to restaurants, shops, trails, beaches and more! This spacious condo isn’t an ordinary condo. If you’re looking for a unique home this is for you! Creatively designed and brought to life in a former grain elevator. Freshly painted interior spaces overlooking trees and gardens from your main level patio and primary bedroom deck. Nice sized rooms, 2 ½ baths, in unit laundry. One u/g parking space and one outdoor space. Professionally managed, on-site caretaker.
INTERIOR
Bedrooms: 2
Fin ft² / Living Area: 1237 ft²
Below Ground Living: N/A
Bathrooms: 3
Above Ground Living: 1237ft²
-
Basement Details: None,
Appliances Included:
-
- Range
- Refrigerator
- Washer
- Dryer
- Dishwasher
- Disposal
- Electric Water Heater
- Stainless Steel Appliances
EXTERIOR
Air Conditioning: Central Air
Garage Spaces: 1
Construction Materials: N/A
Foundation Size: 572ft²
Unit Amenities:
-
- Patio
- Balcony
- Washer/Dryer Hookup
- Security System
- In-Ground Sprinkler
- Cable
- Tile Floors
- Security Lights
Heating System:
-
- Forced Air
ROOMS
| Main | Size | ft² |
|---|---|---|
| Living Room | 25.8 X 15.3 | 662.2 ft² |
| Dining Room | n/a | 0 ft² |
| Kitchen | 19.8 X 8.8 | 389.4 ft² |
| Laundry | 2.4 X 6.4 | 5.6 ft² |
| Foyer | 9.10 X 5.7 | 89.48 ft² |
| Bathroom | 10 X 4.8 | 106.67 ft² |
| Upper | Size | ft² |
|---|---|---|
| Bedroom 1 | 21.7 X 12 | 468.36 ft² |
| Primary Bathroom | 13.9 X 5.11 | 191.13 ft² |
| Bedroom 2 | 16.8 X 12.7 | 280 ft² |
| Bathroom | 12.6 X 5.3 | 157.5 ft² |
LOT
Acres: N/A
Lot Size Dim.: Common
Longitude: 44.9506
Latitude: -93.3201
Zoning: Residential-Multi-Family
FINANCIAL & TAXES
Tax year: 2025
Tax annual amount: $3,113
MISCELLANEOUS
Fuel System: N/A
Sewer System: City Sewer/Connected
Water System: City Water/Connected
ADDITIONAL INFORMATION
MLS#: NST7798376
Listing Brokerage: Edina Realty, Inc.

ID: 4081073
Published: September 05, 2025
Last Update: September 05, 2025
Views: 5






