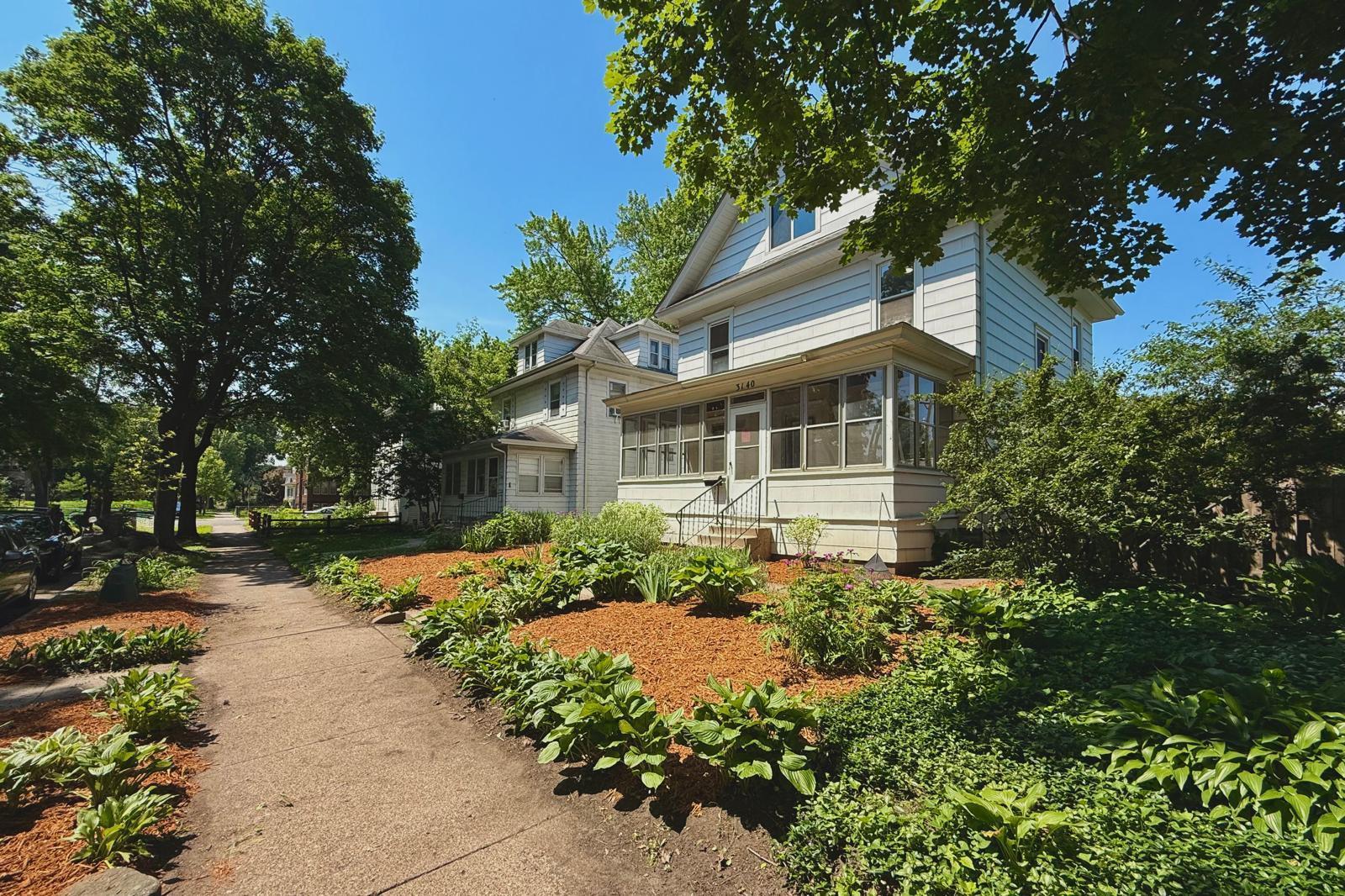3140 FREMONT AVENUE
3140 Fremont Avenue, Minneapolis, 55408, MN
-
Price: $549,900
-
Status type: For Sale
-
City: Minneapolis
-
Neighborhood: South Uptown
Bedrooms: 4
Property Size :2229
-
Listing Agent: NST26662,NST227057
-
Property type : Single Family Residence
-
Zip code: 55408
-
Street: 3140 Fremont Avenue
-
Street: 3140 Fremont Avenue
Bathrooms: 2
Year: 1909
Listing Brokerage: Gold Group Realty, LLC
FEATURES
- Range
- Refrigerator
- Washer
- Dryer
- Dishwasher
- Gas Water Heater
DETAILS
3140 Fremont Avenue South in the South Uptown neighborhood of Minneapolis. This two-story home is filled with vintage charm. From the updated porch, hardwood floors guide you past the office and into the spacious living room. Entertain in the formal dining room featuring a built-in buffet with leaded glass cabinets. The eat-in kitchen offers easy access to the deck for outdoor dining. Retreat to the upper level showcasing four bedrooms and a full bathroom. Many options available to add value to the unfinished attic. Relax in the lower-level family room, featuring a bar, laundry room and half bathroom. Updates include a newer roof, newer boiler, fully updated kitchen and flooring throughout. Experience uptown with its unique shops and diverse dining, or walk along the shores of Bde Mka Ska.
INTERIOR
Bedrooms: 4
Fin ft² / Living Area: 2229 ft²
Below Ground Living: 619ft²
Bathrooms: 2
Above Ground Living: 1610ft²
-
Basement Details: Block,
Appliances Included:
-
- Range
- Refrigerator
- Washer
- Dryer
- Dishwasher
- Gas Water Heater
EXTERIOR
Air Conditioning: Window Unit(s)
Garage Spaces: 2
Construction Materials: N/A
Foundation Size: 862ft²
Unit Amenities:
-
- Kitchen Window
- Deck
- Porch
- Natural Woodwork
- Hardwood Floors
- Washer/Dryer Hookup
- Paneled Doors
- Wet Bar
- Walk-Up Attic
Heating System:
-
- Forced Air
ROOMS
| Main | Size | ft² |
|---|---|---|
| Living Room | 14.5 x 12 | 209.04 ft² |
| Dining Room | 15 x 11.5 | 171.25 ft² |
| Kitchen | 12.5 x 12 | 155.21 ft² |
| Office | 9 x 8 | 81 ft² |
| Porch | 23 x 7 | 529 ft² |
| Deck | 26 x 12 | 676 ft² |
| Lower | Size | ft² |
|---|---|---|
| Family Room | 26 x 11 | 676 ft² |
| Bar/Wet Bar Room | 8 x 6 | 64 ft² |
| Workshop | n/a | 0 ft² |
| Upper | Size | ft² |
|---|---|---|
| Bedroom 1 | 12.5 x 10.5 | 129.34 ft² |
| Bedroom 2 | 12 x 10 | 144 ft² |
| Bedroom 3 | 12 x 9 | 144 ft² |
| Bedroom 4 | 10.5 x 8 | 109.38 ft² |
LOT
Acres: N/A
Lot Size Dim.: 46 x 129
Longitude: 44.9452
Latitude: -93.2961
Zoning: Residential-Single Family
FINANCIAL & TAXES
Tax year: 2025
Tax annual amount: $6,508
MISCELLANEOUS
Fuel System: N/A
Sewer System: City Sewer/Connected
Water System: City Water/Connected
ADDITIONAL INFORMATION
MLS#: NST7757238
Listing Brokerage: Gold Group Realty, LLC

ID: 3781658
Published: June 13, 2025
Last Update: June 13, 2025
Views: 12






