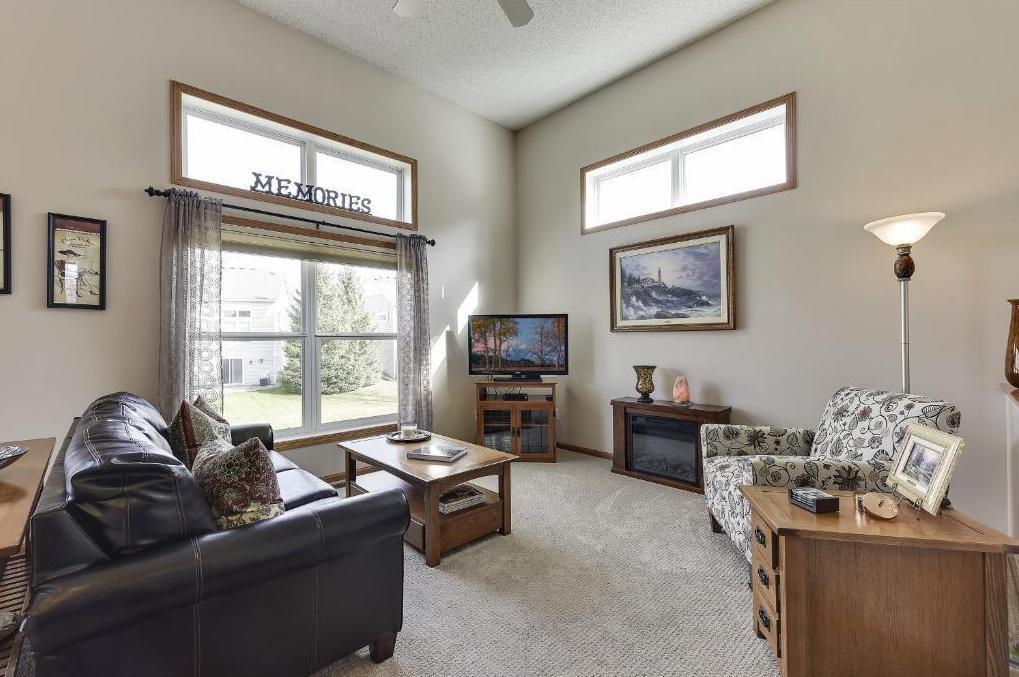314 CAMPFIRE CURVE
314 Campfire Curve, Chaska, 55318, MN
-
Property type : Townhouse Side x Side
-
Zip code: 55318
-
Street: 314 Campfire Curve
-
Street: 314 Campfire Curve
Bathrooms: 2
Year: 2001
Listing Brokerage: Coldwell Banker Realty
FEATURES
- Range
- Refrigerator
- Washer
- Dryer
- Exhaust Fan
- Dishwasher
- Water Softener Owned
- Disposal
- Cooktop
- Water Filtration System
- Gas Water Heater
DETAILS
Welcome to this immaculate end unit townhome tucked away in a quiet, private neighborhood - where comfort, convenience and opportunity meet. Step inside to a bright, open concept main floor filled with natural light and vaulted ceilings that create an airy, inviting feel. The spacious entryway connects to an attached 2 car garage and leads toa beautiful living area perfect for relaxing or entertaining. Enjoy morning coffee or evening sunsets from your private deck off the main floor. Upstairs, you'll find two spacious bedrooms, including a large primary suite with a private 3/4 bath and generous closet space. The unfinished walkout basement is full of potential - finish it to add living space and build instant equity or keep it for abundant storage. A lower level patio offers another peaceful outdoor retreat. Located just minutes from Hwy 212, with easy access to schools, Hazeltine Golf Course, shopping and restaurants - all within walking distance. Community perks: Rentals allowed but restrictions may apply (no short term rentals and all rentals must be approved by HOA). This move in ready home has everything you need today and the flexibility to grow with you tomorrow!
INTERIOR
Bedrooms: 2
Fin ft² / Living Area: 1204 ft²
Below Ground Living: N/A
Bathrooms: 2
Above Ground Living: 1204ft²
-
Basement Details: Walkout,
Appliances Included:
-
- Range
- Refrigerator
- Washer
- Dryer
- Exhaust Fan
- Dishwasher
- Water Softener Owned
- Disposal
- Cooktop
- Water Filtration System
- Gas Water Heater
EXTERIOR
Air Conditioning: Central Air
Garage Spaces: 2
Construction Materials: N/A
Foundation Size: 1056ft²
Unit Amenities:
-
- Patio
- Deck
- Ceiling Fan(s)
- Walk-In Closet
- Vaulted Ceiling(s)
- Washer/Dryer Hookup
- In-Ground Sprinkler
- Ethernet Wired
- Primary Bedroom Walk-In Closet
Heating System:
-
- Forced Air
ROOMS
| Main | Size | ft² |
|---|---|---|
| Living Room | 13x12 | 169 ft² |
| Dining Room | 11x9 | 121 ft² |
| Kitchen | 11x10 | 121 ft² |
| Upper | Size | ft² |
|---|---|---|
| Bedroom 1 | 16x13 | 256 ft² |
| Bedroom 2 | 12x11 | 144 ft² |
| Basement | Size | ft² |
|---|---|---|
| Laundry | 7x7 | 49 ft² |
LOT
Acres: N/A
Lot Size Dim.: Common
Longitude: 44.8246
Latitude: -93.5969
Zoning: Residential-Single Family
FINANCIAL & TAXES
Tax year: 2025
Tax annual amount: $3,303
MISCELLANEOUS
Fuel System: N/A
Sewer System: City Sewer/Connected
Water System: City Water/Connected
ADDITIONAL INFORMATION
MLS#: NST7822518
Listing Brokerage: Coldwell Banker Realty

ID: 4262282
Published: October 31, 2025
Last Update: October 31, 2025
Views: 1






