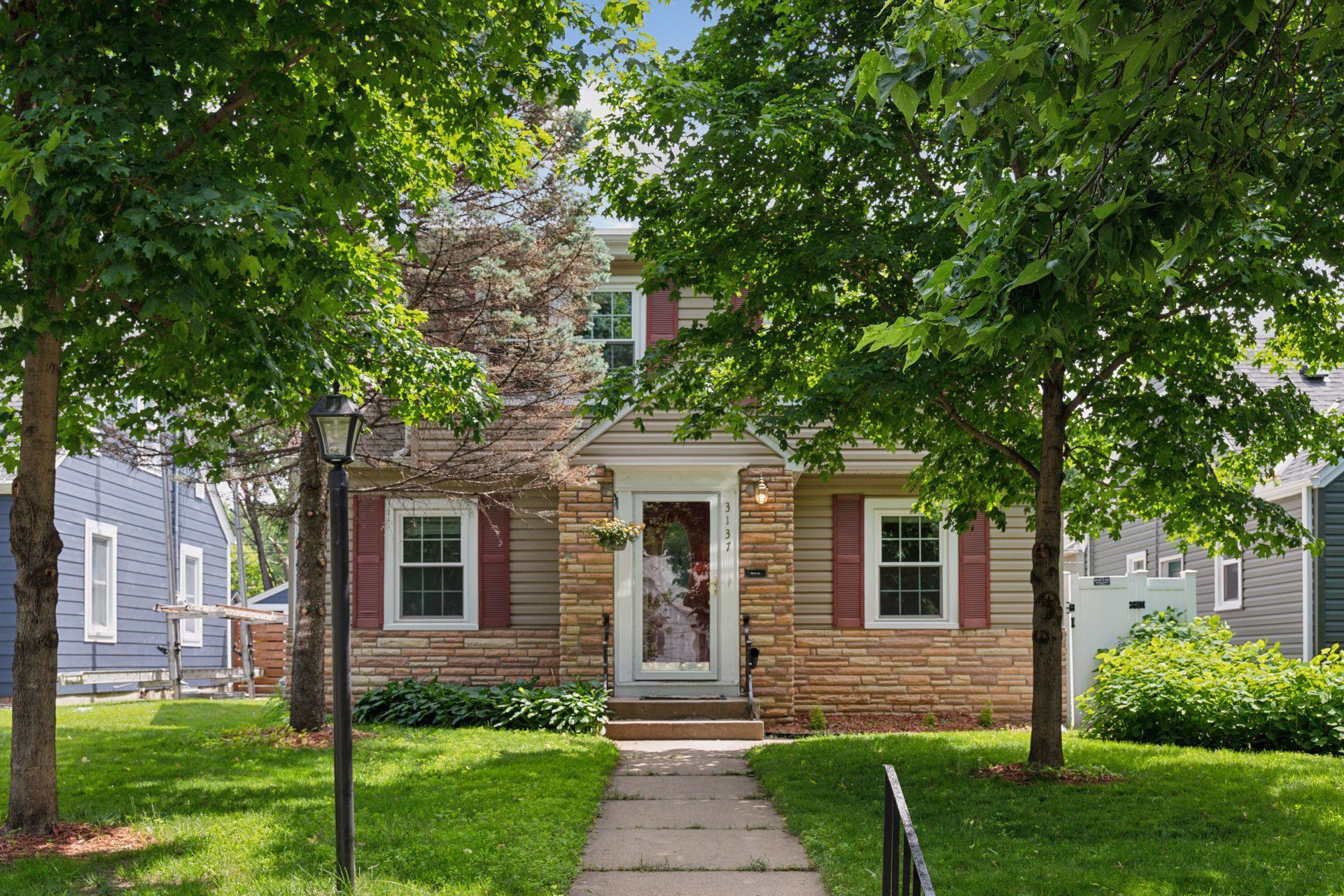3137 HAMPSHIRE AVENUE
3137 Hampshire Avenue, Minneapolis (Saint Louis Park), 55426, MN
-
Property type : Single Family Residence
-
Zip code: 55426
-
Street: 3137 Hampshire Avenue
-
Street: 3137 Hampshire Avenue
Bathrooms: 2
Year: 1946
Listing Brokerage: Edina Realty, Inc.
FEATURES
- Range
- Refrigerator
- Washer
- Dryer
- Microwave
- Dishwasher
- Disposal
- Freezer
- Gas Water Heater
DETAILS
Beautiful home with 4 bedrooms, 2 bathrooms, double garage, and you’re going to love spending time on your Large Maintenance Free Deck with Privacy Fencing for your backyard. As you walk into the front door… you are greeted with these Gorgeous Refinished Maple Hardwood Floors in the large living room to the Two Main Floor Bedrooms. Next to the living room is adjacent to the Kitchen with New Stainless Steel Appliances this is open to dining/sitting room and leads out to the Large Maintenance-Free Deck and you will love the New Vinyl Privacy Fence. The upper level offers two bedrooms… one of the bedrooms had a king size bed this home, also offers huge double closets. If you are looking for something that has possibilities to make this a huge primary bedroom suite upstairs… then this is it! The lower level offers a family room with Newer Carpet and you could add a little bar or make add an additional bedroom or two if needed, there is a half bath and room to add shower or tub. This home has tons of storage space. This HOME has A LOT of WONDERFUL UPDATES THROUGHOUT! JUST Refinished Maple Hardwood Floors, New Stainless Steel Appliances-THE NEW STOVE is WiFi Enabled, Roof, Siding, Very NEW TRIPLE PANE, ENERGY SAVING WINDOWS, Front and Back Doors, Furnace, Air Conditioner, Electric Panel, Updated Plumbing, Privacy Fence, Driveway, Garage Door, Garage Door Opener is WiFi Enabled and more! The new owners of this gorgeous home will receive a HSA Home Warranty. Convenient location to restaurants, shopping, parks, schools and more.
INTERIOR
Bedrooms: 4
Fin ft² / Living Area: 1958 ft²
Below Ground Living: 266ft²
Bathrooms: 2
Above Ground Living: 1692ft²
-
Basement Details: Block, Drain Tiled, Egress Window(s), Finished, Full, Partially Finished, Sump Pump,
Appliances Included:
-
- Range
- Refrigerator
- Washer
- Dryer
- Microwave
- Dishwasher
- Disposal
- Freezer
- Gas Water Heater
EXTERIOR
Air Conditioning: Central Air
Garage Spaces: 2
Construction Materials: N/A
Foundation Size: 1006ft²
Unit Amenities:
-
Heating System:
-
- Forced Air
ROOMS
| Main | Size | ft² |
|---|---|---|
| Living Room | 16'8"x12'7" | 209.72 ft² |
| Kitchen | 14'10"x8'7" | 127.32 ft² |
| Flex Room | 14'10"x11'7" | 171.82 ft² |
| Bedroom 1 | 11'x9' | 99 ft² |
| Bedroom 2 | 12'x9' | 108 ft² |
| Deck | 17'4"x11'8" | 202.22 ft² |
| Garage | 20'5"x20' | 408.33 ft² |
| Foyer | 5'4"x3'7" | 19.11 ft² |
| Upper | Size | ft² |
|---|---|---|
| Bedroom 3 | 10'6"x9'3" | 97.13 ft² |
| Bedroom 4 | 11'8"x10'8" | 124.44 ft² |
| Lower | Size | ft² |
|---|---|---|
| Family Room | 19'x14' | 266 ft² |
| Bonus Room | 19'1"x14'6" | 276.71 ft² |
LOT
Acres: N/A
Lot Size Dim.: 5227
Longitude: 44.9467
Latitude: -93.3652
Zoning: Residential-Single Family
FINANCIAL & TAXES
Tax year: 2024
Tax annual amount: $4,758
MISCELLANEOUS
Fuel System: N/A
Sewer System: City Sewer/Connected
Water System: City Water/Connected
ADITIONAL INFORMATION
MLS#: NST7742707
Listing Brokerage: Edina Realty, Inc.

ID: 3813430
Published: June 21, 2025
Last Update: June 21, 2025
Views: 3






