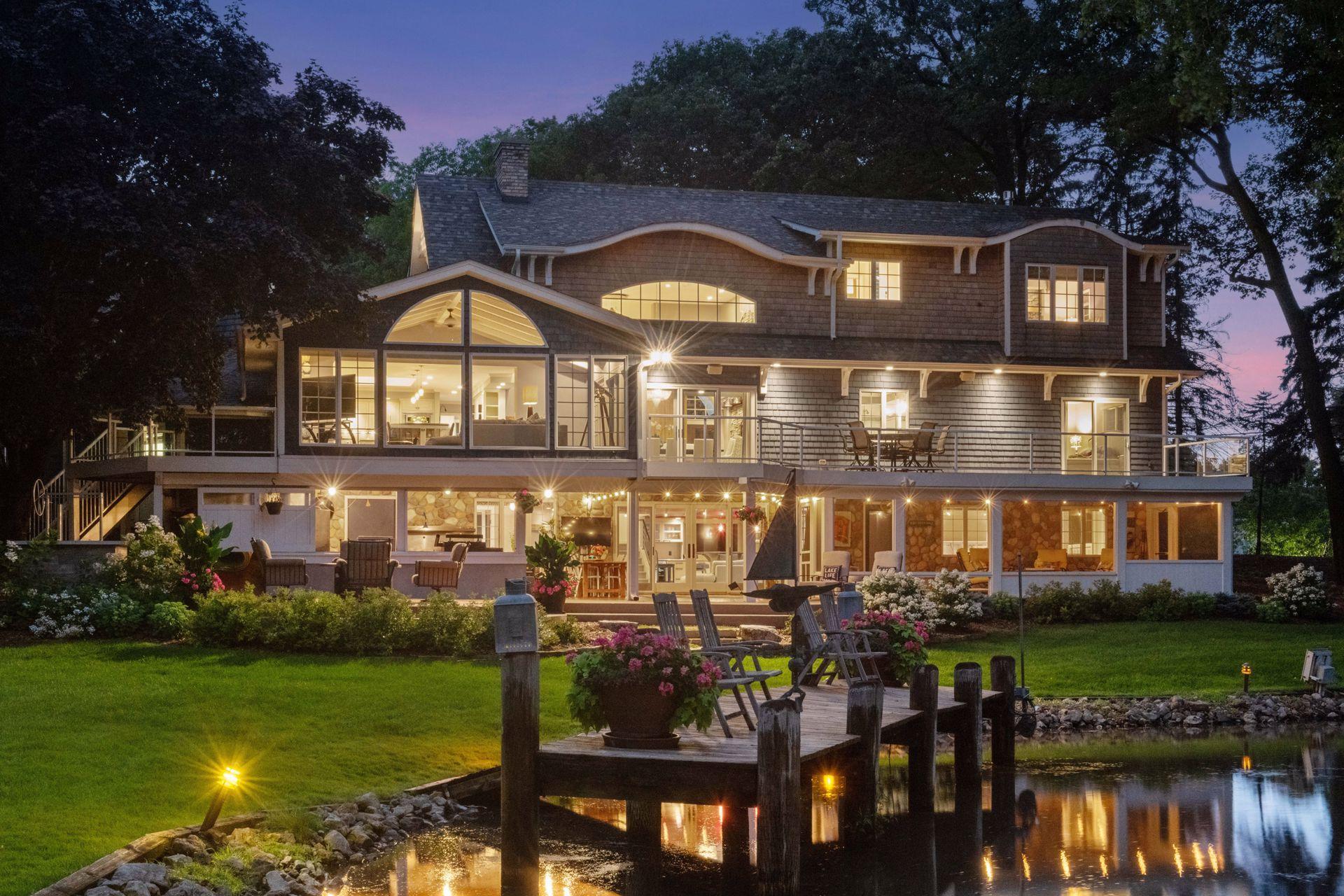3135 SHORE DRIVE
3135 Shore Drive, Wayzata (Orono), 55391, MN
-
Price: $5,500,000
-
Status type: For Sale
-
City: Wayzata (Orono)
-
Neighborhood: N/A
Bedrooms: 4
Property Size :5723
-
Listing Agent: NST16633,NST45006
-
Property type : Single Family Residence
-
Zip code: 55391
-
Street: 3135 Shore Drive
-
Street: 3135 Shore Drive
Bathrooms: 6
Year: 1973
Listing Brokerage: Coldwell Banker Burnet
FEATURES
- Refrigerator
- Washer
- Dryer
- Microwave
- Exhaust Fan
- Dishwasher
- Disposal
- Cooktop
- Wall Oven
- Electronic Air Filter
- Water Softener Rented
- Iron Filter
- Water Filtration System
- Gas Water Heater
- Double Oven
- Stainless Steel Appliances
- Chandelier
DETAILS
A unique Lake Minnetonka property close-in yet truly feels like a getaway. Nestled on a private road just east of Bohn's Point this beautifully reimagined soft contemporary home offers sweeping views of Crystal Bay and tranquil lagoon vistas. Inspired by the lake itself, this home has been completely transformed with unique details while also blending reclaimed wood with wrought iron and Cambria quartz with custom concrete sink for a refined yet inviting feel. Whether you enjoy cozy nights in, an elegant dinner party or large gatherings this home welcomes it and sets the stage for every event. If you're a cooking enthusiast this home will impress with not only a large kitchen but also a lower-level prep kitchen leading out to an expansive exterior kitchen with unforgettable views across the generous level lot leading to your lakefront. A bonus offering~ 2 primary suites, you have your choice of main level or the private upper-level suite with all the bells & whistles...both with lake views. Featured in the prestigious 2015 Artisan Home Tour, this property is more than a home—it’s a lifestyle. A must-see for discerning buyers seeking a rare blend of elegance, comfort, and lakeside living.
INTERIOR
Bedrooms: 4
Fin ft² / Living Area: 5723 ft²
Below Ground Living: 1631ft²
Bathrooms: 6
Above Ground Living: 4092ft²
-
Basement Details: Block, Daylight/Lookout Windows, Finished, Full, Storage Space, Walkout,
Appliances Included:
-
- Refrigerator
- Washer
- Dryer
- Microwave
- Exhaust Fan
- Dishwasher
- Disposal
- Cooktop
- Wall Oven
- Electronic Air Filter
- Water Softener Rented
- Iron Filter
- Water Filtration System
- Gas Water Heater
- Double Oven
- Stainless Steel Appliances
- Chandelier
EXTERIOR
Air Conditioning: Central Air
Garage Spaces: 3
Construction Materials: N/A
Foundation Size: 1887ft²
Unit Amenities:
-
- Patio
- Deck
- Hardwood Floors
- Ceiling Fan(s)
- Vaulted Ceiling(s)
- Dock
- Washer/Dryer Hookup
- In-Ground Sprinkler
- Panoramic View
- Cable
- Skylight
- Kitchen Center Island
- French Doors
- Wet Bar
- Ethernet Wired
- Boat Slip
- Satelite Dish
- Tile Floors
- Main Floor Primary Bedroom
- Primary Bedroom Walk-In Closet
Heating System:
-
- Forced Air
- Radiant Floor
ROOMS
| Main | Size | ft² |
|---|---|---|
| Living Room | 22x18 | 484 ft² |
| Dining Room | 24x15 | 576 ft² |
| Kitchen | 19x16 | 361 ft² |
| Office | 15x11 | 225 ft² |
| Wine Cellar | 12x11 | 144 ft² |
| Bedroom 1 | 19x15 | 361 ft² |
| Upper | Size | ft² |
|---|---|---|
| Bedroom 2 | 21x17 | 441 ft² |
| Flex Room | 15x10 | 225 ft² |
| Lower | Size | ft² |
|---|---|---|
| Bedroom 3 | 18x15 | 324 ft² |
| Bedroom 4 | 15x14 | 225 ft² |
| Family Room | 31x30 | 961 ft² |
| Bar/Wet Bar Room | 21x14 | 441 ft² |
LOT
Acres: N/A
Lot Size Dim.: Irregular Lot
Longitude: 44.9528
Latitude: -93.602
Zoning: Residential-Single Family
FINANCIAL & TAXES
Tax year: 2025
Tax annual amount: $34,019
MISCELLANEOUS
Fuel System: N/A
Sewer System: City Sewer/Connected
Water System: Well
ADDITIONAL INFORMATION
MLS#: NST7781256
Listing Brokerage: Coldwell Banker Burnet

ID: 3955304
Published: December 31, 1969
Last Update: August 03, 2025
Views: 3






