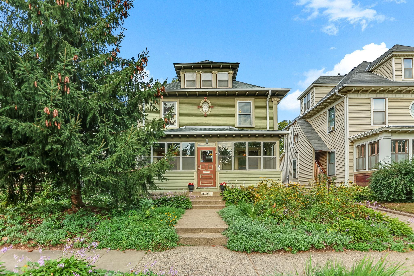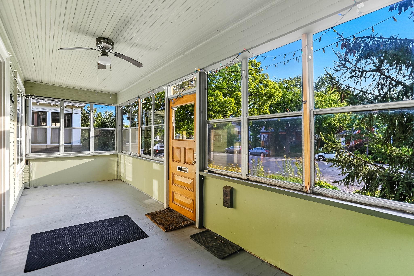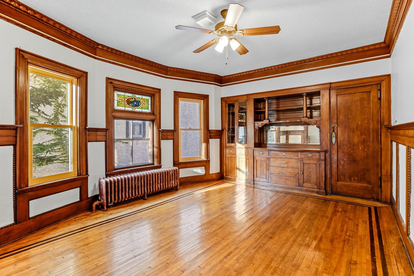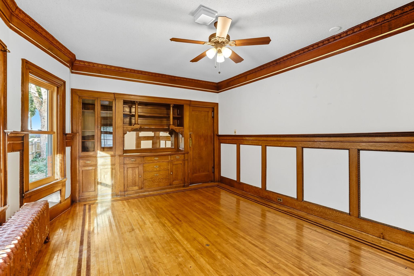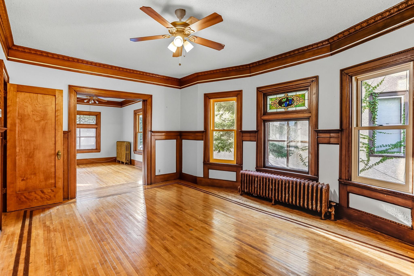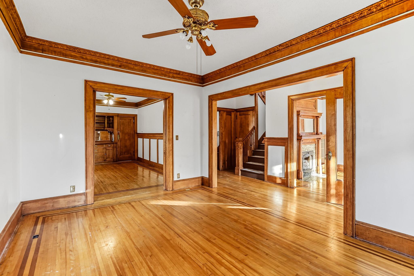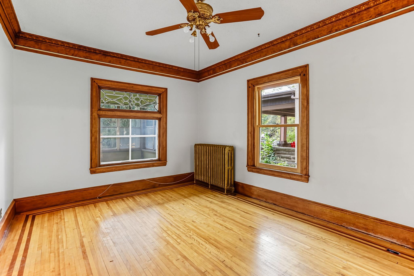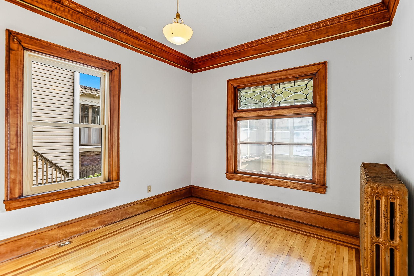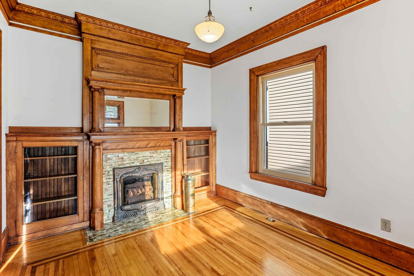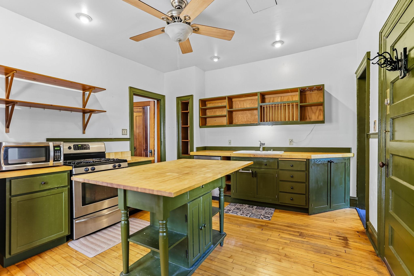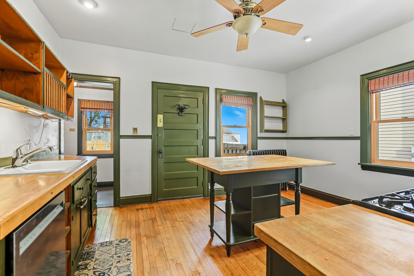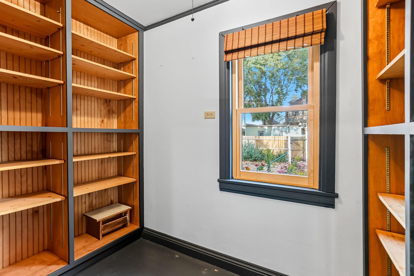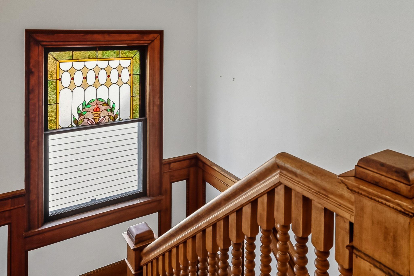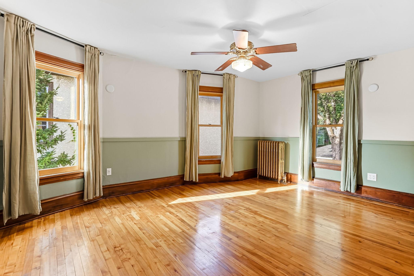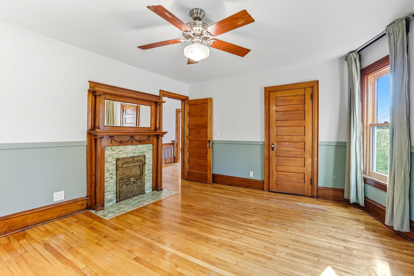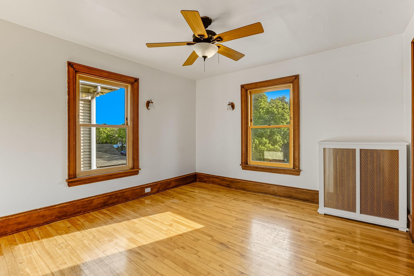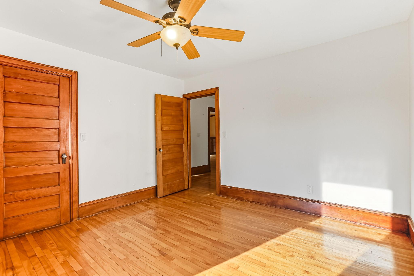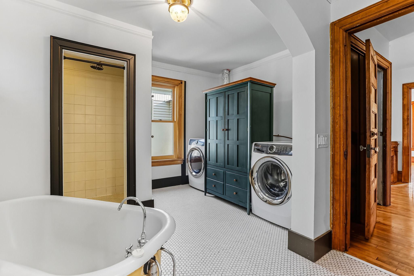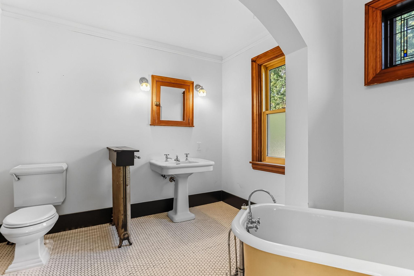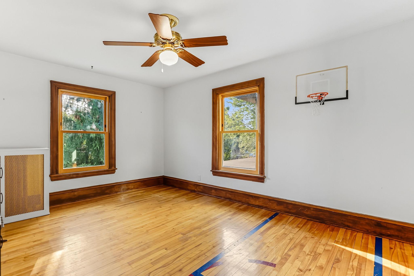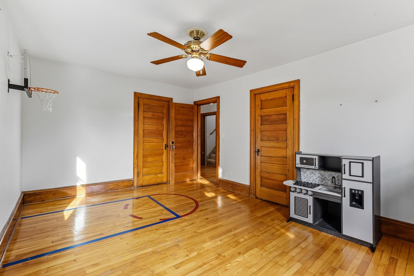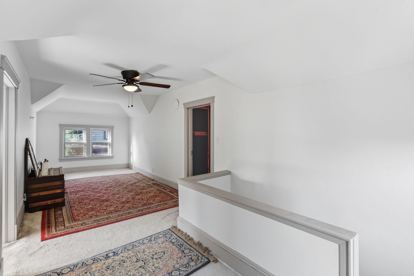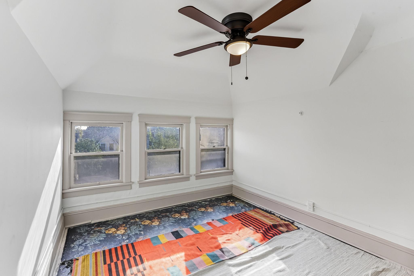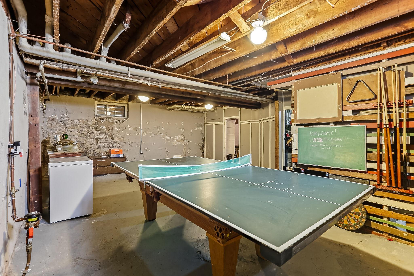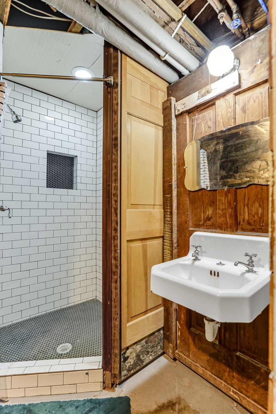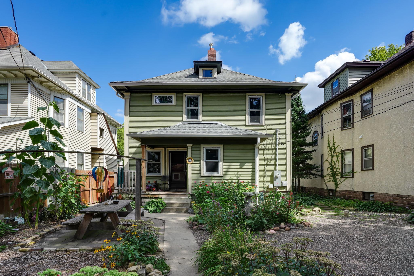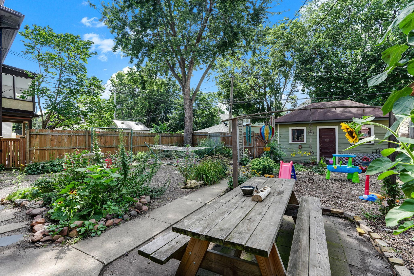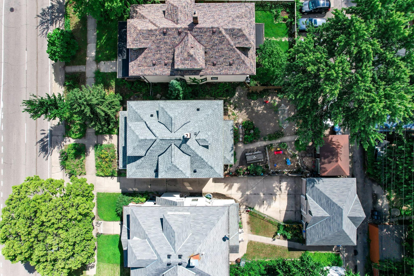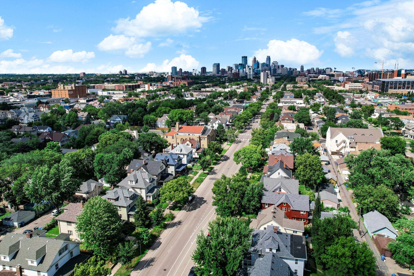3132 PARK AVENUE
3132 Park Avenue, Minneapolis, 55407, MN
-
Price: $325,000
-
Status type: For Sale
-
City: Minneapolis
-
Neighborhood: Central
Bedrooms: 4
Property Size :2589
-
Listing Agent: NST16645,NST43745
-
Property type : Single Family Residence
-
Zip code: 55407
-
Street: 3132 Park Avenue
-
Street: 3132 Park Avenue
Bathrooms: 2
Year: 1902
Listing Brokerage: Coldwell Banker Burnet
FEATURES
- Range
- Dryer
- Microwave
- Dishwasher
- Gas Water Heater
DETAILS
Step back in time and experience the timeless elegance of this stunning Victorian home on Park Avenue. From the moment you arrive, you're welcomed by a charming three-season porch—perfect for relaxing. The main level boasts a beautifully appointed dining room with built-in buffet, living room, natural light, gleaming hardwood floors, a versatile main-floor study or office, and an inviting eat-in kitchen complete with the original pantry. Upstairs, the second floor features three generously sized bedrooms, a convenient laundry area, and an updated bathroom. The spacious third-floor expansion includes a fourth bedroom and offers endless possibilities for a creative retreat or additional living space. With two decorative fireplaces and exquisite woodwork throughout, the home exudes classic character and warmth. The lower level adds function and flexibility with a ¾ bath and cozy family room area. During ownership, the seller has made numerous upgrades, including a new roof, new electrical panel, new windows on the first and second floors, new appliances, gutters, a storm door, boiler, water heater, and fresh painting. Enjoy time in a fully fenced yard with space to garden, play and entertain. Ideally located near Powderhorn Park, popular shops and restaurants, with easy freeway access—this historic gem blends vintage charm with modern convenience.
INTERIOR
Bedrooms: 4
Fin ft² / Living Area: 2589 ft²
Below Ground Living: 42ft²
Bathrooms: 2
Above Ground Living: 2547ft²
-
Basement Details: Daylight/Lookout Windows, Full, Unfinished,
Appliances Included:
-
- Range
- Dryer
- Microwave
- Dishwasher
- Gas Water Heater
EXTERIOR
Air Conditioning: Window Unit(s)
Garage Spaces: 1
Construction Materials: N/A
Foundation Size: 1062ft²
Unit Amenities:
-
- Natural Woodwork
- Hardwood Floors
- Ceiling Fan(s)
Heating System:
-
- Boiler
ROOMS
| Main | Size | ft² |
|---|---|---|
| Kitchen | 15x12 | 225 ft² |
| Dining Room | 17x13 | 289 ft² |
| Living Room | 15.5x11.5 | 176.01 ft² |
| Office | 12x10 | 144 ft² |
| Pantry (Walk-In) | 9x5 | 81 ft² |
| Three Season Porch | 24x7 | 576 ft² |
| Upper | Size | ft² |
|---|---|---|
| Bedroom 1 | 16x13 | 256 ft² |
| Bedroom 2 | 16x11.5 | 182.67 ft² |
| Bedroom 3 | 12.5x12 | 155.21 ft² |
| Laundry | 15x12 | 225 ft² |
| Third | Size | ft² |
|---|---|---|
| Bedroom 4 | 12x9.5 | 113 ft² |
| Loft | 9x5.5 | 48.75 ft² |
| Sitting Room | 16x8.5 | 134.67 ft² |
LOT
Acres: N/A
Lot Size Dim.: 117x44x117x44
Longitude: 44.9455
Latitude: -93.2656
Zoning: Residential-Single Family
FINANCIAL & TAXES
Tax year: 2025
Tax annual amount: $4,442
MISCELLANEOUS
Fuel System: N/A
Sewer System: City Sewer - In Street
Water System: City Water - In Street
ADDITIONAL INFORMATION
MLS#: NST7791345
Listing Brokerage: Coldwell Banker Burnet

ID: 4128844
Published: September 19, 2025
Last Update: September 19, 2025
Views: 3


