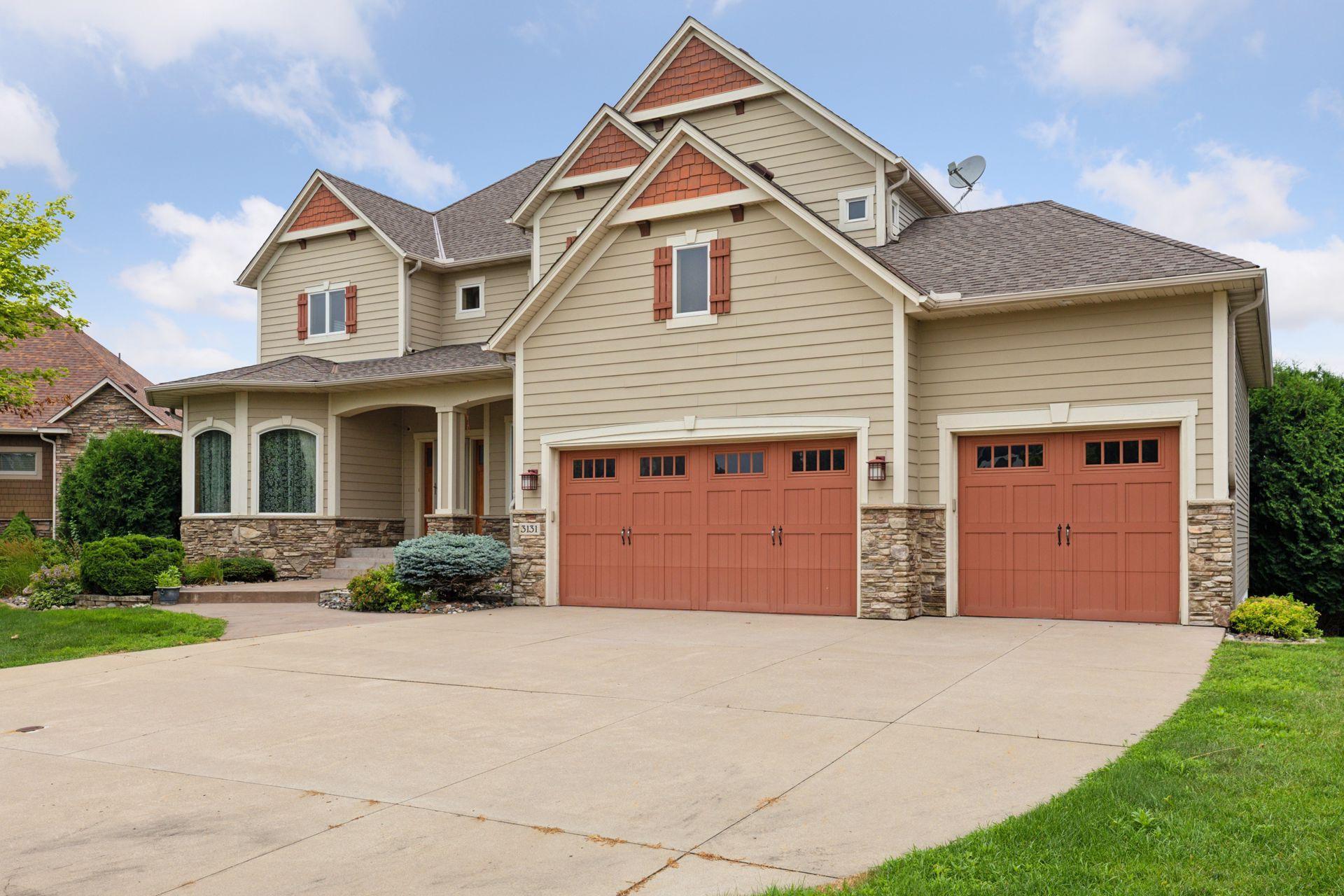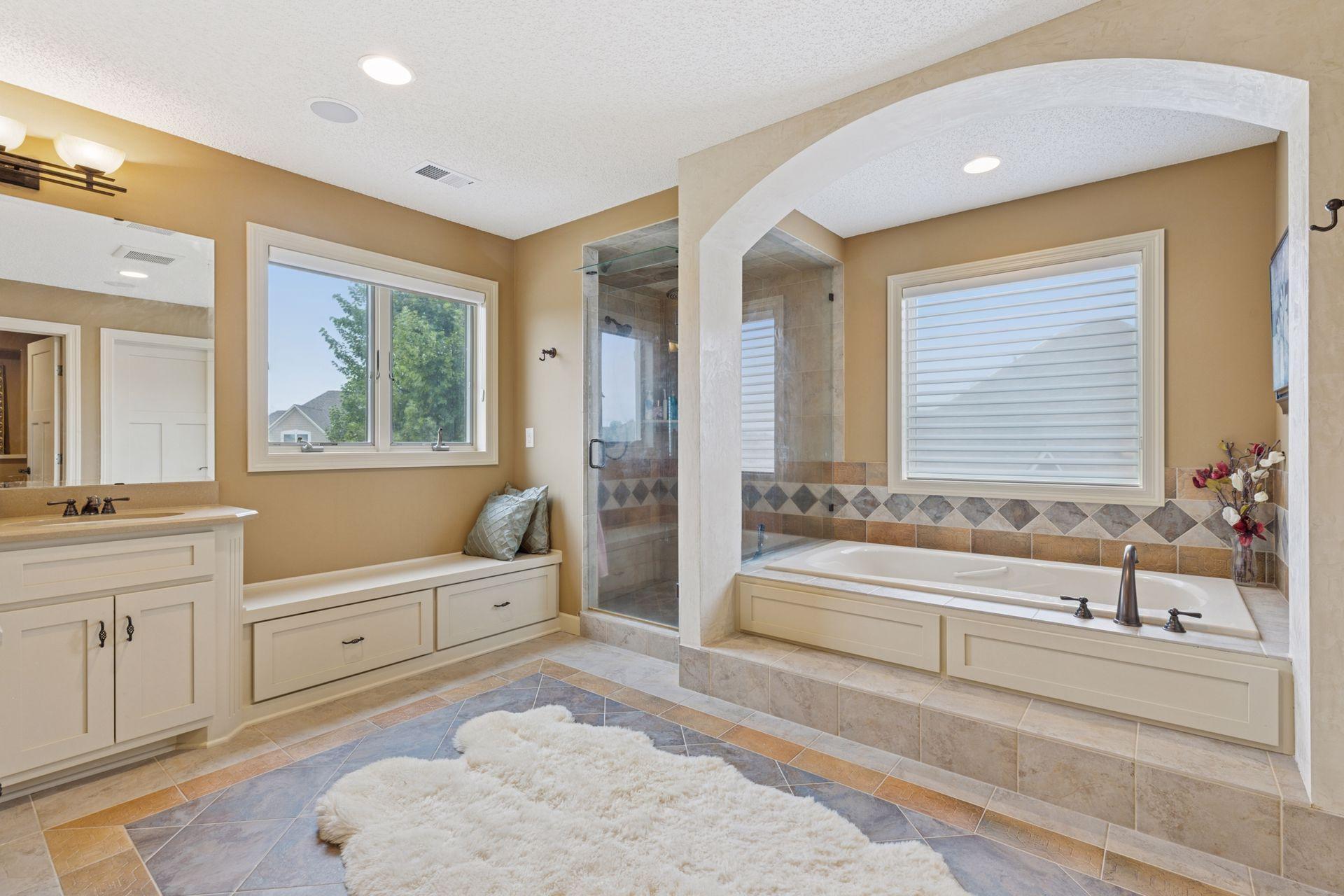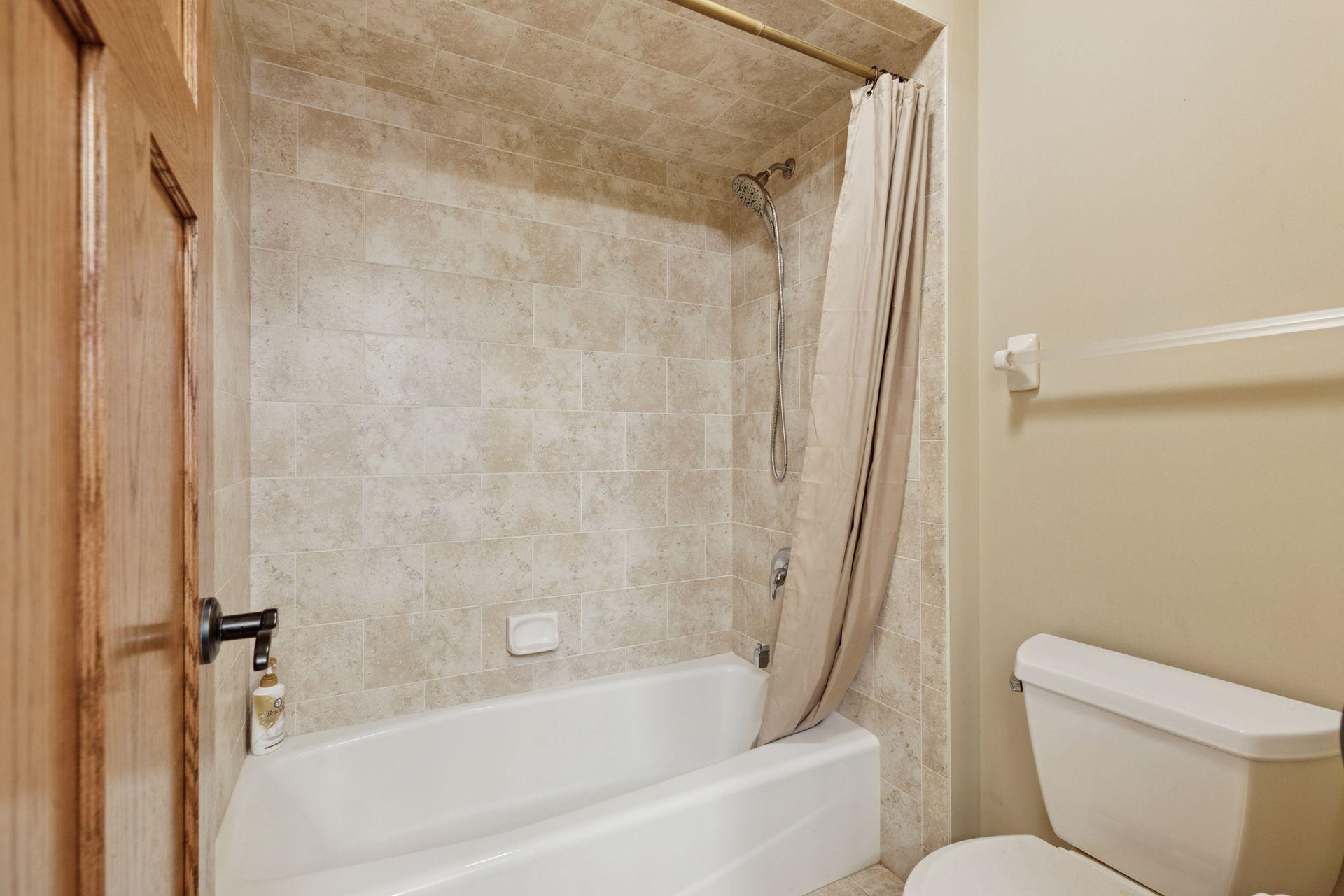3131 119TH COURT
3131 119th Court, Minneapolis (Blaine), 55449, MN
-
Price: $1,249,900
-
Status type: For Sale
-
City: Minneapolis (Blaine)
-
Neighborhood: The Lakes Of Radisson 22nd
Bedrooms: 4
Property Size :4852
-
Listing Agent: NST19361,NST87049
-
Property type : Single Family Residence
-
Zip code: 55449
-
Street: 3131 119th Court
-
Street: 3131 119th Court
Bathrooms: 4
Year: 2005
Listing Brokerage: RE/MAX Results
DETAILS
Welcome to this stunning lakefront home tucked away on a quiet cul-de-sac in Copper Bay—one of the most desirable enclaves within the prestigious Lakes of Blaine community. This Gorham Builders model home, built in 2004, is positioned perfectly on Sunrise Lake with sweeping panoramic views and a private sandy beach. Experience the very best of lake life—boating, swimming, bonfires, and unforgettable west-facing sunsets—all from the comfort of your backyard. The main level featured: Solid hardwood flooring; The Gourmet kitchen with high-end appliances, expansive countertops, and a cozy breakfast area framed by a picturesque bay window overlooking the lake; The Living room with custom built-ins and an impressive wall of windows offering unobstructed lake views; The Formal dining room with built-in hutch—perfect for entertaining; The Luxury home office with refined finishes and natural light; and the Maintenance-free deck accessed via patio doors—ideal for morning coffee or evening wine with breathtaking view. Going up, you will find the Lavish master suite with large picture windows, a two-sided fireplace, serene sitting area, and a convenient coffee bar; plus the Spa-inspired master bath with dual walk-in closets, soaking tub, glass shower, and high-end finishes; Two other bed room with walk through full bath and the loft with buildins are perfect for the kids! Going down, is the Expansive walkout basement featuring a full bar, game room, and gas fireplace, 4th bedroom and bath, exercise room, additional built-ins, and a paver patio that opens to the beautifully landscaped backyard! This home effortlessly combines luxury, comfort, and outdoor living. Don’t miss this rare opportunity to own one of Sunrise Lake’s finest properties!
INTERIOR
Bedrooms: 4
Fin ft² / Living Area: 4852 ft²
Below Ground Living: 1408ft²
Bathrooms: 4
Above Ground Living: 3444ft²
-
Basement Details: Daylight/Lookout Windows, Drain Tiled, Finished, Storage Space, Walkout,
Appliances Included:
-
EXTERIOR
Air Conditioning: Central Air
Garage Spaces: 3
Construction Materials: N/A
Foundation Size: 1717ft²
Unit Amenities:
-
Heating System:
-
- Forced Air
ROOMS
| Main | Size | ft² |
|---|---|---|
| Living Room | 18x24 | 324 ft² |
| Dining Room | 12x15 | 144 ft² |
| Kitchen | 14x15 | 196 ft² |
| Office | 15x15 | 225 ft² |
| Informal Dining Room | 12x13 | 144 ft² |
| Lower | Size | ft² |
|---|---|---|
| Family Room | 29x25 | 841 ft² |
| Bedroom 4 | 11x18 | 121 ft² |
| Exercise Room | 13x14 | 169 ft² |
| Upper | Size | ft² |
|---|---|---|
| Bedroom 1 | 18x19 | 324 ft² |
| Bedroom 2 | 12x16 | 144 ft² |
| Bedroom 3 | 12x16 | 144 ft² |
| Loft | 11x12 | 121 ft² |
| Sitting Room | 12x14 | 144 ft² |
| Primary Bathroom | 13x15 | 169 ft² |
LOT
Acres: N/A
Lot Size Dim.: 89x172x115x185
Longitude: 45.1871
Latitude: -93.1912
Zoning: Residential-Single Family
FINANCIAL & TAXES
Tax year: 2025
Tax annual amount: $11,133
MISCELLANEOUS
Fuel System: N/A
Sewer System: City Sewer/Connected
Water System: City Water/Connected
ADDITIONAL INFORMATION
MLS#: NST7775537
Listing Brokerage: RE/MAX Results

ID: 3908548
Published: July 18, 2025
Last Update: July 18, 2025
Views: 8








