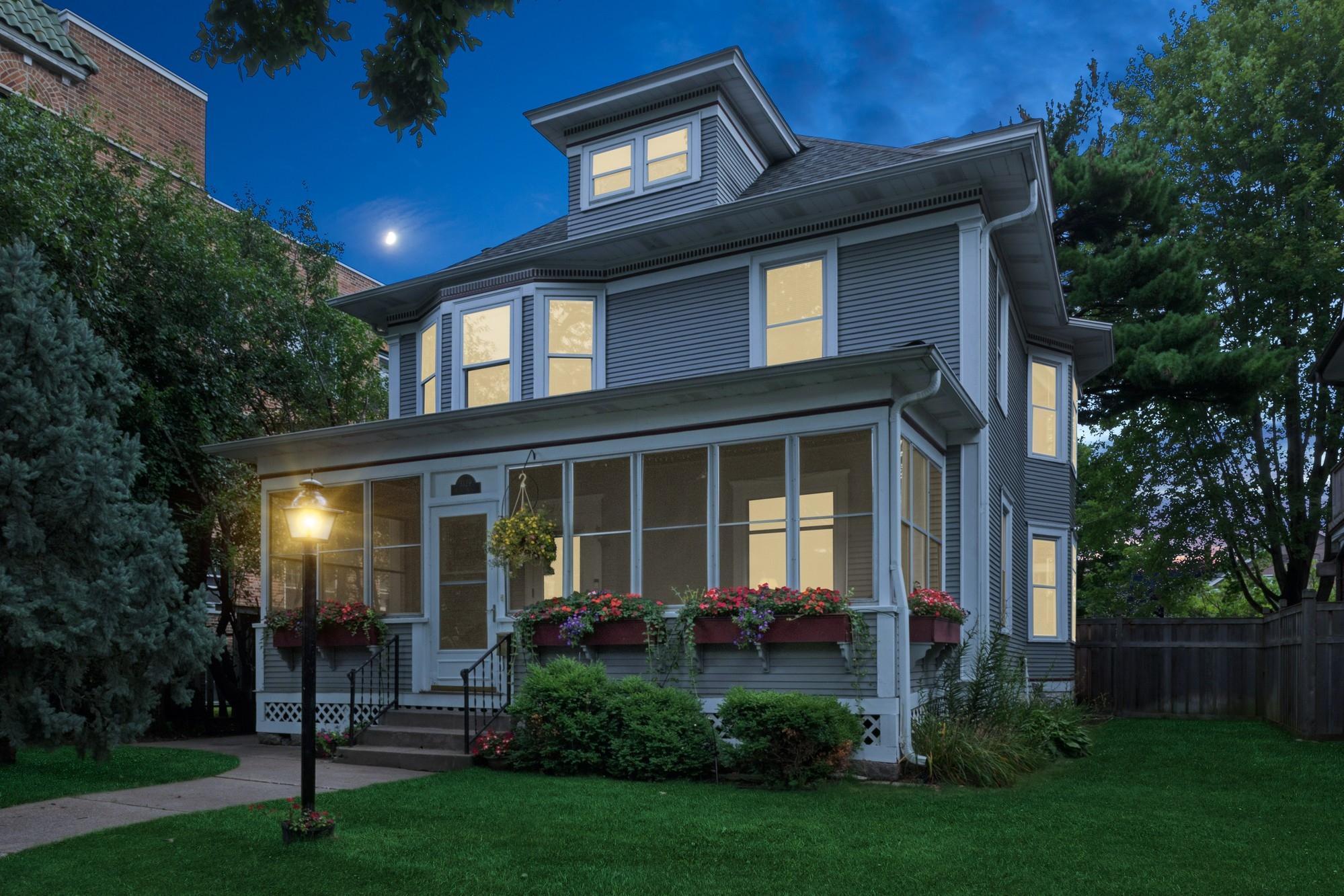3129 HOLMES AVENUE
3129 Holmes Avenue, Minneapolis, 55408, MN
-
Price: $689,900
-
Status type: For Sale
-
City: Minneapolis
-
Neighborhood: ECCO
Bedrooms: 4
Property Size :2479
-
Listing Agent: NST16638,NST39465
-
Property type : Single Family Residence
-
Zip code: 55408
-
Street: 3129 Holmes Avenue
-
Street: 3129 Holmes Avenue
Bathrooms: 2
Year: 1909
Listing Brokerage: Coldwell Banker Burnet
FEATURES
- Refrigerator
- Washer
- Dryer
- Microwave
- Exhaust Fan
- Dishwasher
- Disposal
- Cooktop
- Gas Water Heater
DETAILS
Welcome to 3129 Holmes Ave S—a timeless Uptown treasure where vintage charm meets modern living. From the moment you step through the freshly repainted front door, you’re greeted by warm, light-filled spaces and original woodwork that radiate character. A stunning built-in buffet anchors the main level, while elegant bay windows flood the living and dining areas with natural light. The updated kitchen blends seamlessly with the home’s classic aesthetic, featuring modern appliances and finishes that make everyday life a joy. Upstairs, the reimagined bathroom offers a spa-like feel, cleverly expanded by merging a smaller bedroom into the design—now with access to a private balcony perfect for morning coffee or evening unwinding. The top floor is a hidden retreat wrapped in rich wood paneling, ready to become a fourth bedroom, cozy lounge, creative studio, or home office. A non-conforming bathroom on the lower level adds flexibility for guests or future expansion. Step outside to a beautifully landscaped backyard built for entertaining, and enjoy the rare bonus of a spacious 2.5-car garage with a deep driveway—hard to find in this coveted neighborhood. Just steps from lakes, dining, shopping, and culture, this home is move-in ready and lifestyle-rich. Don’t miss your chance to own a piece of Uptown history with all the modern comforts.
INTERIOR
Bedrooms: 4
Fin ft² / Living Area: 2479 ft²
Below Ground Living: N/A
Bathrooms: 2
Above Ground Living: 2479ft²
-
Basement Details: Unfinished,
Appliances Included:
-
- Refrigerator
- Washer
- Dryer
- Microwave
- Exhaust Fan
- Dishwasher
- Disposal
- Cooktop
- Gas Water Heater
EXTERIOR
Air Conditioning: Ductless Mini-Split
Garage Spaces: 2
Construction Materials: N/A
Foundation Size: 798ft²
Unit Amenities:
-
- Patio
- Kitchen Window
- Porch
- Hardwood Floors
- Ceiling Fan(s)
Heating System:
-
- Hot Water
- Baseboard
- Boiler
ROOMS
| Main | Size | ft² |
|---|---|---|
| Kitchen | 13x9 | 169 ft² |
| Dining Room | 15x14 | 225 ft² |
| Living Room | 14x4 | 196 ft² |
| Sitting Room | 13x14 | 169 ft² |
| Screened Porch | 25x8 | 625 ft² |
| Upper | Size | ft² |
|---|---|---|
| Bedroom 1 | 15x12 | 225 ft² |
| Bedroom 2 | 14x12 | 196 ft² |
| Bedroom 3 | 13x12 | 169 ft² |
| Third | Size | ft² |
|---|---|---|
| Bedroom 4 | 21x18 | 441 ft² |
LOT
Acres: N/A
Lot Size Dim.: 46x127
Longitude: 44.9455
Latitude: -93.2992
Zoning: Residential-Single Family
FINANCIAL & TAXES
Tax year: 2025
Tax annual amount: $9,103
MISCELLANEOUS
Fuel System: N/A
Sewer System: City Sewer/Connected
Water System: City Water/Connected
ADDITIONAL INFORMATION
MLS#: NST7769953
Listing Brokerage: Coldwell Banker Burnet

ID: 4011368
Published: August 18, 2025
Last Update: August 18, 2025
Views: 18






