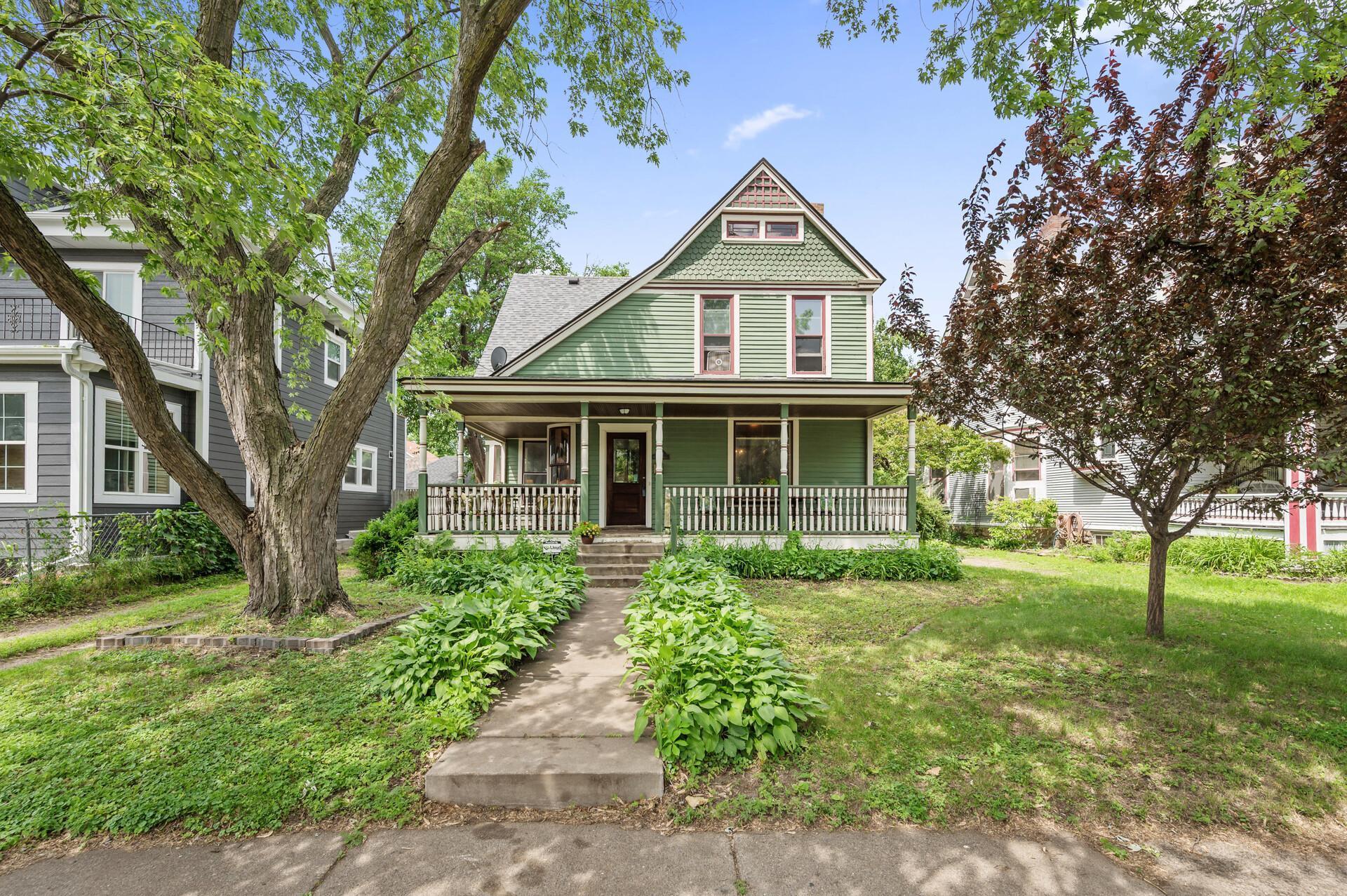3128 PORTLAND AVENUE
3128 Portland Avenue, Minneapolis, 55407, MN
-
Price: $324,900
-
Status type: For Sale
-
City: Minneapolis
-
Neighborhood: Central
Bedrooms: 4
Property Size :2470
-
Listing Agent: NST16256,NST58389
-
Property type : Single Family Residence
-
Zip code: 55407
-
Street: 3128 Portland Avenue
-
Street: 3128 Portland Avenue
Bathrooms: 2
Year: 1884
Listing Brokerage: RE/MAX Results
FEATURES
- Range
- Refrigerator
- Washer
- Dryer
- Dishwasher
- Disposal
DETAILS
Professional photos coming! Step into timeless historic charm with this stunning 1884 Colonial, where classic character meets thoughtful updates. This beautifully preserved home showcases hardwood floors and original woodwork throughout, creating a warm, inviting atmosphere across every room. The spacious main level offers both a formal living room and a cozy family room, a grand foyer with stately columns, an eat-in kitchen with breakfast bar, and a formal dining room ideal for entertaining. Upstairs, you’ll find four bedrooms—including a versatile second bedroom perfect as a dressing room or nursery—alongside a large full bath featuring a vintage clawfoot tub and multiple rarely seen walk-in closets. Modern conveniences blend seamlessly with period details, including a newly built garage (2016), a fully fenced backyard, and outdoor spaces that shine: a classic wraparound front porch and a back deck ready for summer nights. Don’t miss this rare opportunity to own a piece of history where character abounds in every corner.
INTERIOR
Bedrooms: 4
Fin ft² / Living Area: 2470 ft²
Below Ground Living: N/A
Bathrooms: 2
Above Ground Living: 2470ft²
-
Basement Details: Storage Space, Unfinished,
Appliances Included:
-
- Range
- Refrigerator
- Washer
- Dryer
- Dishwasher
- Disposal
EXTERIOR
Air Conditioning: None
Garage Spaces: 1
Construction Materials: N/A
Foundation Size: 1245ft²
Unit Amenities:
-
- Kitchen Window
- Deck
- Porch
- Natural Woodwork
- Hardwood Floors
- Ceiling Fan(s)
- Walk-In Closet
- Washer/Dryer Hookup
- Security System
- Paneled Doors
- Cable
- French Doors
- Tile Floors
Heating System:
-
- Boiler
ROOMS
| Main | Size | ft² |
|---|---|---|
| Living Room | 15x13 | 225 ft² |
| Dining Room | 16x16 | 256 ft² |
| Family Room | 15x17 | 225 ft² |
| Kitchen | 11x12 | 121 ft² |
| Informal Dining Room | 9x18.5 | 165.75 ft² |
| Foyer | 12x12 | 144 ft² |
| Porch | 29x22 | 841 ft² |
| Deck | 7.5x16 | 55.63 ft² |
| Upper | Size | ft² |
|---|---|---|
| Bedroom 1 | 15x14 | 225 ft² |
| Bedroom 2 | 12x14 | 144 ft² |
| Bedroom 3 | 14x15 | 196 ft² |
| Bedroom 4 | 12x13 | 144 ft² |
| Walk In Closet | 4x6 | 16 ft² |
| Walk In Closet | 4.5x6 | 19.88 ft² |
| Bathroom | 8x18 | 64 ft² |
LOT
Acres: N/A
Lot Size Dim.: 45x119
Longitude: 44.9456
Latitude: -93.2681
Zoning: Residential-Single Family
FINANCIAL & TAXES
Tax year: 2025
Tax annual amount: $4,505
MISCELLANEOUS
Fuel System: N/A
Sewer System: City Sewer/Connected
Water System: City Water/Connected
ADITIONAL INFORMATION
MLS#: NST7762108
Listing Brokerage: RE/MAX Results

ID: 3823449
Published: June 25, 2025
Last Update: June 25, 2025
Views: 3






