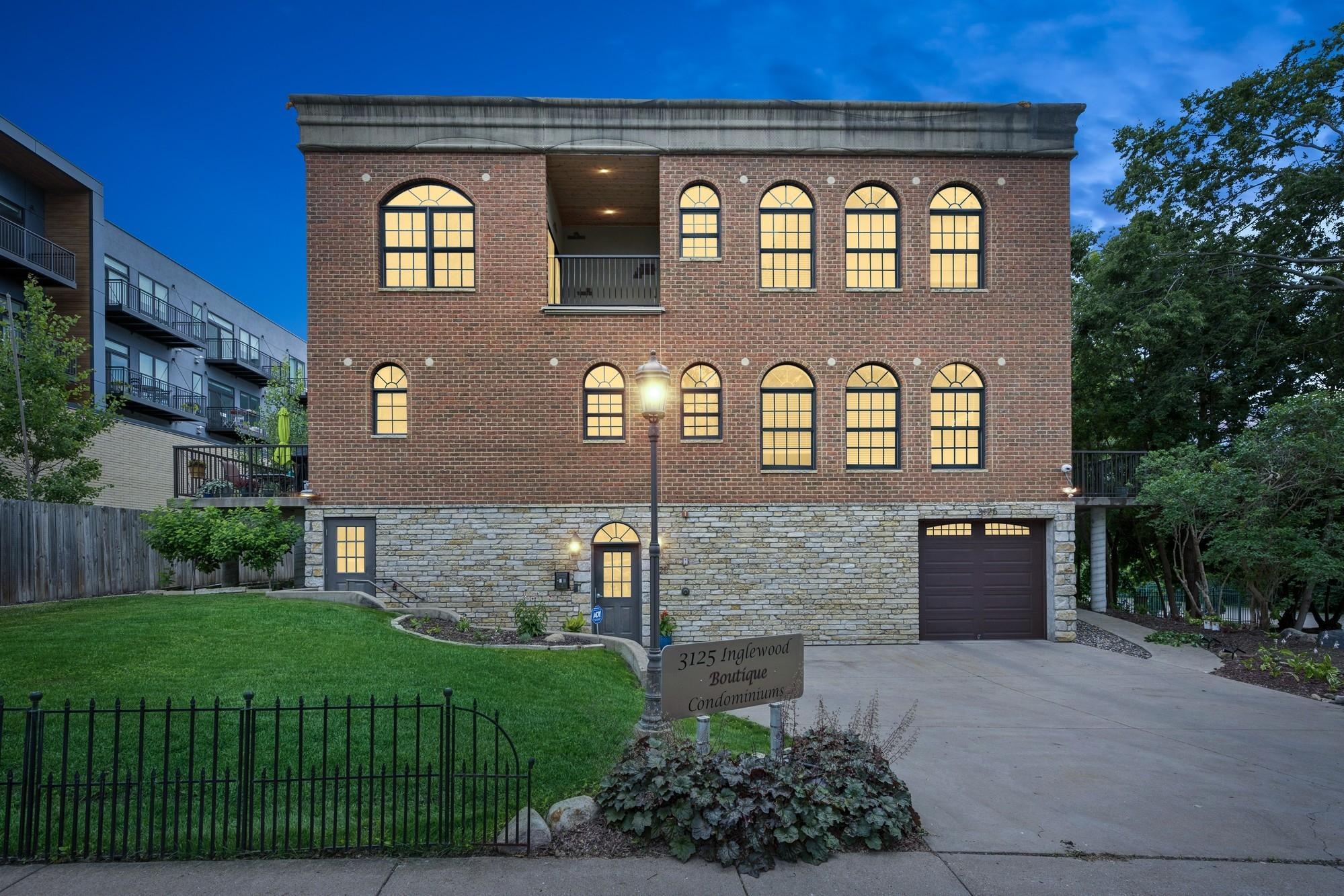3125 INGLEWOOD AVENUE
3125 Inglewood Avenue, Minneapolis (Saint Louis Park), 55416, MN
-
Price: $339,000
-
Status type: For Sale
-
Neighborhood: Cic 1926 3125 Inglewood Ave Boutiq
Bedrooms: 2
Property Size :1052
-
Listing Agent: NST16638,NST33079
-
Property type : Low Rise
-
Zip code: 55416
-
Street: 3125 Inglewood Avenue
-
Street: 3125 Inglewood Avenue
Bathrooms: 2
Year: 2007
Listing Brokerage: Coldwell Banker Burnet
FEATURES
- Range
- Refrigerator
- Washer
- Dryer
- Dishwasher
- Disposal
- Stainless Steel Appliances
DETAILS
Nestled in a quiet, boutique building with only 6 units, this condo offers the perfect blend of privacy, comfort, and convenience. Constructed with solid 12" concrete walls and floors you'll appreciate the peace and quiet this home provides. Enjoy the open layout and twelve feet ceilings that make the rooms feel large and bright! Whether you're starting your day with a cup of coffee on your secluded private patio or unwinding with a glass of wine in the evening, you'll love the serene ambiance. Enjoy the ease of one-level living with the added convenience of an elevator that takes you directly from your garage to your unit—making it easy to get settled in after a busy day. Pets are welcome, so your furry friends can join in the enjoyment of your new home. Located just minutes from the Greenway and Lake Bde Maka Ska, this condo is a biker's paradise. Whether you’re cycling, jogging, or simply taking a stroll, the natural beauty of the area is right at your doorstep. Need to grab groceries or enjoy a meal out? A quick 15-minute walk or short car ride gets you to Whole Foods, Wakame, and a variety of restaurants and coffee shops—giving you plenty of options for dining and shopping, or head 5 minutes South to experience all that Excelsior and Grand has to offer, including Hazelwood, Steel Toe, Lagos Tacos, Trader Joe's, Fresh Thyme, The Roc, and Wolfe Park. Dining, shopping, tennis, biking, pickel ball, hockey...whatever you are looking for is 5 minutes from your door! This condo is the ideal mix of tranquility, modern living, and a vibrant community, offering an exceptional lifestyle in one of the most sought-after neighborhoods in the Cities.
INTERIOR
Bedrooms: 2
Fin ft² / Living Area: 1052 ft²
Below Ground Living: N/A
Bathrooms: 2
Above Ground Living: 1052ft²
-
Basement Details: None,
Appliances Included:
-
- Range
- Refrigerator
- Washer
- Dryer
- Dishwasher
- Disposal
- Stainless Steel Appliances
EXTERIOR
Air Conditioning: Central Air
Garage Spaces: 1
Construction Materials: N/A
Foundation Size: 1052ft²
Unit Amenities:
-
- Kitchen Window
- Hardwood Floors
- Balcony
- Ceiling Fan(s)
- Vaulted Ceiling(s)
- Intercom System
- Main Floor Primary Bedroom
- Primary Bedroom Walk-In Closet
Heating System:
-
- Forced Air
ROOMS
| Main | Size | ft² |
|---|---|---|
| Living Room | 18 x 13 | 324 ft² |
| Kitchen | 14 x 11 | 196 ft² |
| Bedroom 1 | 16 x 13 | 256 ft² |
| Bedroom 2 | 13 x 10 | 169 ft² |
| Patio | n/a | 0 ft² |
| Laundry | n/a | 0 ft² |
LOT
Acres: N/A
Lot Size Dim.: N/A
Longitude: 44.9461
Latitude: -93.3323
Zoning: Residential-Single Family
FINANCIAL & TAXES
Tax year: 2025
Tax annual amount: $4,229
MISCELLANEOUS
Fuel System: N/A
Sewer System: City Sewer/Connected
Water System: City Water/Connected
ADDITIONAL INFORMATION
MLS#: NST7776571
Listing Brokerage: Coldwell Banker Burnet

ID: 3918033
Published: July 22, 2025
Last Update: July 22, 2025
Views: 1






