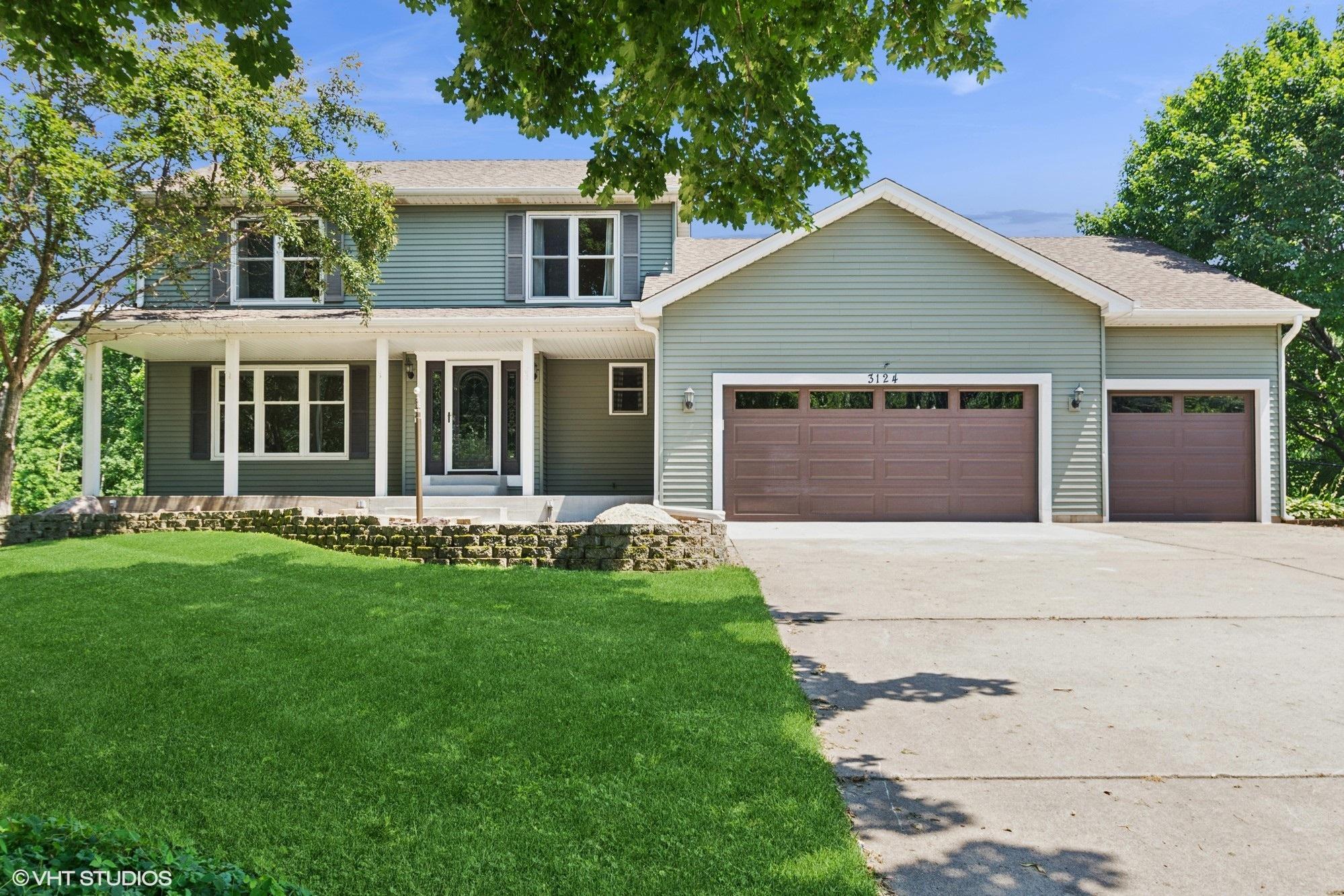3124 122ND LANE
3124 122nd Lane, Minneapolis (Coon Rapids), 55433, MN
-
Price: $485,000
-
Status type: For Sale
-
Neighborhood: Shenandoah Woods
Bedrooms: 5
Property Size :3046
-
Listing Agent: NST16224,NST108018
-
Property type : Single Family Residence
-
Zip code: 55433
-
Street: 3124 122nd Lane
-
Street: 3124 122nd Lane
Bathrooms: 4
Year: 1989
Listing Brokerage: RE/MAX Advantage Plus
FEATURES
- Range
- Refrigerator
- Washer
- Dryer
- Microwave
- Dishwasher
- Water Softener Owned
DETAILS
Exceptional Home! This home is as nice as the pictures look but they cannot show the instant comfort you feel entering it or the thoughtfulness given to it throughout. This 5 bedroom, allergy-friendly home has hardwood and LVP floors throughout. The interior has been completely refreshed and it is 100% move-in ready! Among the many things you will note are the spacious primary suite with custom bath and great closet, lots of storage and central vac. The third and fourth stalls of the oversized garage are heated so a workshop is a great option. In a mature tree-lined neighborhood, the private setting on a cul-de-sac has a huge fenced-in backyard to enjoy as well as a large paver patio (22 x 18.) Great for entertaining or to relax in nature! Additional storage in the backyard comes in a 12 x 18 shed with electricity and a loft. Conveniently located to schools, shopping and restaurants and wonderful Marshland Trail system. You will be thrilled!
INTERIOR
Bedrooms: 5
Fin ft² / Living Area: 3046 ft²
Below Ground Living: 906ft²
Bathrooms: 4
Above Ground Living: 2140ft²
-
Basement Details: Finished, Sump Pump, Walkout,
Appliances Included:
-
- Range
- Refrigerator
- Washer
- Dryer
- Microwave
- Dishwasher
- Water Softener Owned
EXTERIOR
Air Conditioning: Central Air
Garage Spaces: 4
Construction Materials: N/A
Foundation Size: 1208ft²
Unit Amenities:
-
Heating System:
-
- Forced Air
ROOMS
| Main | Size | ft² |
|---|---|---|
| Living Room | 16'6x13'6 | 222.75 ft² |
| Family Room | 21'6x13'6 | 290.25 ft² |
| Kitchen | 13'6x19 | 183.6 ft² |
| Dining Room | 11'6x13 | 133.4 ft² |
| Laundry | 5'6x7 | 30.8 ft² |
| Second | Size | ft² |
|---|---|---|
| Bedroom 1 | 13x16 | 169 ft² |
| Bedroom 2 | 16x10'6 | 168 ft² |
| Bedroom 3 | 10'6x12'6 | 131.25 ft² |
| Bathroom | 8x7'6 | 60 ft² |
| Bathroom | 8x7'6 | 60 ft² |
| Lower | Size | ft² |
|---|---|---|
| Bedroom 4 | 15x13 | 225 ft² |
| Bedroom 5 | 13x21 | 169 ft² |
| Recreation Room | 13x31 | 169 ft² |
| Bathroom | 7'6x5 | 57 ft² |
LOT
Acres: N/A
Lot Size Dim.: 52x193x139x85x189
Longitude: 45.193
Latitude: -93.3461
Zoning: Residential-Single Family
FINANCIAL & TAXES
Tax year: 2025
Tax annual amount: $5,090
MISCELLANEOUS
Fuel System: N/A
Sewer System: City Sewer/Connected
Water System: City Water/Connected
ADITIONAL INFORMATION
MLS#: NST7758243
Listing Brokerage: RE/MAX Advantage Plus

ID: 3877153
Published: July 11, 2025
Last Update: July 11, 2025
Views: 1






