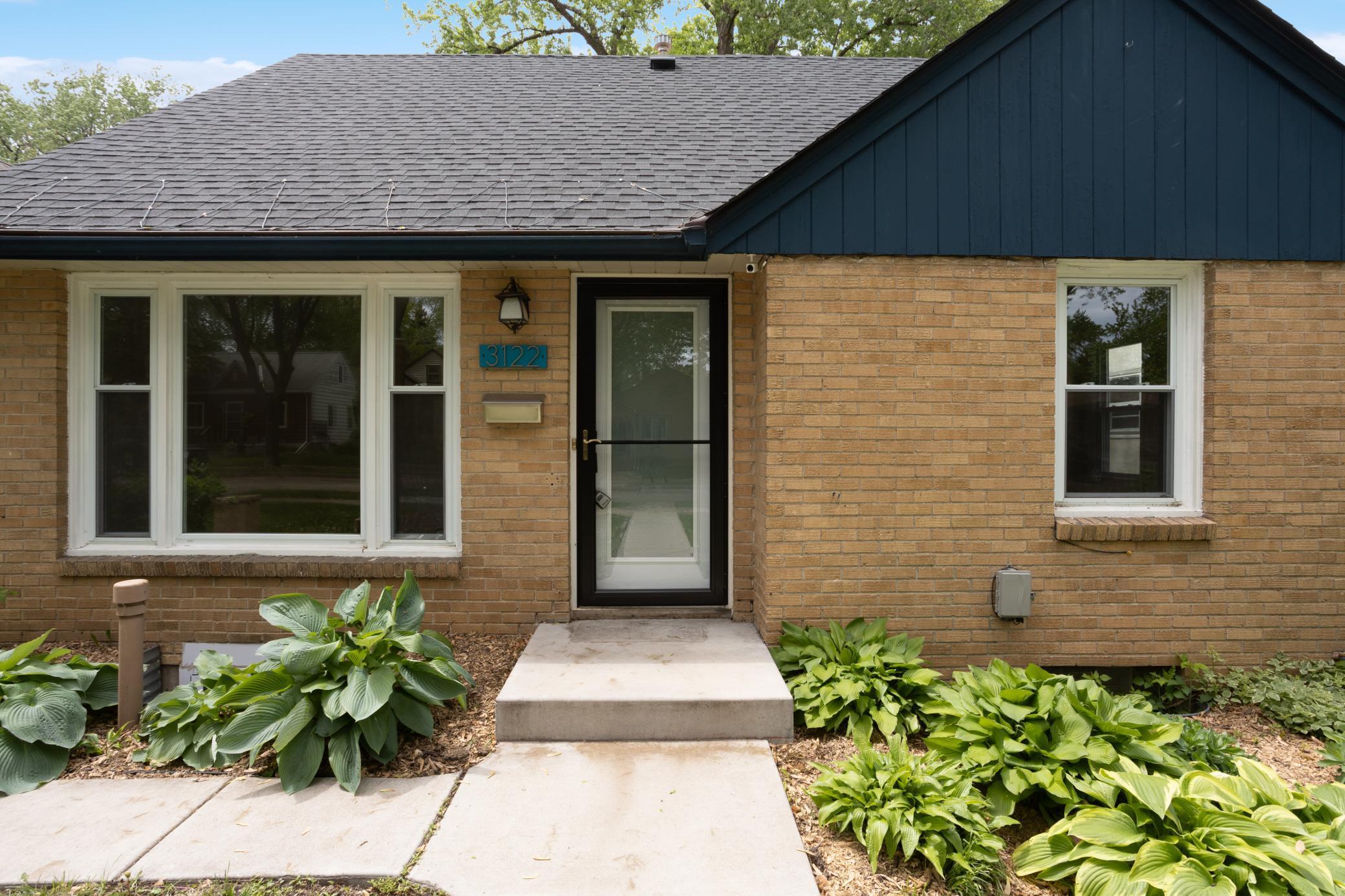3122 ARTHUR STREET
3122 Arthur Street, Minneapolis, 55418, MN
-
Price: $374,900
-
Status type: For Sale
-
City: Minneapolis
-
Neighborhood: Waite Park
Bedrooms: 4
Property Size :1846
-
Listing Agent: NST25792,NST84859
-
Property type : Single Family Residence
-
Zip code: 55418
-
Street: 3122 Arthur Street
-
Street: 3122 Arthur Street
Bathrooms: 2
Year: 1950
Listing Brokerage: Exp Realty, LLC.
FEATURES
- Range
- Refrigerator
- Washer
- Dryer
- Microwave
- Exhaust Fan
- Dishwasher
- Water Softener Owned
- Freezer
- Cooktop
- Wall Oven
- Indoor Grill
- Trash Compactor
- Gas Water Heater
DETAILS
Tucked into a quiet corner of Northeast Minneapolis, 3122 Arthur St NE is more than just a charming 1950s home. Thoughtfully maintained and full of character, this Waite Park classic offers comfort and space that’s hard to find. Set on a low-traffic street in the sought-after Waite Park neighborhood, this home features two full-sized bedrooms upstairs (no awkward dormers here), two additional bedrooms, two full bathrooms, and a finished basement with space to stretch out, entertain, and comfortably host out-of-town guests. The two-car garage and fiber-optic internet make everyday life easier and more connected. Recent upgrades include a new roof, updated windows and doors, new kitchen flooring and appliances, and fresh basement flooring. But perhaps the most special feature is tucked below: a rare Cold War-era bomb shelter. Whether you use it as a conversation piece or a practical asset, it provides a unique space to turn into a pantry, gear room, secure storm shelter, private retreat for reflection, or even a one-of-a-kind home office. Surrounded by parks, walkable to local elementary, middle, and high schools, and just minutes from Northeast’s restaurants, music, and coffee shops, this home balances community connection with the peace of mind that comes from owning a home that’s ready for everyday living.
INTERIOR
Bedrooms: 4
Fin ft² / Living Area: 1846 ft²
Below Ground Living: 488ft²
Bathrooms: 2
Above Ground Living: 1358ft²
-
Basement Details: Drain Tiled, Egress Window(s), Finished, Full, Sump Pump,
Appliances Included:
-
- Range
- Refrigerator
- Washer
- Dryer
- Microwave
- Exhaust Fan
- Dishwasher
- Water Softener Owned
- Freezer
- Cooktop
- Wall Oven
- Indoor Grill
- Trash Compactor
- Gas Water Heater
EXTERIOR
Air Conditioning: Central Air
Garage Spaces: 2
Construction Materials: N/A
Foundation Size: 1003ft²
Unit Amenities:
-
Heating System:
-
- Forced Air
ROOMS
| Main | Size | ft² |
|---|---|---|
| Living Room | 16x15 | 256 ft² |
| Kitchen | 10x11 | 100 ft² |
| Bedroom 1 | 12x12 | 144 ft² |
| Bedroom 2 | 11x9 | 121 ft² |
| Basement | Size | ft² |
|---|---|---|
| Family Room | 19x17 | 361 ft² |
| Laundry | 9x8 | 81 ft² |
| Upper | Size | ft² |
|---|---|---|
| Bedroom 3 | 13x10 | 169 ft² |
| Bedroom 4 | 13x10 | 169 ft² |
LOT
Acres: N/A
Lot Size Dim.: 125x40
Longitude: 45.0248
Latitude: -93.2324
Zoning: Residential-Single Family
FINANCIAL & TAXES
Tax year: 2024
Tax annual amount: $4,402
MISCELLANEOUS
Fuel System: N/A
Sewer System: City Sewer/Connected
Water System: City Water/Connected
ADITIONAL INFORMATION
MLS#: NST7743460
Listing Brokerage: Exp Realty, LLC.

ID: 3699746
Published: May 21, 2025
Last Update: May 21, 2025
Views: 6






