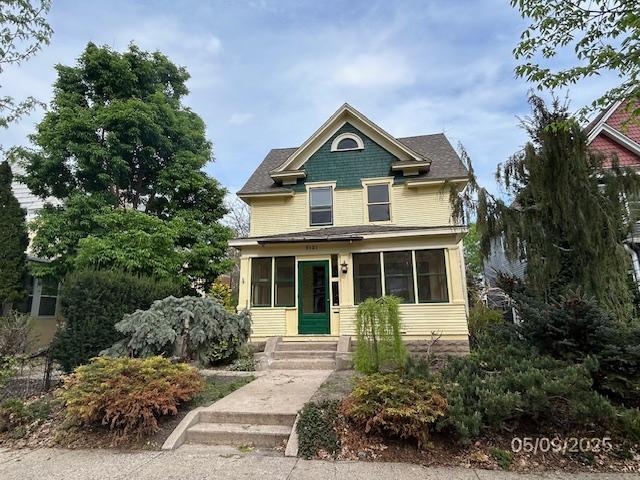3121 HARRIET AVENUE
3121 Harriet Avenue, Minneapolis, 55408, MN
-
Price: $249,900
-
Status type: For Sale
-
City: Minneapolis
-
Neighborhood: Lyndale
Bedrooms: 3
Property Size :1268
-
Listing Agent: NST49300,NST107899
-
Property type : Single Family Residence
-
Zip code: 55408
-
Street: 3121 Harriet Avenue
-
Street: 3121 Harriet Avenue
Bathrooms: 1
Year: 1914
Listing Brokerage: River Town Realty of MN, INC
FEATURES
- Range
- Refrigerator
DETAILS
Stunning details are found throughout this home: original woodwork, built-ins with stained glass, and leaded glass and stained glass windows.The character of another era shines through in this home. The Dining Room boasts a lovely ceiling, a wall of windows and a stunning built-in. The built-in features stained glass detailing. Lovely and spacious Living Room. Gorgeous original woodwork throughout the home. True to the original character of this home, there's numerous leaded glass and stained glass windows. Gleamng hardwood floors throughout. The Kitchen features a Butler's Staircase, a window to the past. Three light-filled Bedrooms on the upper level along with a Bath that offers a clawfoot tub. The Bonus Room opens onto the 3rd enclosed Porch. There's also a fulll walk-up Attic. This great space has so much potential. Thoughtfully landscaped, this home also features three enclosed Porches. The yard is a wonderful space to spend time outdoors. There's also a three-car Garage. Don't miss the chance to make this gorgeous home yours!
INTERIOR
Bedrooms: 3
Fin ft² / Living Area: 1268 ft²
Below Ground Living: N/A
Bathrooms: 1
Above Ground Living: 1268ft²
-
Basement Details: Full, Unfinished,
Appliances Included:
-
- Range
- Refrigerator
EXTERIOR
Air Conditioning: None
Garage Spaces: 3
Construction Materials: N/A
Foundation Size: 644ft²
Unit Amenities:
-
- Patio
- Porch
- Hardwood Floors
- Walk-Up Attic
Heating System:
-
- Hot Water
ROOMS
| Main | Size | ft² |
|---|---|---|
| Living Room | 12 x 26 | 144 ft² |
| Dining Room | 12 x 16 | 144 ft² |
| Kitchen | 10 x 10 | 100 ft² |
| Upper | Size | ft² |
|---|---|---|
| Bedroom 1 | 12 x 12 | 144 ft² |
| Bedroom 2 | 12 x 12 | 144 ft² |
| Bedroom 3 | 10 x 10 | 100 ft² |
LOT
Acres: N/A
Lot Size Dim.: 35X129
Longitude: 44.9458
Latitude: -93.2852
Zoning: Residential-Single Family
FINANCIAL & TAXES
Tax year: 2024
Tax annual amount: $5,569
MISCELLANEOUS
Fuel System: N/A
Sewer System: City Sewer/Connected
Water System: City Water/Connected
ADDITIONAL INFORMATION
MLS#: NST7743843
Listing Brokerage: River Town Realty of MN, INC

ID: 3681198
Published: May 16, 2025
Last Update: May 16, 2025
Views: 9






